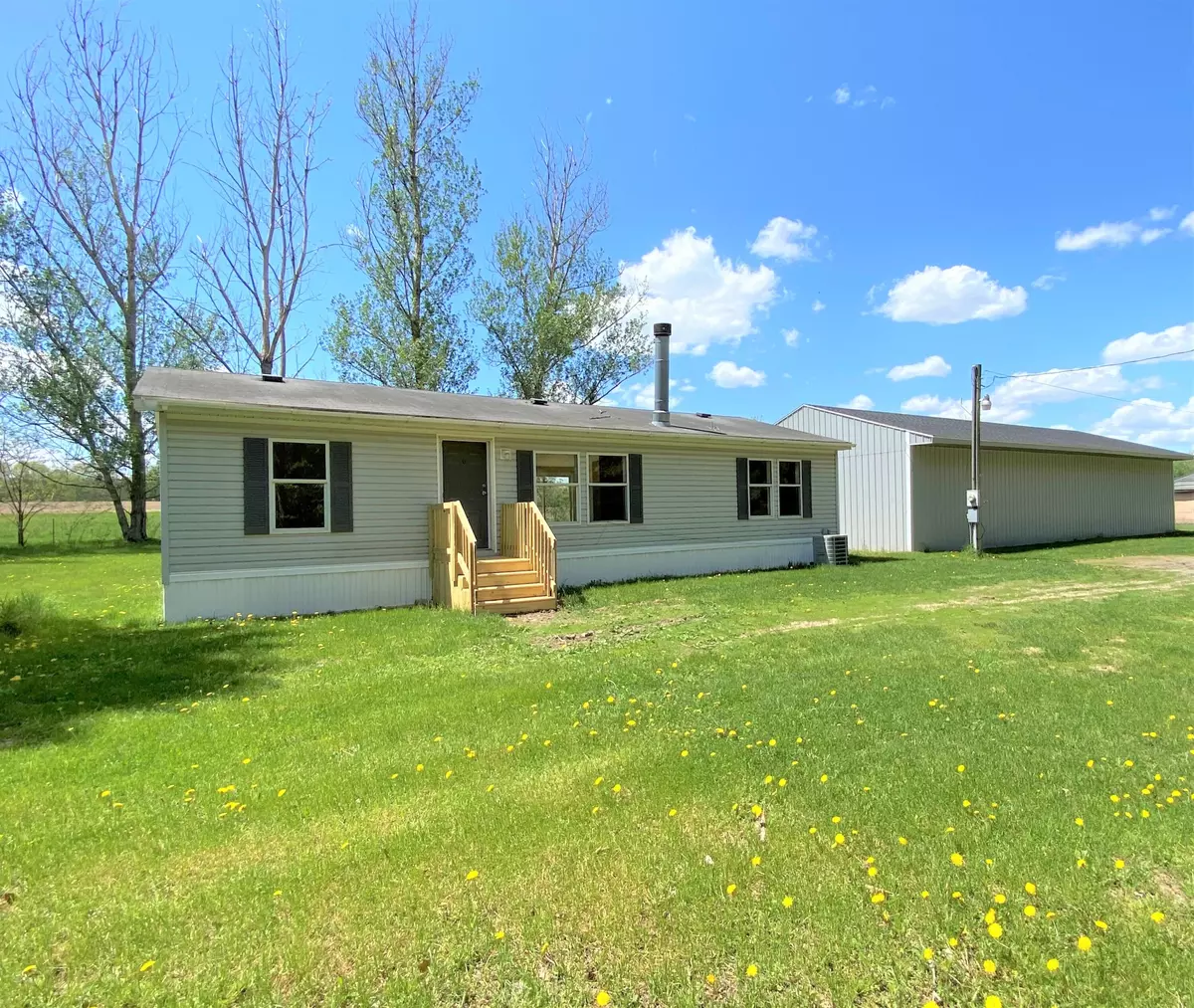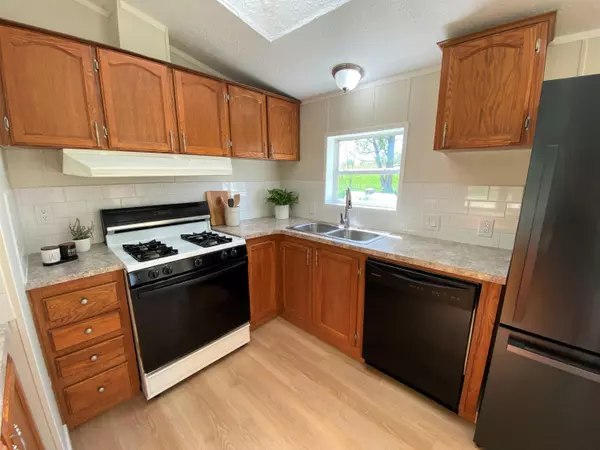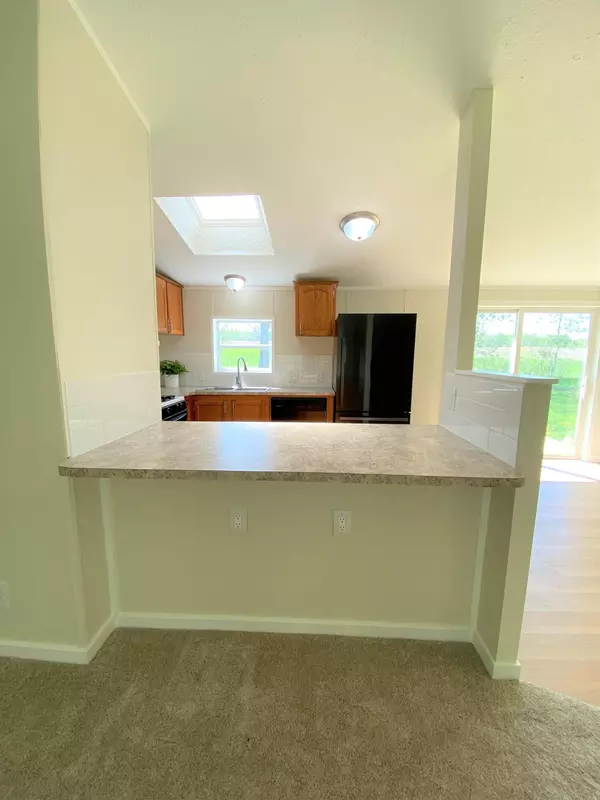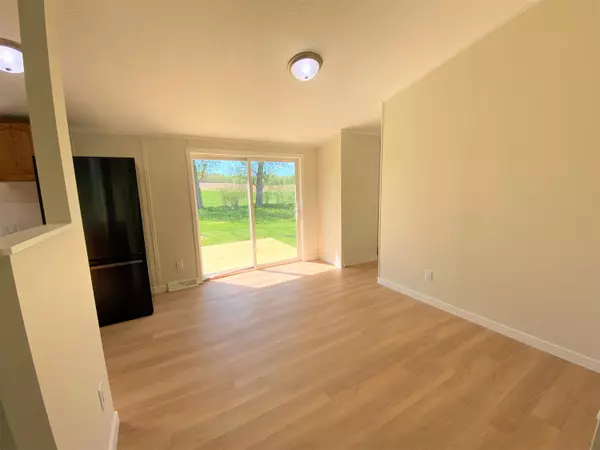$165,000
$159,900
3.2%For more information regarding the value of a property, please contact us for a free consultation.
3 Beds
2 Baths
1,144 SqFt
SOLD DATE : 08/17/2022
Key Details
Sold Price $165,000
Property Type Single Family Home
Sub Type Single Family Residence
Listing Status Sold
Purchase Type For Sale
Square Footage 1,144 sqft
Price per Sqft $144
Municipality Ferris Twp
MLS Listing ID 22018380
Sold Date 08/17/22
Style Ranch
Bedrooms 3
Full Baths 2
Originating Board Michigan Regional Information Center (MichRIC)
Year Built 1994
Annual Tax Amount $710
Tax Year 2021
Lot Size 1.010 Acres
Acres 1.01
Lot Dimensions 264x165
Property Description
Beautifully remodeled manufactured home located on a quiet, country setting 25 minutes to Mt. Pleasant and 20 minutes from everything else. All appliances are included plus any appliances in Pole Barn. This home is bright and cheery with loads of windows offering plenty of sunlight. The nice sized primary bedroom features a large private bathroom. The 60' X 25' (1,500 square feet) pole barn has 3/4 cement floor, electric and a brand new roof with new wood. Everything has been freshly painted with all new carpet and waterproof, luxury vinyl flooring. New entry way porches and deck off slider. New exterior skirting. This property shows like a new home and Central air was just installed.
Location
State MI
County Montcalm
Area Montcalm County - V
Direction M46 East past Edmore to Douglas Rd. South to property
Rooms
Basement Crawl Space
Interior
Interior Features Eat-in Kitchen
Heating Propane, Forced Air
Cooling Central Air
Fireplaces Number 1
Fireplaces Type Living
Fireplace true
Window Features Skylight(s), Insulated Windows
Appliance Dishwasher, Range, Refrigerator
Exterior
Parking Features Driveway, Gravel, Unpaved
View Y/N No
Roof Type Asphalt
Street Surface Unimproved
Garage No
Building
Story 1
Sewer Septic System
Water Well
Architectural Style Ranch
New Construction No
Schools
School District Vestaburg
Others
Tax ID 011-002-018-10
Acceptable Financing Cash, FHA, VA Loan, Rural Development, Conventional
Listing Terms Cash, FHA, VA Loan, Rural Development, Conventional
Read Less Info
Want to know what your home might be worth? Contact us for a FREE valuation!

Our team is ready to help you sell your home for the highest possible price ASAP

"My job is to find and attract mastery-based agents to the office, protect the culture, and make sure everyone is happy! "






