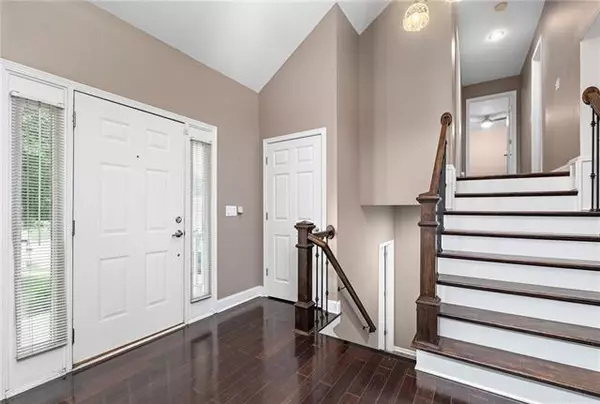$330,000
$330,000
For more information regarding the value of a property, please contact us for a free consultation.
4 Beds
3 Baths
2,570 SqFt
SOLD DATE : 08/15/2022
Key Details
Sold Price $330,000
Property Type Single Family Home
Sub Type Single Family Residence
Listing Status Sold
Purchase Type For Sale
Square Footage 2,570 sqft
Price per Sqft $128
Subdivision Brookeshire
MLS Listing ID 2383079
Sold Date 08/15/22
Style Traditional
Bedrooms 4
Full Baths 3
Year Built 1995
Annual Tax Amount $3,639
Lot Size 0.350 Acres
Acres 0.35
Property Description
Tucked away in a peaceful, treed cul-de-sac is an open floor plan with beautiful finishes. Upon entering, you'll be greeted by hardwood floors and the warm fireplace of the large living room. The open kitchen features a gas range stove and new dishwasher and microwave, nestled in the granite countertops. The formal dining is perfect for entertaining. The main-floor master is decked in tranquil colors and faces the lush wooded area and creek. With a beveled ceiling and wood plank accent wall, it is the picture of rustic elegance. The master bath is complete with a whirlpool tub and double vanity for space and relaxation. Up a few stairs sits two more beds and second full bath. Or head down to the finished walkout basement for a game of billiards in your home theater where ample space makes plenty of room for fun activities or enjoying a movie on the large-screen projector. And additional bedroom and full bath in the basement is perfect for guests staying the night or to set up a quiet home office away from the main living space. The basement opens to the partially covered patio and beautiful green space. Enjoy watching the deer roam by with a cup of coffee from the extended deck. The lot extends over the creek and through the trees. New faucets and ceiling fans have been installed throughout the home. Near highway access to be close to shopping and dining. This home is a must see!
Location
State MO
County Clay
Rooms
Other Rooms Main Floor Master, Office, Recreation Room
Basement true
Interior
Interior Features Ceiling Fan(s), Pantry, Smart Thermostat, Walk-In Closet(s), Whirlpool Tub
Heating Forced Air
Cooling Electric
Flooring Tile, Wood
Fireplaces Number 1
Fireplaces Type Gas, Living Room
Fireplace Y
Appliance Dishwasher, Disposal, Humidifier, Gas Range
Laundry Laundry Room, Lower Level
Exterior
Exterior Feature Storm Doors
Garage true
Garage Spaces 2.0
Roof Type Composition
Building
Lot Description Cul-De-Sac, Treed
Entry Level 1.5 Stories,Raised 1.5 Story
Sewer City/Public
Water Public
Structure Type Board/Batten
Schools
Elementary Schools Linden West
Middle Schools Antioch
High Schools Oak Park
School District North Kansas City
Others
Ownership Private
Acceptable Financing Cash, Conventional, FHA, VA Loan
Listing Terms Cash, Conventional, FHA, VA Loan
Read Less Info
Want to know what your home might be worth? Contact us for a FREE valuation!

Our team is ready to help you sell your home for the highest possible price ASAP


"My job is to find and attract mastery-based agents to the office, protect the culture, and make sure everyone is happy! "






