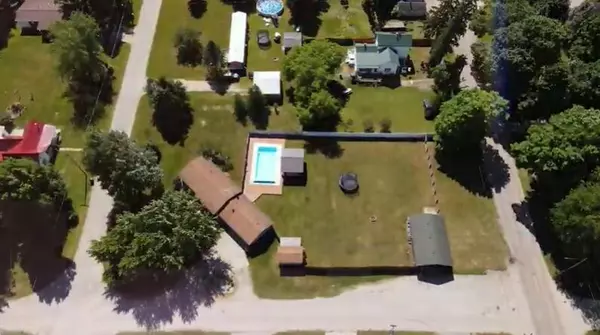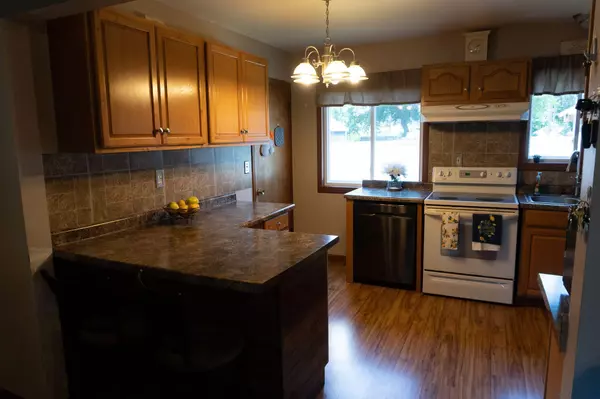$180,000
$180,000
For more information regarding the value of a property, please contact us for a free consultation.
3 Beds
2 Baths
1,168 SqFt
SOLD DATE : 07/29/2022
Key Details
Sold Price $180,000
Property Type Single Family Home
Sub Type Single Family Residence
Listing Status Sold
Purchase Type For Sale
Square Footage 1,168 sqft
Price per Sqft $154
Municipality Sumner Twp
MLS Listing ID 22024884
Sold Date 07/29/22
Style Ranch
Bedrooms 3
Full Baths 1
Half Baths 1
Originating Board Michigan Regional Information Center (MichRIC)
Year Built 1970
Annual Tax Amount $1,123
Tax Year 2021
Lot Size 0.900 Acres
Acres 0.9
Lot Dimensions 264 x 148
Property Description
This beautiful 3 bedroom, bath and a half home nestled in Sumner is one to add to your must see list. Recent updates throughout the home and is located on .9 acres (double corner lot) surrounded by a privacy fence. An in ground swimming pool to cool off on those dog days of summer or an evening swim. Outside, you'll find an entertainment area complete with a gazebo to keep the sun off while grilling and relaxing poolside. The attached 2 car garage and a 24x36 detached 2 car garage provides ample storage for your vehicles and extra toys. The detached garage has a separate electric meter and is fully insulated with electric heat. With the 3 bedrooms, there is a bonus room that can be used as an dining room, office, recreation room, workout room, or an additional family room. The home is located in Ithaca School districts ,15 minutes from Ithaca, Alma, Stanton, Crystal and walking distance to the store and park/river area. The home is located in Ithaca School districts ,15 minutes from Ithaca, Alma, Stanton, Crystal and walking distance to the store and park/river area.
Location
State MI
County Gratiot
Area Central Michigan - C
Direction 522 to Ferris rd.(N) to Maple rd (W) to home on northwest corner of Maple and Lynn.
Rooms
Other Rooms Second Garage
Basement Crawl Space
Interior
Interior Features Ceiling Fans, Garage Door Opener, Water Softener/Owned
Heating Forced Air, Natural Gas
Cooling Central Air
Fireplace false
Window Features Replacement
Appliance Dishwasher, Microwave, Range
Exterior
Exterior Feature Fenced Back, Gazebo, Deck(s)
Parking Features Attached, Concrete, Driveway
Garage Spaces 2.0
Pool Outdoor/Inground
Utilities Available Cable Available, Natural Gas Connected
View Y/N No
Street Surface Paved
Garage Yes
Building
Lot Description Level
Story 1
Sewer Septic System
Water Well
Architectural Style Ranch
Structure Type Vinyl Siding
New Construction No
Schools
School District Ithaca
Others
Tax ID 14-600-056-00
Acceptable Financing Cash, FHA, VA Loan, Conventional
Listing Terms Cash, FHA, VA Loan, Conventional
Read Less Info
Want to know what your home might be worth? Contact us for a FREE valuation!

Our team is ready to help you sell your home for the highest possible price ASAP

"My job is to find and attract mastery-based agents to the office, protect the culture, and make sure everyone is happy! "






