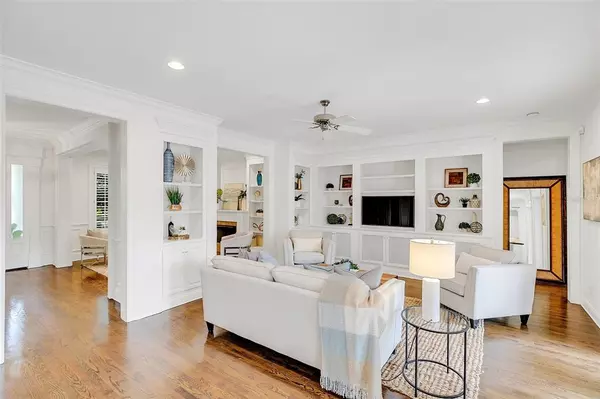$1,650,000
$1,550,000
6.5%For more information regarding the value of a property, please contact us for a free consultation.
5 Beds
4 Baths
3,129 SqFt
SOLD DATE : 07/28/2022
Key Details
Sold Price $1,650,000
Property Type Single Family Home
Sub Type Single Family Residence
Listing Status Sold
Purchase Type For Sale
Square Footage 3,129 sqft
Price per Sqft $527
Subdivision Temple Heights
MLS Listing ID O6037062
Sold Date 07/28/22
Bedrooms 5
Full Baths 3
Half Baths 1
Construction Status Inspections
HOA Y/N No
Originating Board Stellar MLS
Year Built 2000
Annual Tax Amount $8,041
Lot Size 10,454 Sqft
Acres 0.24
Lot Dimensions 70x145
Property Description
This classic, impeccable 5-bedroom home offers the perfect balance of size and functionality, with a fantastic outdoor space, a large saltwater pool with a sun shelf wrapped in Chicago brick, and a downstairs Main suite, all located on Mayfield Ave., the highly-desired brick street in Winter Park! The exterior of the home is a Floridian’s dream, made possible by the massive, exterior renovation, which included adding a pool, landscaping, and fabulous lighting for magical evenings. The lot is wrapped in mature and meticulous landscaping, and 900 sq ft of Chicago brick for added charm, and the rear patio offers endless space for lounging and dining around the saltwater pool. Do you have a green thumb? Enjoy the custom-irrigated garden boxes for growing herbs and vegetables right in your backyard. The interior also has so much to offer, anchored by original hardwood floors throughout (NO CARPET) and finished with updated light fixtures and fresh interior paint. The open family room and casual living room with a gas fireplace are both lined with built-ins, while the front-facing office can also function as the dining room...this floorplan boasts endless possibilities to fit your needs! The family room opens to the bright kitchen with a breakfast bar, walk-in pantry, large cooking island, and a sunny dinette wrapped in plantation shutters. There is also a powder room conveniently located under the stairs. Downstairs, the Main suite is tucked in the back corner, offering views of the pool, plus a newly renovated, white and crisp bathroom. This custom renovated bathroom is to die for, with a large walk-in shower, separate soaking tub, and private water closet. Stay organized in the massive, custom walk-in closet, from Closets by Design, with a dedicated washer & dryer. The 2nd floor offers 4 bedrooms with hardwood floors, 2 full baths, and a laundry room with a sink...yes, this is the 2nd Washer and Dryer! The rear, detached 2-car garage features heavy duty flooring and a large parking area for easy access in and out. Other upgrades include fresh exterior paint (2022), updated landscaping (2022), a new upstairs AC unit (2021), newer refrigerator, washer & dryer (2020/2019), and so much more. This inconspicuous home is quite the charmer! Please ask for the extensive list of improvements and a floorplan! Room Feature: Linen Closet In Bath (Primary Bathroom).
Location
State FL
County Orange
Community Temple Heights
Zoning R-1A
Rooms
Other Rooms Family Room, Inside Utility
Interior
Interior Features Built-in Features, Ceiling Fans(s), Crown Molding, Eat-in Kitchen, High Ceilings, Kitchen/Family Room Combo, Primary Bedroom Main Floor, Solid Wood Cabinets, Stone Counters, Walk-In Closet(s)
Heating Central
Cooling Central Air
Flooring Tile, Wood
Fireplaces Type Gas, Living Room
Furnishings Unfurnished
Fireplace true
Appliance Built-In Oven, Cooktop, Dishwasher, Disposal, Dryer, Electric Water Heater, Microwave, Refrigerator, Washer
Laundry Inside, Laundry Closet, Laundry Room, Upper Level
Exterior
Exterior Feature Awning(s), French Doors, Irrigation System, Lighting, Rain Gutters
Parking Features Driveway, Garage Door Opener
Garage Spaces 2.0
Fence Fenced, Masonry, Vinyl, Wood
Pool Child Safety Fence, Gunite, In Ground, Lighting, Salt Water, Tile
Utilities Available BB/HS Internet Available, Cable Available, Electricity Connected, Propane, Public, Sewer Connected, Underground Utilities, Water Connected
Roof Type Shingle
Porch Front Porch, Patio
Attached Garage false
Garage true
Private Pool Yes
Building
Lot Description City Limits, Street Brick
Entry Level Two
Foundation Slab
Lot Size Range 0 to less than 1/4
Builder Name IBK Construction
Sewer Public Sewer
Water Public
Architectural Style Traditional
Structure Type Block,Concrete,Stucco
New Construction false
Construction Status Inspections
Schools
Elementary Schools Lakemont Elem
Middle Schools Maitland Middle
High Schools Winter Park High
Others
Pets Allowed Yes
Senior Community No
Ownership Fee Simple
Acceptable Financing Cash, Conventional
Listing Terms Cash, Conventional
Special Listing Condition None
Read Less Info
Want to know what your home might be worth? Contact us for a FREE valuation!

Our team is ready to help you sell your home for the highest possible price ASAP

© 2024 My Florida Regional MLS DBA Stellar MLS. All Rights Reserved.
Bought with FANNIE HILLMAN & ASSOCIATES

"My job is to find and attract mastery-based agents to the office, protect the culture, and make sure everyone is happy! "






