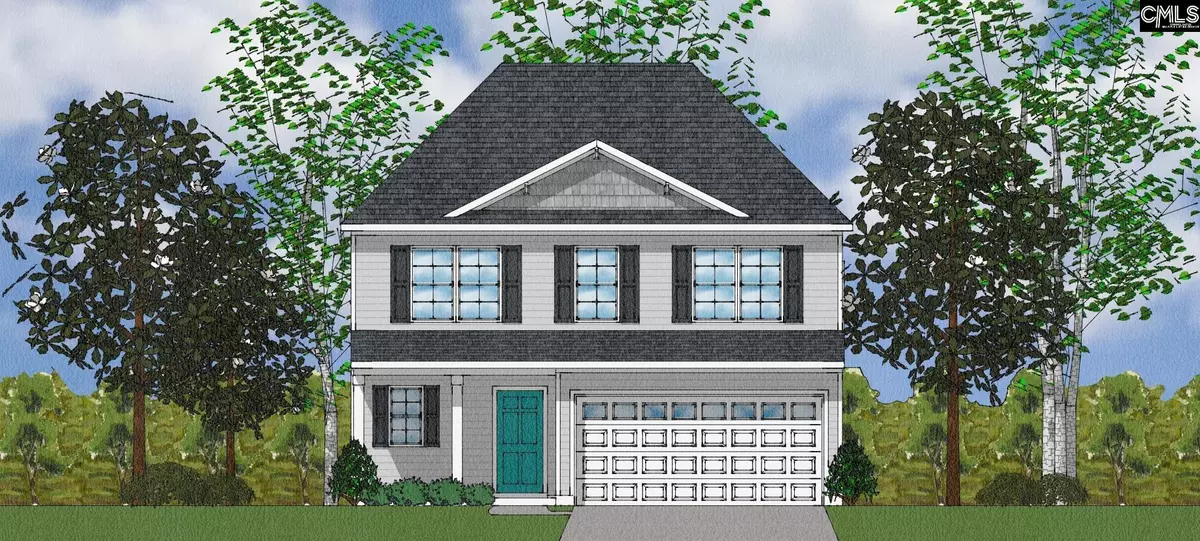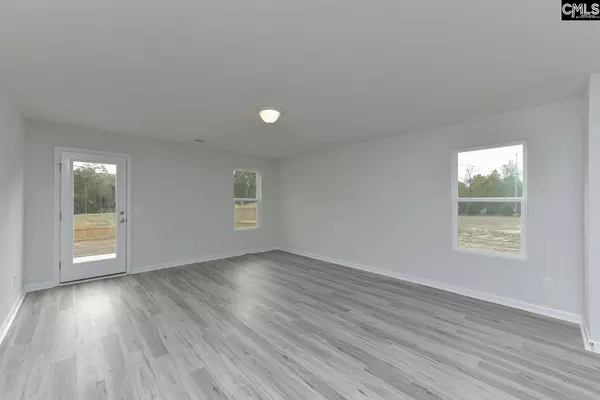$348,900
For more information regarding the value of a property, please contact us for a free consultation.
4 Beds
4 Baths
2,631 SqFt
SOLD DATE : 07/26/2022
Key Details
Property Type Single Family Home
Sub Type Single Family
Listing Status Sold
Purchase Type For Sale
Square Footage 2,631 sqft
Price per Sqft $133
Subdivision Ellington
MLS Listing ID 535184
Sold Date 07/26/22
Style Traditional
Bedrooms 4
Full Baths 3
Half Baths 1
HOA Fees $41/ann
Year Built 2022
Lot Size 6,098 Sqft
Property Description
The Rutherford is ravishing at four bedrooms and three and one half baths. Upon entry is the eat in area, perfect for a cozy lunch or dinner with friends. The kitchen contains Stone Gray cabinetry, granite countertops, and Stainless Steel appliances. It expands out into the family room with gas fireplace, making a great flow for the main quarter. The primary bedroom is on the main floor for the buyer who loves ease and convenience, inclusive of a five foot shower, dual vanity, and expansive walk in closet in its bathroom. At the second level is the optional secondary primary bedroom, with a separate tub/shower, dual vanity, and walk in closet. This home has all the space you crave! The secondary bedroom are generous in size with their own bathroom, and a loft space. Call us to inquire about this plan today!
Location
State SC
County Richland
Area Columbia Northeast
Rooms
Other Rooms Loft
Primary Bedroom Level Main
Master Bedroom Double Vanity, Bath-Private, Separate Shower, Closet-Walk in, Ceilings-Vaulted, Ceiling Fan, Separate Water Closet
Bedroom 2 Second Double Vanity, Bath-Shared, Closet-Walk in, Ceiling Fan
Kitchen Main Eat In, Pantry, Counter Tops-Granite, Backsplash-Granite, Cabinets-Painted, Recessed Lights, Floors-Luxury Vinyl Plank
Interior
Interior Features Ceiling Fan, Garage Opener, Smoke Detector, Attic Pull-Down Access
Heating Gas 1st Lvl, Heat Pump 2nd Lvl
Cooling Central
Fireplaces Number 1
Fireplaces Type Gas Log-Natural
Equipment Dishwasher, Disposal, Microwave Above Stove, Tankless H20
Laundry Heated Space
Exterior
Exterior Feature Patio, Sprinkler, Gutters - Partial, Front Porch - Covered, Back Porch - Uncovered
Parking Features Garage Attached, Front Entry
Garage Spaces 2.0
Street Surface Paved
Building
Story 2
Foundation Slab
Sewer Public
Water Public
Structure Type Vinyl
Schools
Elementary Schools Pontiac
Middle Schools Summit
High Schools Spring Valley
School District Richland Two
Read Less Info
Want to know what your home might be worth? Contact us for a FREE valuation!

Our team is ready to help you sell your home for the highest possible price ASAP
Bought with Coldwell Banker Realty

"My job is to find and attract mastery-based agents to the office, protect the culture, and make sure everyone is happy! "






