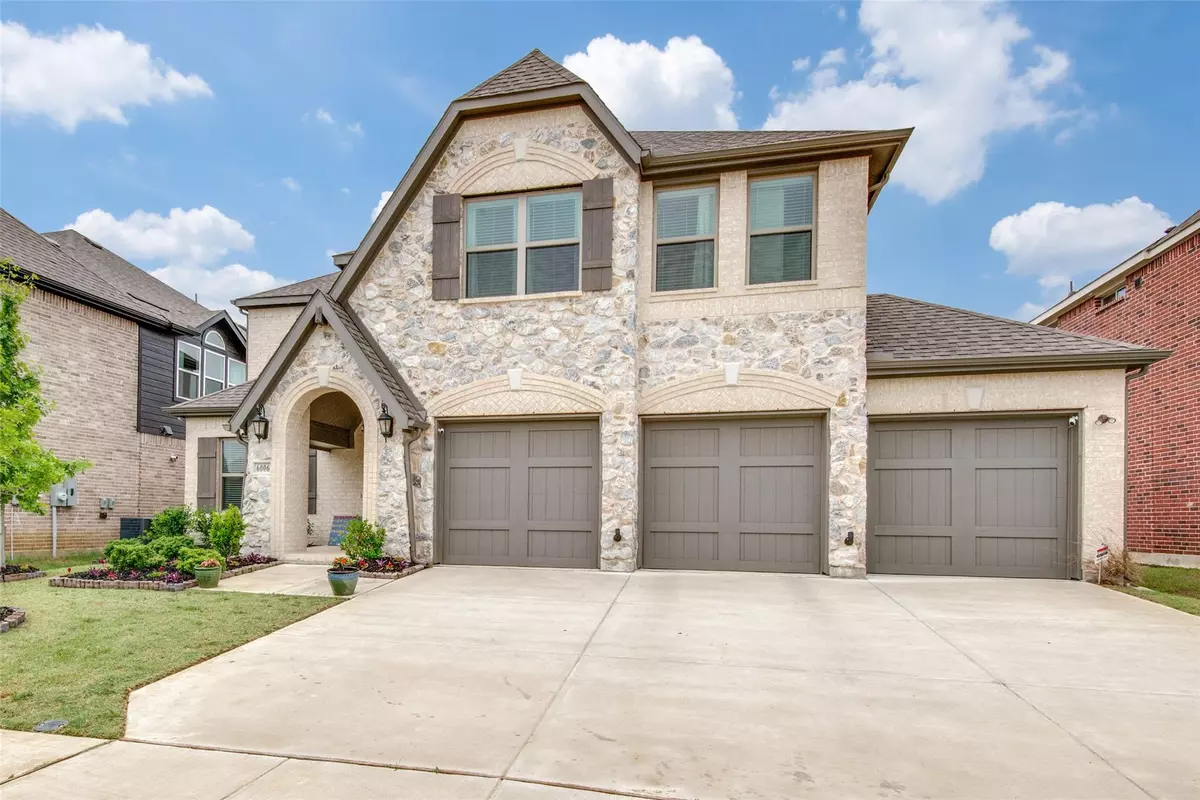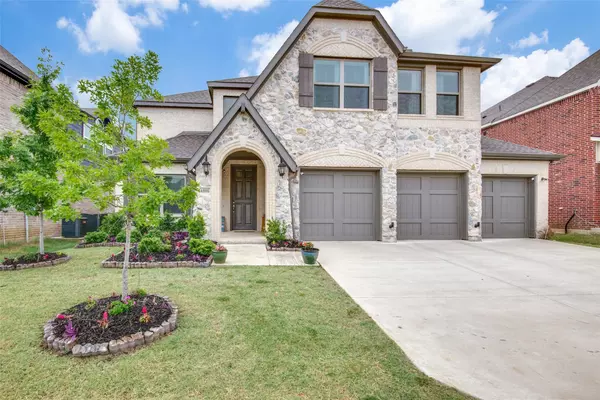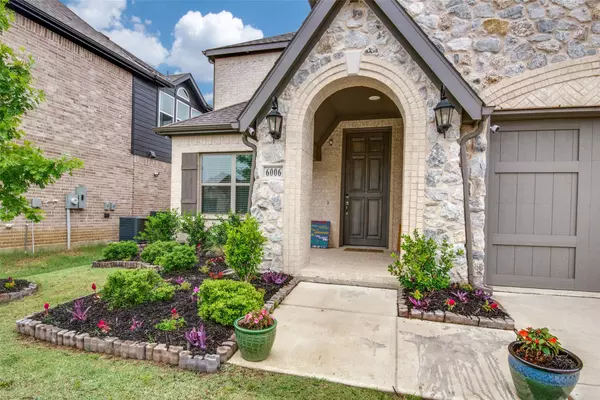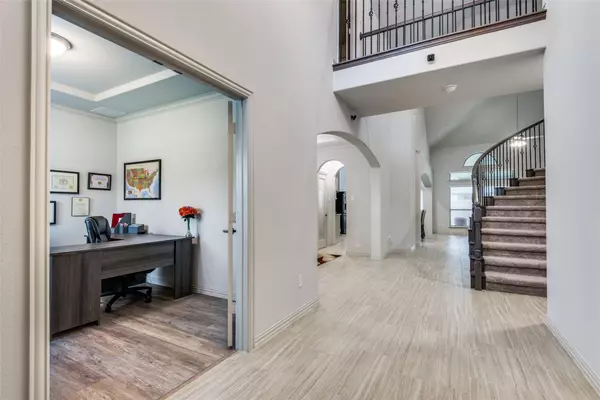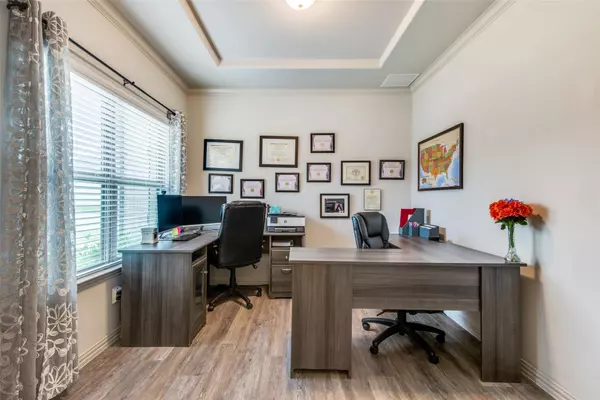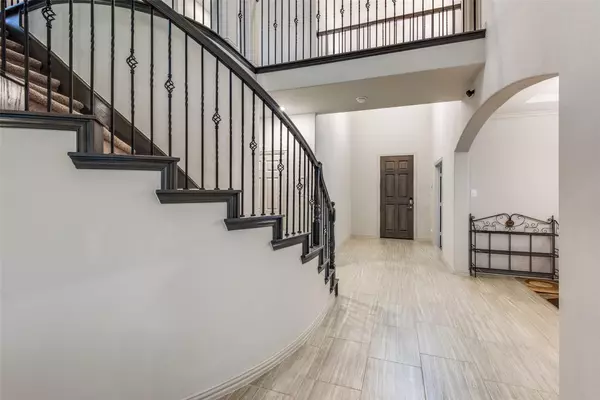$700,000
For more information regarding the value of a property, please contact us for a free consultation.
4 Beds
4 Baths
3,197 SqFt
SOLD DATE : 07/25/2022
Key Details
Property Type Single Family Home
Sub Type Single Family Residence
Listing Status Sold
Purchase Type For Sale
Square Footage 3,197 sqft
Price per Sqft $218
Subdivision Sutton Fields Ph
MLS Listing ID 20070912
Sold Date 07/25/22
Style Traditional
Bedrooms 4
Full Baths 4
HOA Fees $45/ann
HOA Y/N Mandatory
Year Built 2020
Annual Tax Amount $8,999
Lot Size 6,882 Sqft
Acres 0.158
Property Description
This stunning, North facing home is ready for its new owners! Situated in Prosper ISD & built by First Texas Homes, this Cooper II floorpan has a lot to offer. Entering the home, you're immediately greeted by the oversized foyer leading you into the living room. Downstairs youll find the large master suite offering separate vanities, separate shower & bathtub, & a custom closet with a built-in safe. The first floor is also home to an office located by a full guest bathroom. The kitchen overlooks the living room & allows ample space to entertain your guests. The chef of the house will appreciate the walk-in pantry & built in gas range. Upstairs youll find the three secondary bedrooms, two full bathrooms, second living area, & media room. All three upstairs bedrooms feature walk-in closets giving you plenty of storage. The backyard is home to a large covered patio, great for grilling or just relaxing outside. Located just a short 10 minute drive to a plethora of restaurants and retail.
Location
State TX
County Denton
Community Community Pool, Fishing, Jogging Path/Bike Path, Tennis Court(S)
Direction Use GPS or take US-380, right on FM-1385, right on Tudor Pl., left on Bothwell Blvd., right on Liverpool St. and the home will be on your right.
Rooms
Dining Room 2
Interior
Interior Features Cable TV Available, Eat-in Kitchen, Granite Counters, High Speed Internet Available, Kitchen Island, Open Floorplan, Pantry, Sound System Wiring, Walk-In Closet(s)
Heating Central, Natural Gas
Cooling Central Air, Electric
Flooring Carpet, Ceramic Tile
Fireplaces Number 1
Fireplaces Type Gas Logs, Living Room
Appliance Built-in Gas Range, Dishwasher, Disposal, Gas Oven, Microwave, Plumbed For Gas in Kitchen, Tankless Water Heater, Vented Exhaust Fan
Heat Source Central, Natural Gas
Laundry Electric Dryer Hookup, Utility Room, Full Size W/D Area, Washer Hookup
Exterior
Exterior Feature Covered Patio/Porch, Rain Gutters
Garage Spaces 3.0
Fence Wood
Community Features Community Pool, Fishing, Jogging Path/Bike Path, Tennis Court(s)
Utilities Available City Sewer, City Water, Curbs, Individual Gas Meter, Individual Water Meter, Sidewalk, Underground Utilities
Roof Type Composition
Garage Yes
Building
Lot Description Interior Lot
Story Two
Foundation Slab
Structure Type Brick
Schools
School District Prosper Isd
Others
Restrictions No Known Restriction(s)
Ownership See Tax
Financing Conventional
Read Less Info
Want to know what your home might be worth? Contact us for a FREE valuation!

Our team is ready to help you sell your home for the highest possible price ASAP

©2024 North Texas Real Estate Information Systems.
Bought with Tars Sharma • Beam Real Estate, LLC

"My job is to find and attract mastery-based agents to the office, protect the culture, and make sure everyone is happy! "

