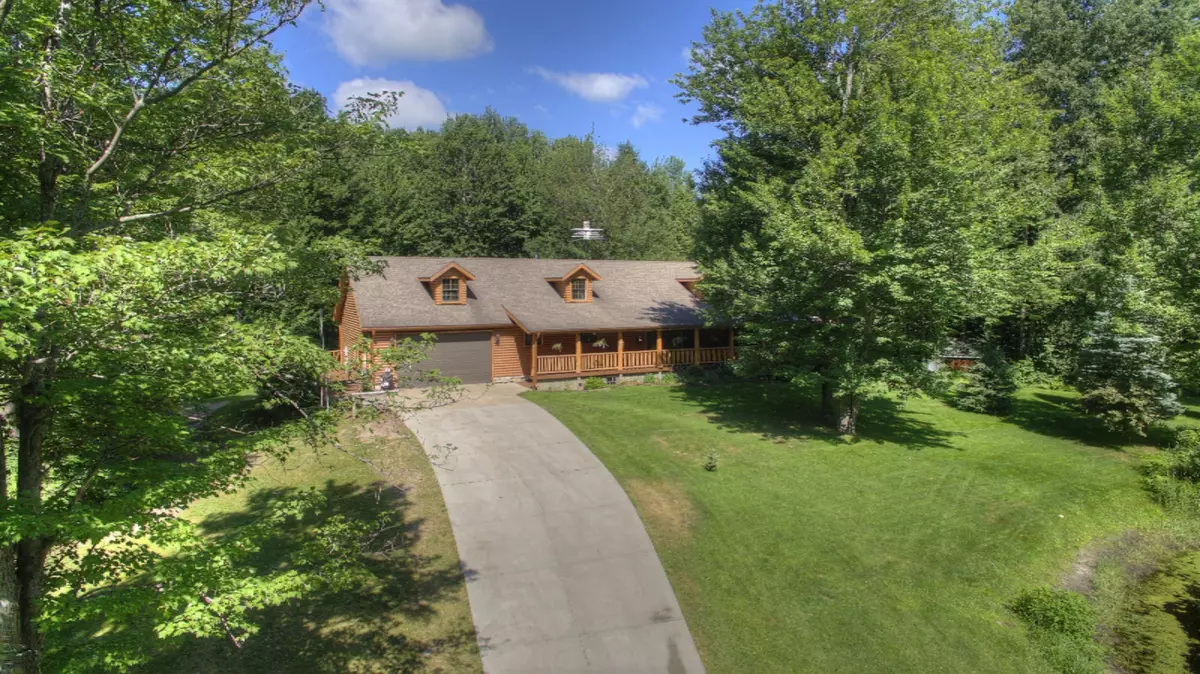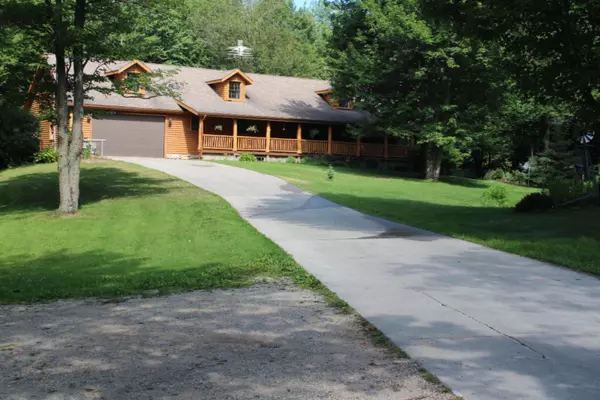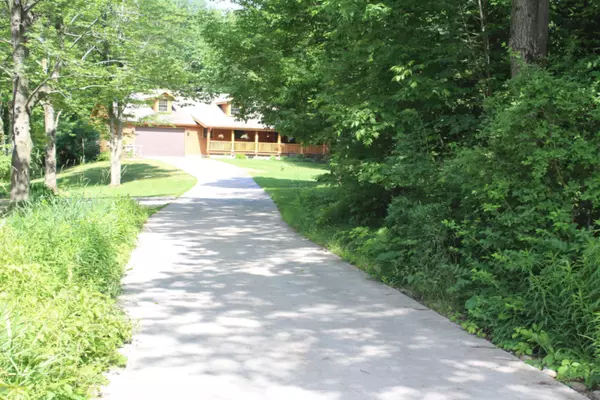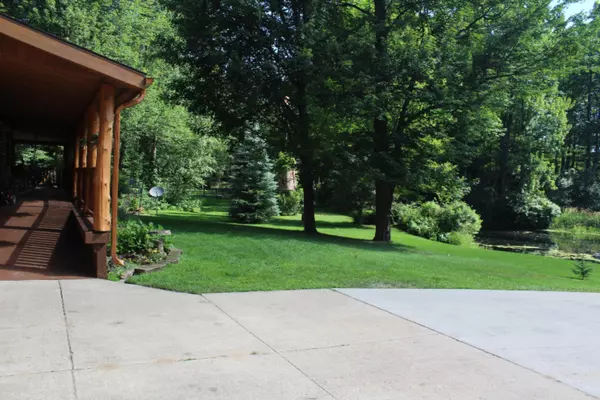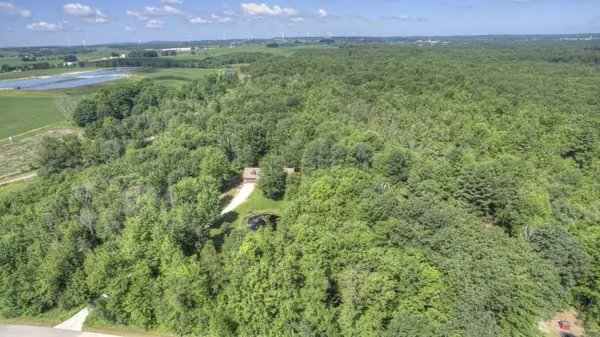$230,000
$264,900
13.2%For more information regarding the value of a property, please contact us for a free consultation.
4 Beds
4 Baths
3,800 SqFt
SOLD DATE : 07/26/2019
Key Details
Sold Price $230,000
Property Type Vacant Land
Sub Type Farm
Listing Status Sold
Purchase Type For Sale
Square Footage 3,800 sqft
Price per Sqft $60
Municipality Richland Twp
MLS Listing ID 19024941
Sold Date 07/26/19
Style Ranch
Bedrooms 4
Full Baths 3
Half Baths 1
Originating Board Michigan Regional Information Center (MichRIC)
Year Built 2001
Annual Tax Amount $2,557
Tax Year 2018
Lot Size 10.000 Acres
Acres 10.0
Lot Dimensions irregular
Property Description
Custom built home on 10 beautiful acres in McBain is a rare find, but this property has so much more to offer than just that. The 2001 build home is a frame construction with log siding, and features full covered front porch overlooking a spring fed pond, and a complete wrap around deck facing the hardwoods. Inside we have solid hardwood floors, just the right mix of knotty pine, granite in the kitchen, double sided stone fireplace, master bedroom with deck access, and a unique dormer reading nook! The lower walkout level is set up for a suite with 3 more bedrooms, for a total of 6, a kitchenette, full bath, laundry, and a large family room area. Back outside, to complete the package, there are 2 different fenced pasture areas, a hip-roof barn, concrete driveway, an orchard with a variety of fruit trees, strawberry boxes, an outdoor wood boiler, and plenty of garden area. This property is also available with an additional 30 acres that backs up to city owned land. Back outside, to complete the package, there are 2 different fenced pasture areas, a hip-roof barn, concrete driveway, an orchard with a variety of fruit trees, strawberry boxes, an outdoor wood boiler, and plenty of garden area. This property is also available with an additional 30 acres that backs up to city owned land.
Location
State MI
County Missaukee
Area Outside Michric Area - Z
Direction 1 mile west of McBain, go North on Cherry st to the end, home on the left.
Rooms
Basement Full
Interior
Interior Features Ceiling Fans, Garage Door Opener, Whirlpool Tub, Kitchen Island
Heating Propane, Forced Air
Cooling Central Air
Fireplaces Number 1
Fireplace true
Window Features Bay/Bow, Window Treatments
Appliance Dryer, Washer, Dishwasher, Microwave, Range, Refrigerator
Exterior
Parking Features Attached, Paved
Garage Spaces 2.0
View Y/N No
Roof Type Composition
Topography {Level=true}
Street Surface Paved
Garage Yes
Building
Lot Description Wooded
Story 1
Sewer Septic System
Water Well
Architectural Style Ranch
New Construction No
Schools
School District Mcbain
Others
Tax ID 013 024 009 75
Acceptable Financing Cash, FHA, VA Loan, Rural Development, Conventional
Listing Terms Cash, FHA, VA Loan, Rural Development, Conventional
Read Less Info
Want to know what your home might be worth? Contact us for a FREE valuation!

Our team is ready to help you sell your home for the highest possible price ASAP

"My job is to find and attract mastery-based agents to the office, protect the culture, and make sure everyone is happy! "

