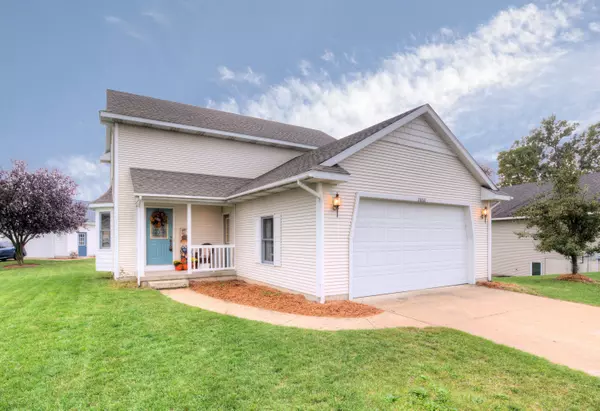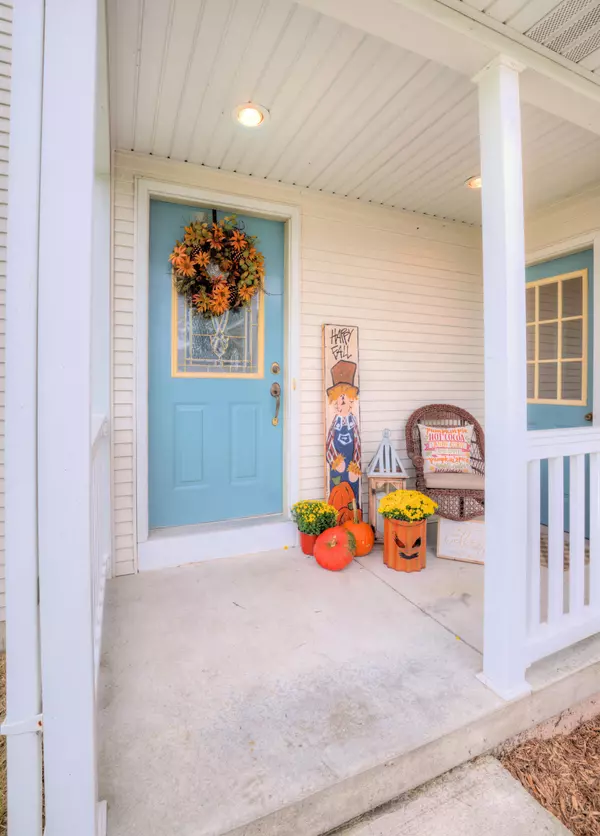$315,000
$299,900
5.0%For more information regarding the value of a property, please contact us for a free consultation.
3 Beds
3 Baths
1,600 SqFt
SOLD DATE : 12/16/2021
Key Details
Sold Price $315,000
Property Type Single Family Home
Sub Type Single Family Residence
Listing Status Sold
Purchase Type For Sale
Square Footage 1,600 sqft
Price per Sqft $196
Municipality Holland Twp
Subdivision Riley Ridge
MLS Listing ID 21109853
Sold Date 12/16/21
Style Traditional
Bedrooms 3
Full Baths 2
Half Baths 1
Originating Board Michigan Regional Information Center (MichRIC)
Year Built 2003
Annual Tax Amount $2,903
Tax Year 2021
Lot Size 0.254 Acres
Acres 0.25
Lot Dimensions 90 x 130 x 106 x 85
Property Description
Spacious country style, 2 story home in popular Riley Ridge Community! This home features a large living room, kitchen with tall cabinets and large pantry. There is a large ''bonus room'' that is currently being used as an additional family room, but could be a main floor master, or office/sitting area. There is a main floor laundry and full bath. Upstairs there is a huge master bedroom with vaulted ceilings plus 2 more bedrooms and full bath. In the unfinished basement there are 2 more bedrooms framed in and ready for you to finish! Also a future family room area and plumbed for a 3rd full bath! Basement has been professionally water proofed. New roof 2020!.
Location
State MI
County Ottawa
Area Holland/Saugatuck - H
Direction Riley Street between 120th Avenue and 112th Avenue to Riley Ridge
Rooms
Basement Full
Interior
Heating Forced Air
Cooling Central Air
Fireplace false
Appliance Disposal, Dishwasher, Microwave, Oven
Exterior
Parking Features Attached
Garage Spaces 2.0
View Y/N No
Street Surface Paved
Garage Yes
Building
Story 2
Sewer Public Sewer
Water Public
Architectural Style Traditional
Structure Type Vinyl Siding
New Construction No
Schools
School District West Ottawa
Others
Tax ID 70-16-15-252-013
Acceptable Financing Cash, VA Loan, Conventional
Listing Terms Cash, VA Loan, Conventional
Read Less Info
Want to know what your home might be worth? Contact us for a FREE valuation!

Our team is ready to help you sell your home for the highest possible price ASAP

"My job is to find and attract mastery-based agents to the office, protect the culture, and make sure everyone is happy! "






