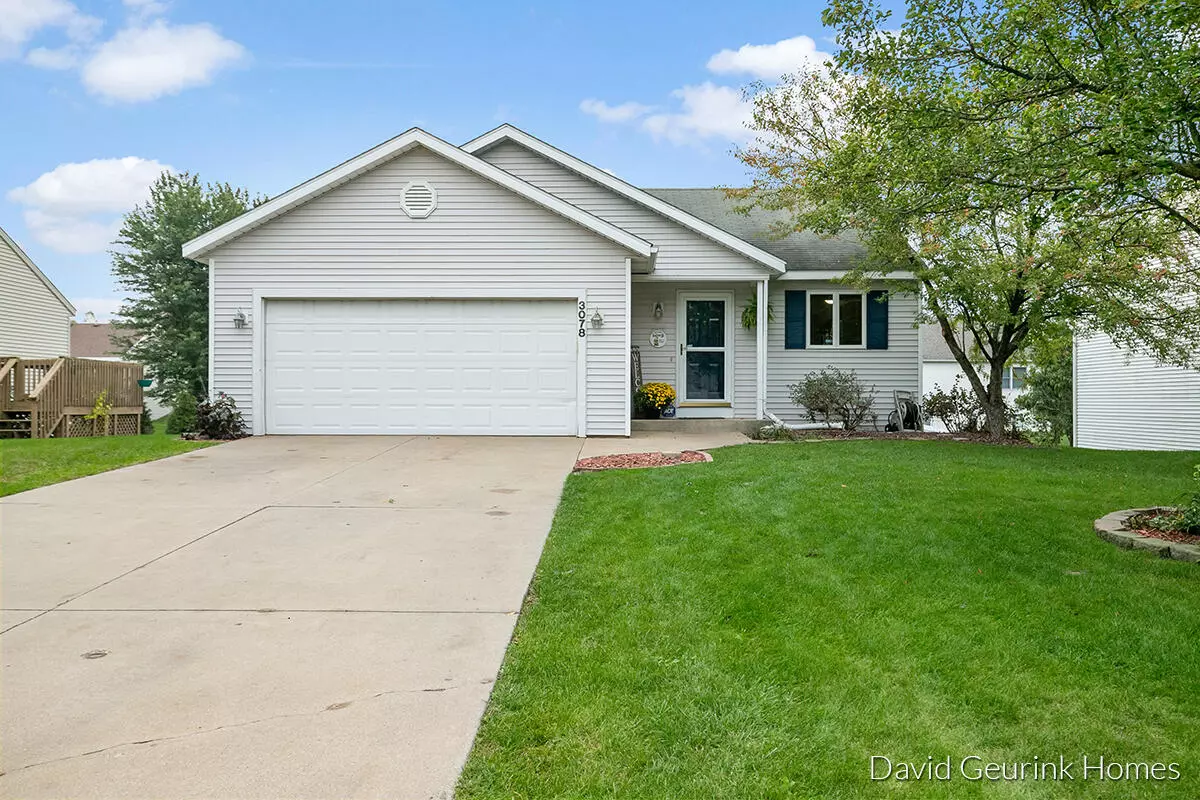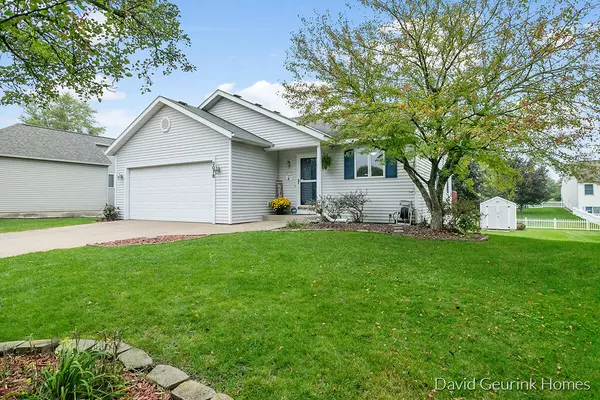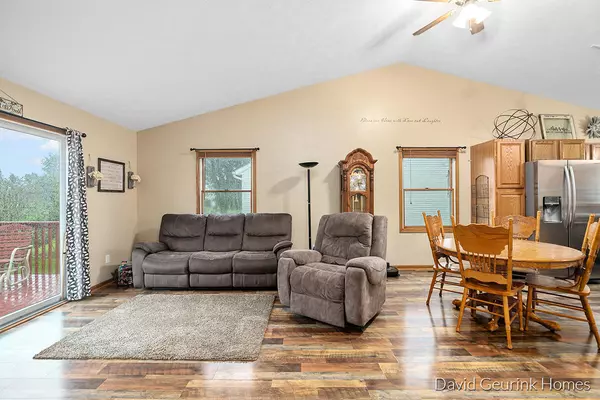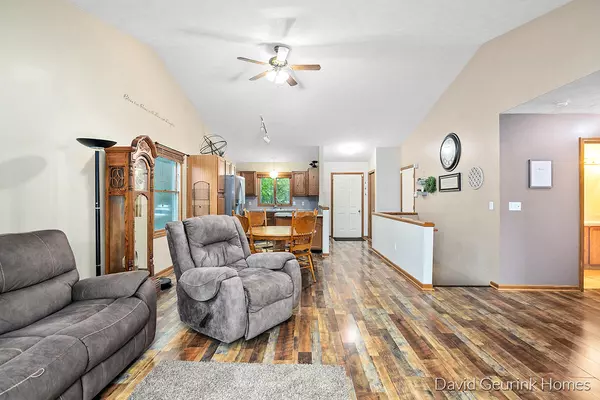$280,000
$274,900
1.9%For more information regarding the value of a property, please contact us for a free consultation.
3 Beds
2 Baths
1,672 SqFt
SOLD DATE : 11/19/2021
Key Details
Sold Price $280,000
Property Type Single Family Home
Sub Type Single Family Residence
Listing Status Sold
Purchase Type For Sale
Square Footage 1,672 sqft
Price per Sqft $167
Municipality Holland Twp
Subdivision Riley Ridge
MLS Listing ID 21110293
Sold Date 11/19/21
Style Ranch
Bedrooms 3
Full Baths 2
HOA Fees $14/ann
HOA Y/N true
Originating Board Michigan Regional Information Center (MichRIC)
Year Built 1995
Annual Tax Amount $1,969
Tax Year 2020
Lot Size 7,841 Sqft
Acres 0.18
Lot Dimensions 132 X 60 x 132 x 60
Property Description
Here is your opportunity to own a wonderful 3 bedroom and 2 full bathroom home located in Riley Ridge. The home is conveniently located near many local amenities and sits in the middle portion of the subdivision. The main floor has a beautiful kitchen area, dining space and flows into the living room. A main floor primary bedroom with connected full bathroom is also a great feature. The lower level boasts a large family room area and 1 bedroom & 1 full bathroom. The AC unit for the home was recently replaced. The outside of the home features under ground sprinkling, a wonderful deck for entertaining and a patio on the lower portion of the back of the home. Seller is reserving the TV and connected wall bracket in the lower level. Call for your private showing today!
Location
State MI
County Ottawa
Area Holland/Saugatuck - H
Direction Riley to Riley Ridge Road. Between 112th & 120th.
Rooms
Other Rooms Shed(s)
Basement Other, Full
Interior
Interior Features Ceiling Fans, Laminate Floor, Eat-in Kitchen
Heating Forced Air, Natural Gas
Cooling Central Air
Fireplace false
Appliance Dishwasher, Microwave, Range, Refrigerator
Exterior
Parking Features Attached, Concrete, Driveway
Garage Spaces 2.0
Utilities Available Cable Connected, Natural Gas Connected
Amenities Available Playground
View Y/N No
Roof Type Composition, Shingle
Street Surface Paved
Garage Yes
Building
Story 1
Sewer Public Sewer
Water Public
Architectural Style Ranch
New Construction No
Schools
School District West Ottawa
Others
Tax ID 70-16-15-134-015
Acceptable Financing Cash, FHA, VA Loan, Conventional
Listing Terms Cash, FHA, VA Loan, Conventional
Read Less Info
Want to know what your home might be worth? Contact us for a FREE valuation!

Our team is ready to help you sell your home for the highest possible price ASAP

"My job is to find and attract mastery-based agents to the office, protect the culture, and make sure everyone is happy! "






