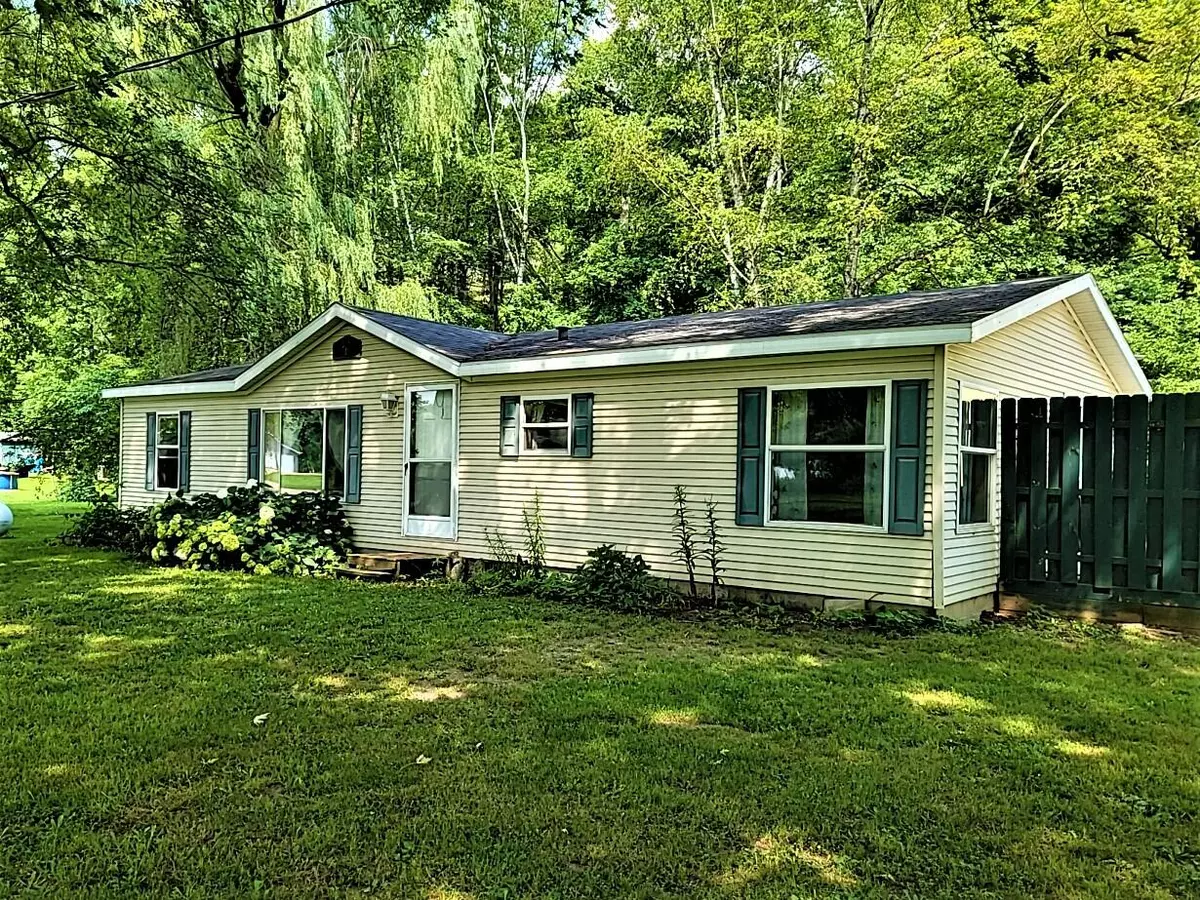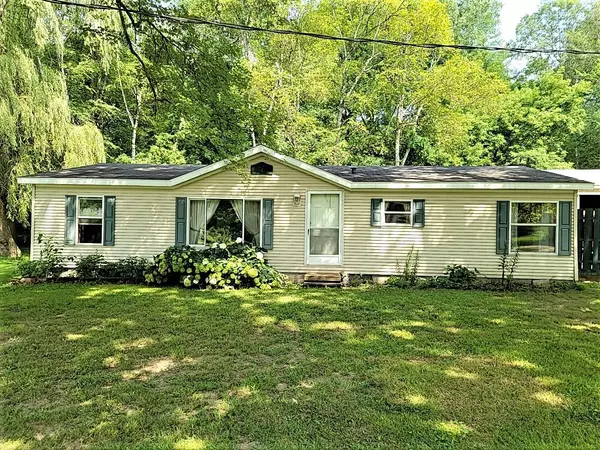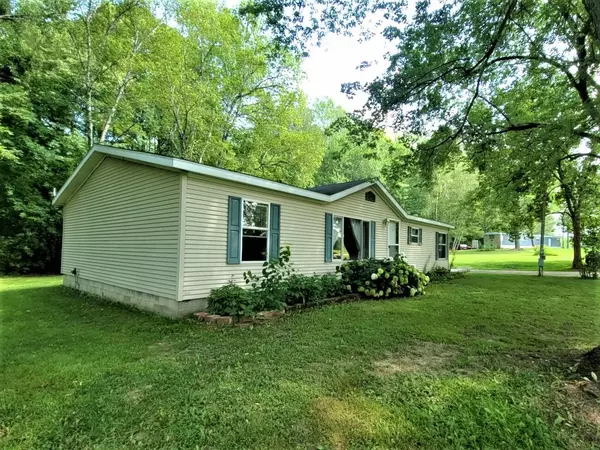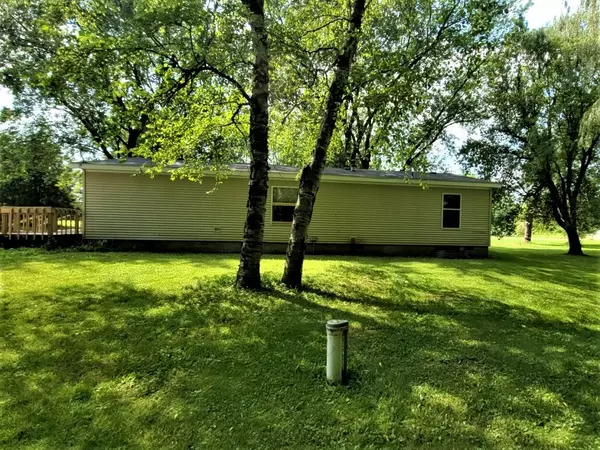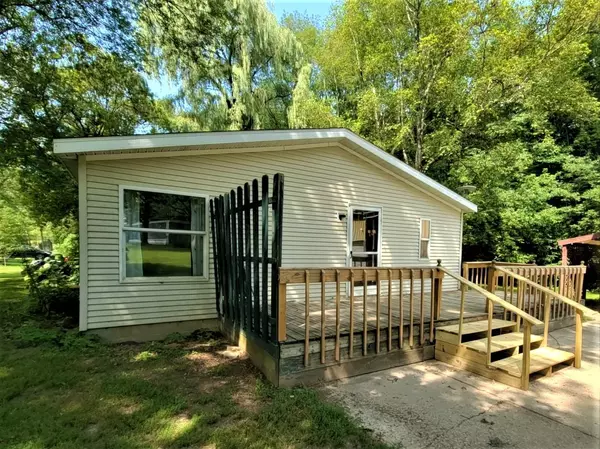$140,000
$139,000
0.7%For more information regarding the value of a property, please contact us for a free consultation.
3 Beds
2 Baths
1,280 SqFt
SOLD DATE : 11/04/2021
Key Details
Sold Price $140,000
Property Type Single Family Home
Sub Type Single Family Residence
Listing Status Sold
Purchase Type For Sale
Square Footage 1,280 sqft
Price per Sqft $109
Municipality Richland Twp
Subdivision Manley'S Resort
MLS Listing ID 21097844
Sold Date 11/04/21
Style Ranch
Bedrooms 3
Full Baths 2
HOA Y/N false
Originating Board Michigan Regional Information Center (MichRIC)
Year Built 1998
Annual Tax Amount $1,000
Tax Year 2020
Lot Size 0.760 Acres
Acres 0.76
Lot Dimensions 238 x 140
Property Description
This single-family home located in Riverdale is ready for you to come and enjoy. This 3 bedroom, 2 bath 1280 sq. ft manufactured home is located in Manley's Resort with lake access to Deaner Lake. The lake is a short walking distance to enjoy swimming, fishing, kayaking and boating. Mature trees and landscaping surround the home to create a serene country feel. There is a 24 x 40 pole barn with a 8 x 40 lean-to with a built in cooler and insulated cutting room. The pole barn was used as a deer processing business for many years. In addition to the 10 foot slider pole barn door, there is a 2 car garage door for vehicles, toys or additional storage. The chicken coop was just built in 2020 to raise your own chickens. The home is located in Vestaburg Community school district.
Location
State MI
County Montcalm
Area Montcalm County - V
Direction M46 to Douglas rd. (S) 2miles to Church rd. (W) 1 mile to Manley Dr. (N) home on (E) side of road.
Body of Water Deaner Lake
Rooms
Other Rooms Pole Barn
Basement Crawl Space
Interior
Interior Features Ceiling Fans, Garage Door Opener, LP Tank Rented
Heating Propane, Forced Air
Fireplace false
Window Features Screens,Insulated Windows,Window Treatments
Appliance Range, Refrigerator
Exterior
Exterior Feature Deck(s)
Parking Features Driveway, Gravel
Garage Spaces 2.0
Community Features Lake
Utilities Available Phone Available, Cable Available
Waterfront Description Public Access 1 Mile or Less
View Y/N No
Garage Yes
Building
Lot Description Level
Story 1
Sewer Septic System
Water Well
Architectural Style Ranch
Structure Type Vinyl Siding
New Construction No
Schools
School District Vestaburg
Others
HOA Fee Include Cable/Satellite
Tax ID 018-035-009-10, 018-290-018-00
Acceptable Financing Cash, FHA, VA Loan, Conventional
Listing Terms Cash, FHA, VA Loan, Conventional
Read Less Info
Want to know what your home might be worth? Contact us for a FREE valuation!

Our team is ready to help you sell your home for the highest possible price ASAP

"My job is to find and attract mastery-based agents to the office, protect the culture, and make sure everyone is happy! "

