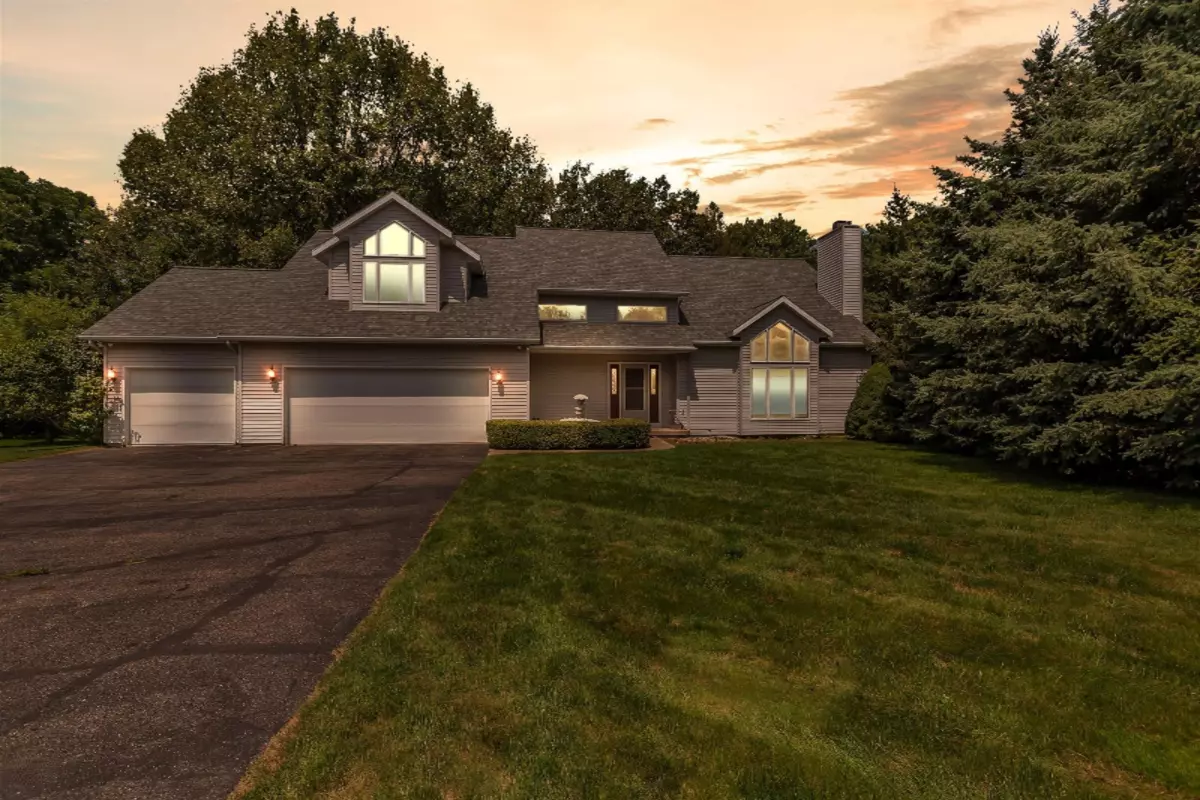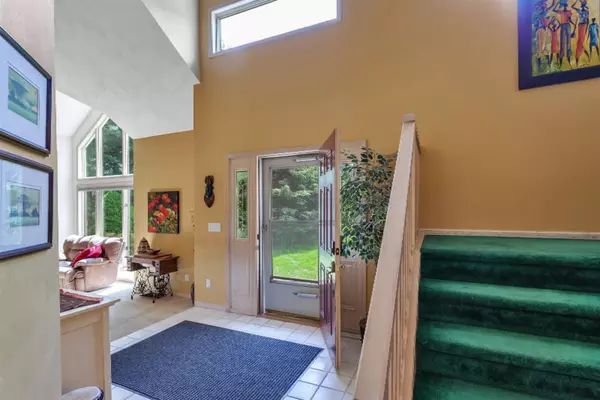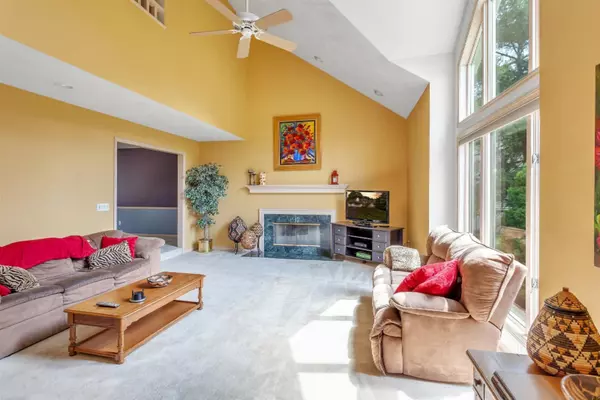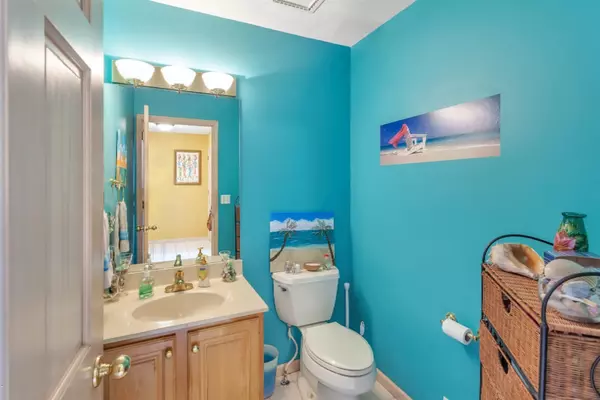$289,900
$299,900
3.3%For more information regarding the value of a property, please contact us for a free consultation.
4 Beds
3 Baths
3,131 SqFt
SOLD DATE : 12/02/2020
Key Details
Sold Price $289,900
Property Type Single Family Home
Sub Type Single Family Residence
Listing Status Sold
Purchase Type For Sale
Square Footage 3,131 sqft
Price per Sqft $92
Municipality Battle Creek City
MLS Listing ID 20032580
Sold Date 12/02/20
Style Other
Bedrooms 4
Full Baths 2
Half Baths 1
HOA Fees $16/ann
HOA Y/N true
Originating Board Michigan Regional Information Center (MichRIC)
Year Built 1993
Annual Tax Amount $6,955
Tax Year 2020
Lot Size 0.452 Acres
Acres 0.45
Lot Dimensions 60x146
Property Description
Must-see charming, spacious home in the Lakeview School District. 4 bedroom and 2 1/2 bath. The master suite includes a large walk in closet and features a full bath that showcases a garden-style jacuzzi along with a separate shower. The living room display huge floor-to-ceiling windows which bathe the area in natural light as well as include a wood burning fireplace. The kitchen provides an eat-in option as this home also has a large formal dining room. Bonus main floor laundry. Outdoor area has a large wrap around deck which leads to a beautiful tree-lined backyard with lots of greenery. Attached, finished and heated 3+ car garage. New roof installed in 2020 and new water heater in 2019. Paved walking paths throughout neighborhood. Seller will provide 1 year home warranty.
Location
State MI
County Calhoun
Area Battle Creek - B
Direction S Minges Rd W On Pheasant/North On Deer Path Ln
Rooms
Basement Full
Interior
Interior Features Eat-in Kitchen, Pantry
Heating Forced Air, Natural Gas
Cooling Central Air
Fireplaces Number 1
Fireplaces Type Wood Burning, Living
Fireplace true
Window Features Insulated Windows
Appliance Dishwasher, Microwave
Exterior
Parking Features Attached
Garage Spaces 4.0
Utilities Available Electricity Connected, Natural Gas Connected, Cable Connected, Public Water, Public Sewer, Broadband
View Y/N No
Roof Type Composition
Garage Yes
Building
Lot Description Cul-De-Sac
Story 2
Sewer Public Sewer
Water Public
Architectural Style Other
New Construction No
Schools
School District Lakeview-Calhoun Co
Others
Tax ID 5528330590
Acceptable Financing Cash, FHA, VA Loan, Conventional
Listing Terms Cash, FHA, VA Loan, Conventional
Read Less Info
Want to know what your home might be worth? Contact us for a FREE valuation!

Our team is ready to help you sell your home for the highest possible price ASAP

"My job is to find and attract mastery-based agents to the office, protect the culture, and make sure everyone is happy! "






