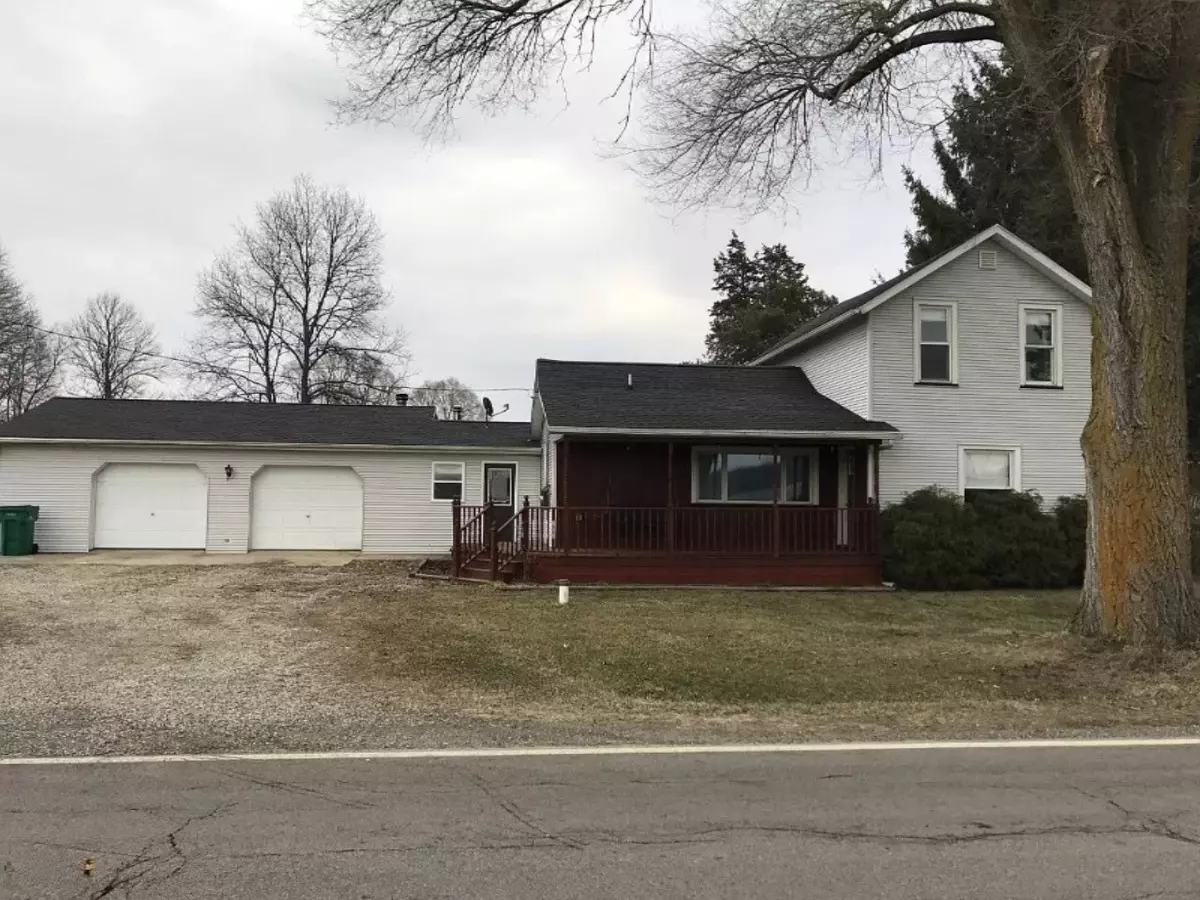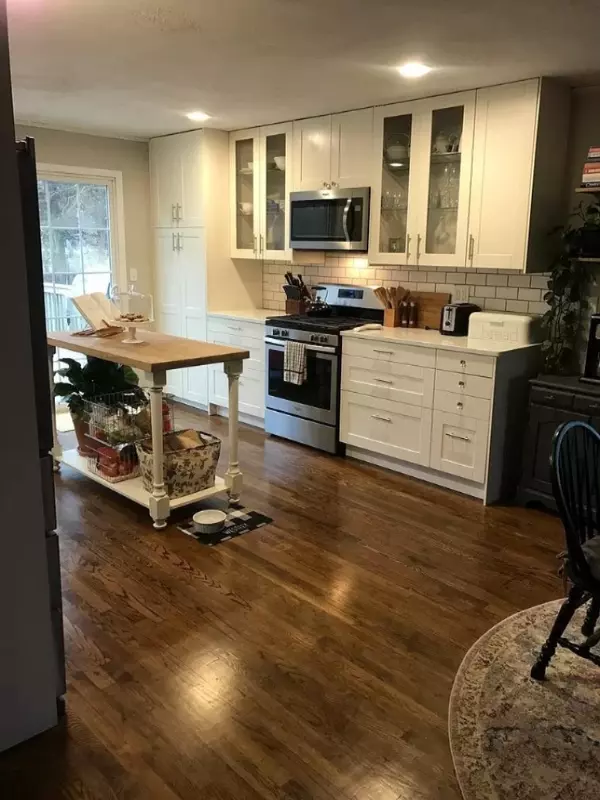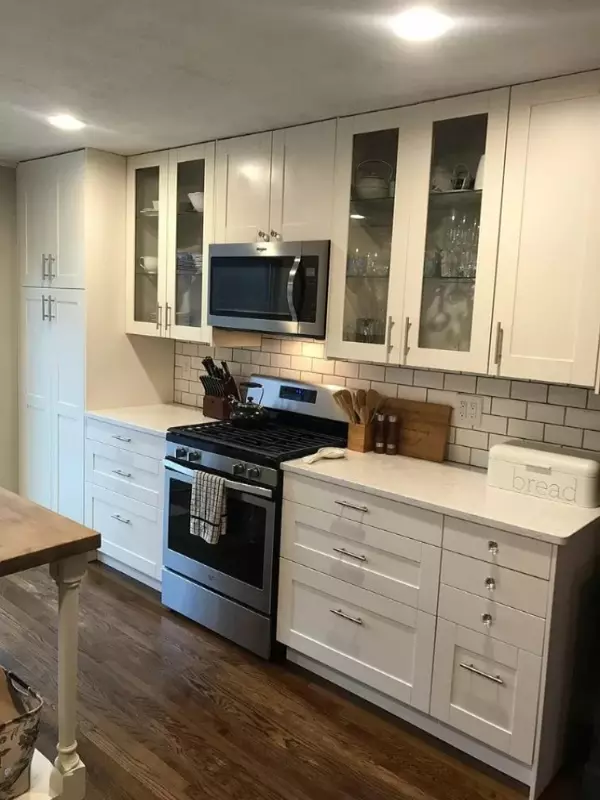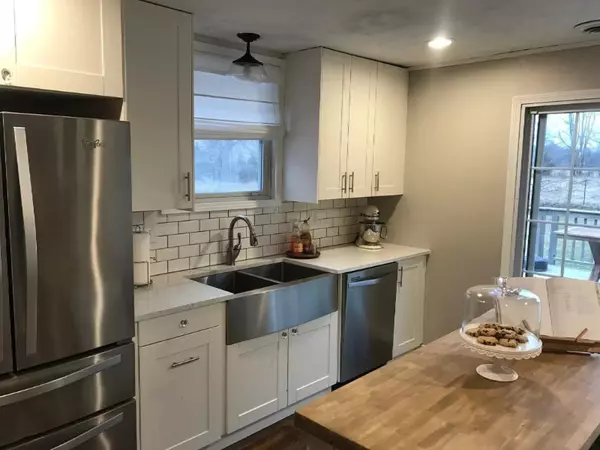$179,000
$179,000
For more information regarding the value of a property, please contact us for a free consultation.
3 Beds
2 Baths
1,544 SqFt
SOLD DATE : 10/26/2020
Key Details
Sold Price $179,000
Property Type Single Family Home
Sub Type Single Family Residence
Listing Status Sold
Purchase Type For Sale
Square Footage 1,544 sqft
Price per Sqft $115
Municipality Clarendon Twp
MLS Listing ID 20036270
Sold Date 10/26/20
Style Farm House
Bedrooms 3
Full Baths 2
Originating Board Michigan Regional Information Center (MichRIC)
Year Built 1920
Annual Tax Amount $1,411
Tax Year 2019
Lot Size 0.750 Acres
Acres 0.75
Lot Dimensions 198 x 165
Property Description
Fully remodeled and full of beautifully designed spaces, this home features a warm entry with slate floor and wood stove that opens up to the kitchen featuring original refinished hardwood floors, stainless steel appliances, and quartz counter tops. All new ktichen island, farmhouse sink, soft close cabinets, pantry, and subway tile create a beautifully designed space. The kitchen is open to the dining, living space and large deck. There are two bedrooms and one bathroom on the main floor. Retreat to the second floor master bedroom and bathroom featuring tile shower with glass enclosure and wood accented walls.
Property includes a large 2-1/2 car attached garage with electric garage doors. Property features a large 32x68 pole barn with 12 ft ceilings that is partially insulated and and vinyl sided to match the house with a full cement floor, 100 amp service and water. The backyard is fully fenced in and has an area for a garden. Home is a short walk from the St. Joseph river or Clarendon Pond.
Location
State MI
County Calhoun
Area Battle Creek - B
Direction Coming from the West, North or south, take I-69 to M60 exit. Head East 7 miles to 22 mile rd. Head south .4 miles, home is on the left (east side of rd). From the East, Take I-94 to M-60, head south .4 miles, house is on the left.
Rooms
Other Rooms Other, Pole Barn
Basement Crawl Space
Interior
Interior Features Ceiling Fans, Ceramic Floor, Garage Door Opener, Gas/Wood Stove, LP Tank Rented, Stone Floor, Water Softener/Owned, Wood Floor, Kitchen Island, Eat-in Kitchen, Pantry
Heating Propane, Forced Air
Fireplaces Number 3
Fireplace true
Window Features Window Treatments
Appliance Dryer, Washer, Dishwasher, Freezer, Microwave, Range, Refrigerator
Exterior
Parking Features Attached
Garage Spaces 2.0
Utilities Available Telephone Line
View Y/N No
Garage Yes
Building
Lot Description Garden
Story 2
Sewer Septic System
Water Well
Architectural Style Farm House
New Construction No
Schools
School District Homer
Others
Tax ID 130701802400
Acceptable Financing Cash, Conventional
Listing Terms Cash, Conventional
Read Less Info
Want to know what your home might be worth? Contact us for a FREE valuation!

Our team is ready to help you sell your home for the highest possible price ASAP

"My job is to find and attract mastery-based agents to the office, protect the culture, and make sure everyone is happy! "






