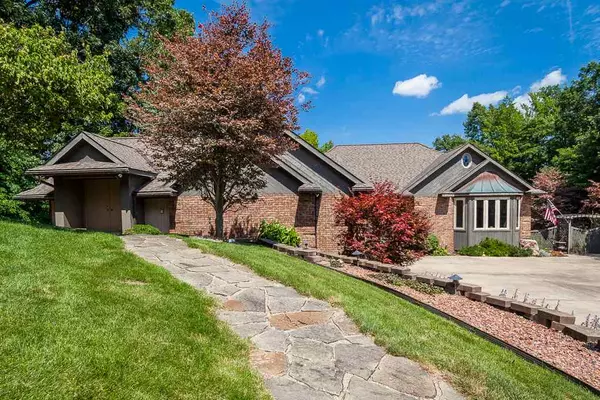$895,000
$895,000
For more information regarding the value of a property, please contact us for a free consultation.
5 Beds
4 Baths
4,248 SqFt
SOLD DATE : 07/12/2021
Key Details
Sold Price $895,000
Property Type Single Family Home
Sub Type Single Family Residence
Listing Status Sold
Purchase Type For Sale
Square Footage 4,248 sqft
Price per Sqft $210
Municipality Liberty Twp-Wexford
Subdivision Mirror Lake No 1
MLS Listing ID 21096508
Sold Date 07/12/21
Style Other
Bedrooms 5
Full Baths 3
Half Baths 1
HOA Fees $28/ann
HOA Y/N true
Originating Board Michigan Regional Information Center (MichRIC)
Year Built 1990
Annual Tax Amount $13,455
Lot Size 1.340 Acres
Acres 1.34
Lot Dimensions 326X460X63X402
Property Description
Own a private resort! Over an acre on a private all sports Lake with 325 + feet of water frontage. Immaculate, professionally landscaped setting includes a private in-ground pool, basketball / volleyball courts, grill, bbq, fire pit and three fishing docks. Four levels of outdoor living, unattached two and a half car garage and a detached four car garage with walk-up attic game room complete your outdoor resort amenities. Inside this one-of-a-kind ranch home is a main floor Master with large jetted tub, a great laundry room and sunroom. the main floor kitchen features granite counters and opens to a great room with a beautiful stone fireplace and a half bath. Lower level has a family room, additional fireplace, and a full bath. Over 4,200 ft of finished living space which was remodeled in 2010. PRE-QUALIFIED buyers only. 2010. PRE-QUALIFIED buyers only.
Location
State MI
County Jackson
Area Jackson County - Jx
Direction VICARY to WESTSHORE DR (N)
Body of Water Mirror
Rooms
Basement Walk Out, Full
Interior
Heating Forced Air, Natural Gas, Other
Fireplaces Number 2
Fireplace true
Appliance Dryer, Washer, Built in Oven, Refrigerator
Exterior
Parking Features Attached, Paved
Garage Spaces 3.0
Community Features Lake
View Y/N No
Street Surface Paved
Garage Yes
Building
Story 1
Sewer Septic System
Water Well, Other
Architectural Style Other
New Construction No
Schools
School District Hanover-Horton
Others
Tax ID 074-18-33-456-033-00
Acceptable Financing Cash, Conventional
Listing Terms Cash, Conventional
Read Less Info
Want to know what your home might be worth? Contact us for a FREE valuation!

Our team is ready to help you sell your home for the highest possible price ASAP

"My job is to find and attract mastery-based agents to the office, protect the culture, and make sure everyone is happy! "






