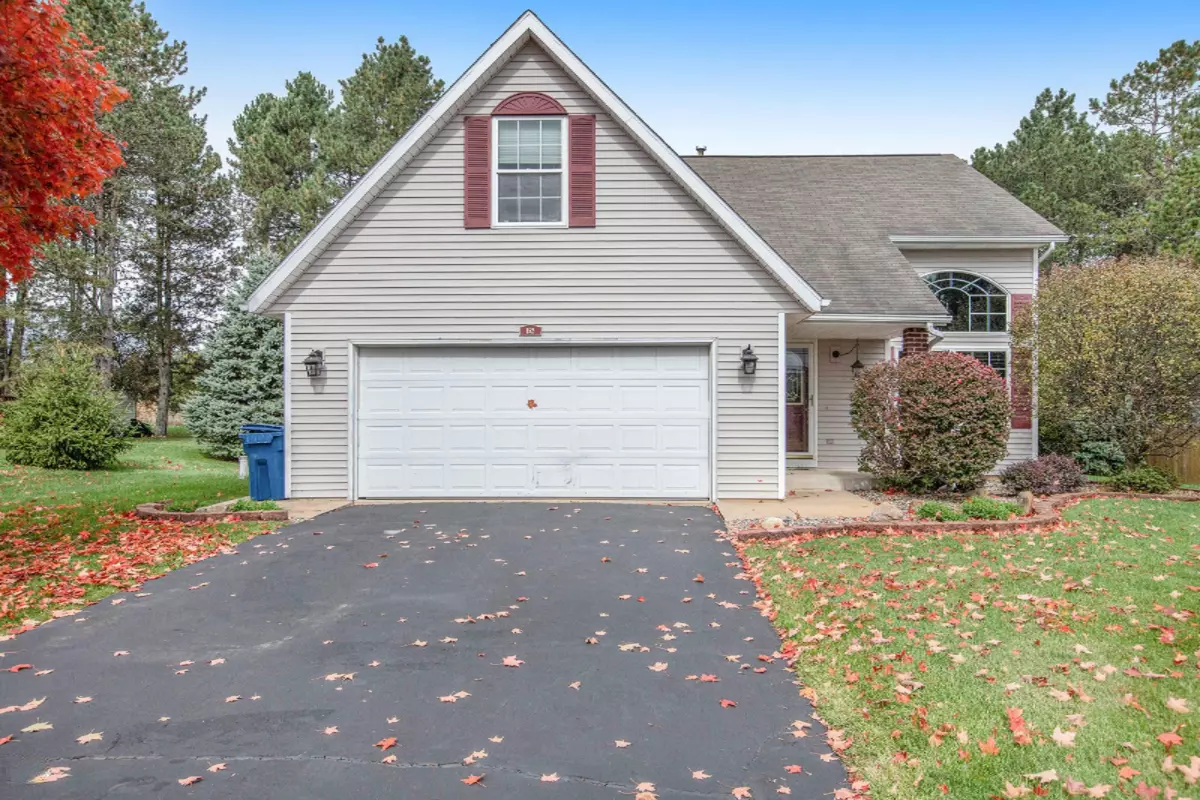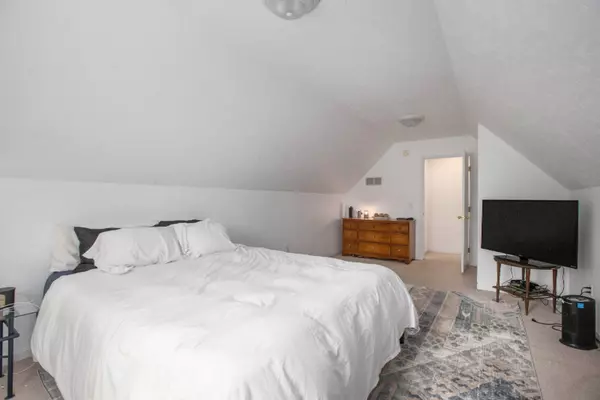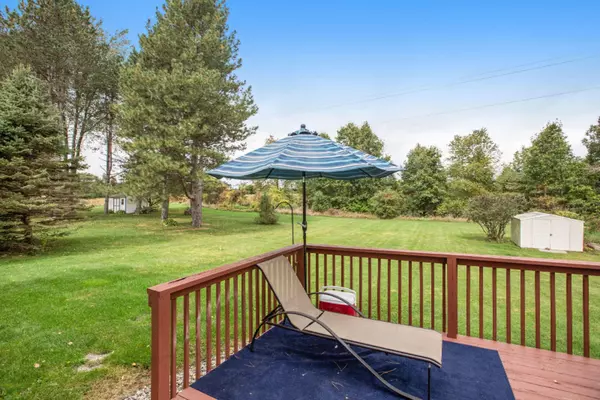$227,250
$234,900
3.3%For more information regarding the value of a property, please contact us for a free consultation.
4 Beds
3 Baths
2,090 SqFt
SOLD DATE : 11/24/2020
Key Details
Sold Price $227,250
Property Type Single Family Home
Sub Type Single Family Residence
Listing Status Sold
Purchase Type For Sale
Square Footage 2,090 sqft
Price per Sqft $108
Municipality Emmett Twp
MLS Listing ID 20042119
Sold Date 11/24/20
Style Contemporary
Bedrooms 4
Full Baths 3
Originating Board Michigan Regional Information Center (MichRIC)
Year Built 2000
Annual Tax Amount $3,452
Tax Year 2020
Lot Size 0.351 Acres
Acres 0.35
Lot Dimensions 171x89
Property Description
Don't miss out on this desirably located home in the Shadowood North neighborhood. Less than 15 minutes from Harper Creek High School, and just a couple miles from I-94, 152 Shadow Bend isn't too far from anything! Good luck finding a house that has nicer hardwood floors than this one because they are absolutely beautiful! Enjoy your naturally lit living room and kitchen from the huge arched window in the front that has also been slightly tinted to reduce UV rays and keep the temperature down inside the home. On top of that, appreciate the luxury of having a first floor master bedroom that also has it's own full bathroom. Among other things to fond of in this home is the first floor laundry room and newer mechanicals. Both the furnace and water heater were replaced in 2018.
Location
State MI
County Calhoun
Area Battle Creek - B
Direction From I94 to 11 Mile Rd to Verona Rd to 10 Mile Rd to Shadow Bend Ln.
Rooms
Other Rooms Shed(s)
Basement Full
Interior
Interior Features Garage Door Opener, Water Softener/Rented, Wood Floor, Kitchen Island
Heating Forced Air, Natural Gas
Cooling Central Air
Fireplace false
Appliance Dryer, Washer, Dishwasher, Oven, Range, Refrigerator
Exterior
Parking Features Attached, Paved
Garage Spaces 2.0
Utilities Available Electricity Connected, Natural Gas Connected, Cable Connected, Broadband
View Y/N No
Roof Type Composition
Garage Yes
Building
Story 2
Sewer Septic System
Water Well
Architectural Style Contemporary
New Construction No
Schools
School District Harper Creek
Others
Tax ID 10-684-008-00
Acceptable Financing Cash, FHA, VA Loan, MSHDA, Conventional
Listing Terms Cash, FHA, VA Loan, MSHDA, Conventional
Read Less Info
Want to know what your home might be worth? Contact us for a FREE valuation!

Our team is ready to help you sell your home for the highest possible price ASAP

"My job is to find and attract mastery-based agents to the office, protect the culture, and make sure everyone is happy! "






