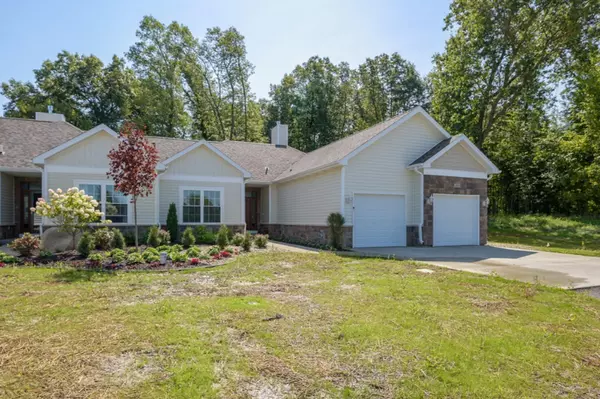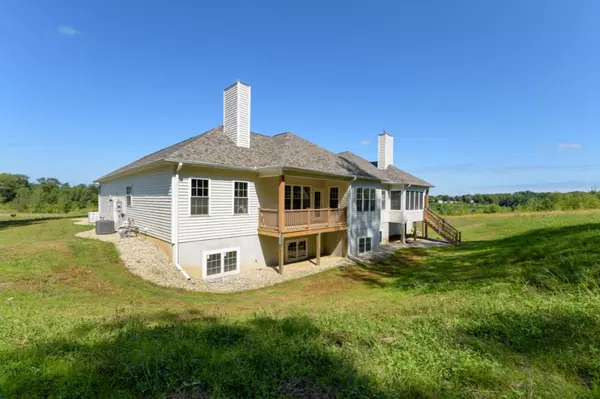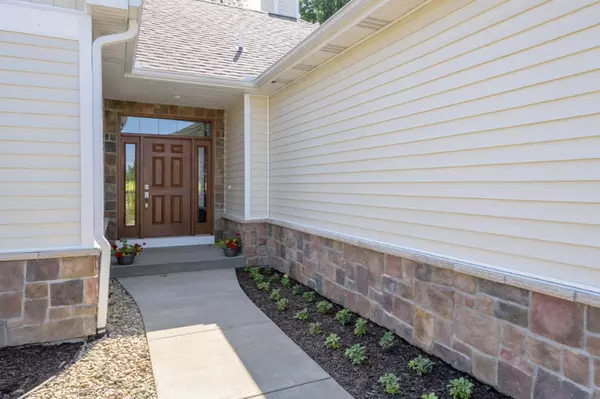$370,560
$285,900
29.6%For more information regarding the value of a property, please contact us for a free consultation.
3 Beds
2 Baths
1,556 SqFt
SOLD DATE : 11/23/2020
Key Details
Sold Price $370,560
Property Type Condo
Sub Type Condominium
Listing Status Sold
Purchase Type For Sale
Square Footage 1,556 sqft
Price per Sqft $238
Municipality Battle Creek City
MLS Listing ID 20029779
Sold Date 11/23/20
Style Ranch
Bedrooms 3
Full Baths 2
HOA Fees $180/mo
HOA Y/N true
Originating Board Michigan Regional Information Center (MichRIC)
Year Built 2019
Annual Tax Amount $1
Tax Year 2019
Lot Size 1.070 Acres
Acres 1.07
Lot Dimensions 1
Property Description
New construction! Welcome to the Ridge, where you can own this magnificent and spacious 1556 square foot home with 3 bedrooms and 2 full bathrooms. Close to dining and shopping and in close proximity to metro areas around Battle Creek. The layout is open and spacious, great room with big windows, fireplace and beautiful kitchen. The quality of the finish is first class, Including hardwood floors, tile in baths and laundry, granite countertops and masonry and maintenance free exteriors. Large 2 car garage with storage. All brand new with options for customization. This lot requires an additional premium of $15,000. More info: https://www.thepreservecondos.com/
Location
State MI
County Calhoun
Area Battle Creek - B
Direction Helmer Rd south then west on Gethings Rd south on Stone Jug, west on Ridgeview and South on Waldon to home.
Rooms
Basement Slab
Interior
Interior Features Ceiling Fans, Ceramic Floor, Whirlpool Tub, Wood Floor, Kitchen Island, Eat-in Kitchen, Pantry
Heating Forced Air, Natural Gas
Cooling Central Air
Fireplaces Number 1
Fireplaces Type Gas Log, Living
Fireplace true
Window Features Screens, Low Emissivity Windows, Insulated Windows
Appliance Dishwasher, Microwave, Range, Refrigerator
Exterior
Parking Features Attached, Paved
Garage Spaces 2.0
Utilities Available Electricity Connected, Natural Gas Connected, Cable Connected
View Y/N No
Roof Type Composition
Topography {Level=true}
Street Surface Paved
Handicap Access 36 Inch Entrance Door, 36' or + Hallway
Garage Yes
Building
Lot Description Corner Lot, Garden
Story 1
Sewer Septic System
Water Well
Architectural Style Ranch
New Construction Yes
Schools
School District Lakeview-Calhoun Co
Others
Tax ID 130620469290
Acceptable Financing Cash, Conventional
Listing Terms Cash, Conventional
Read Less Info
Want to know what your home might be worth? Contact us for a FREE valuation!

Our team is ready to help you sell your home for the highest possible price ASAP

"My job is to find and attract mastery-based agents to the office, protect the culture, and make sure everyone is happy! "






