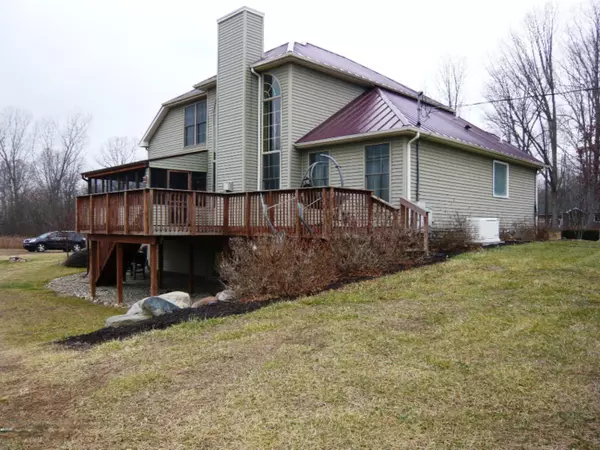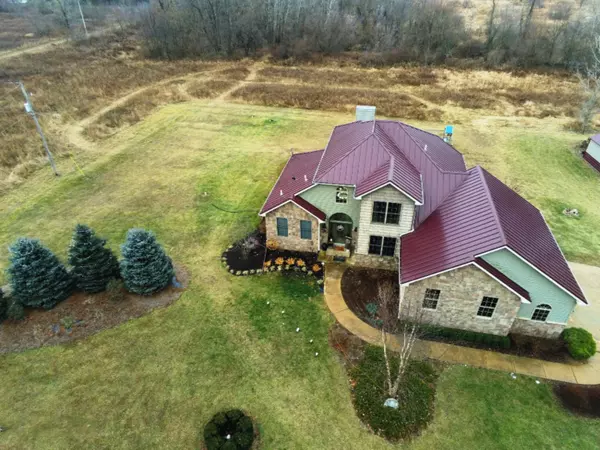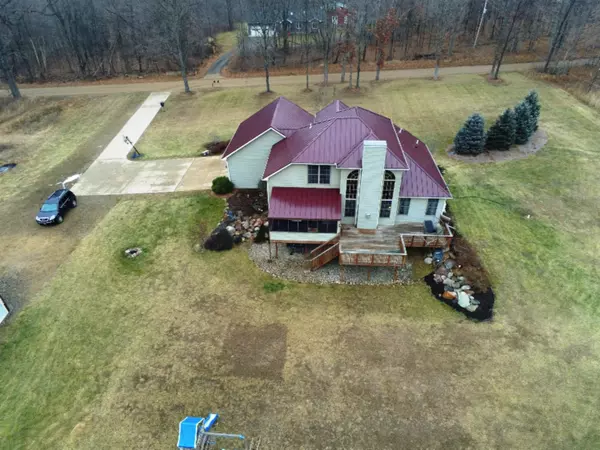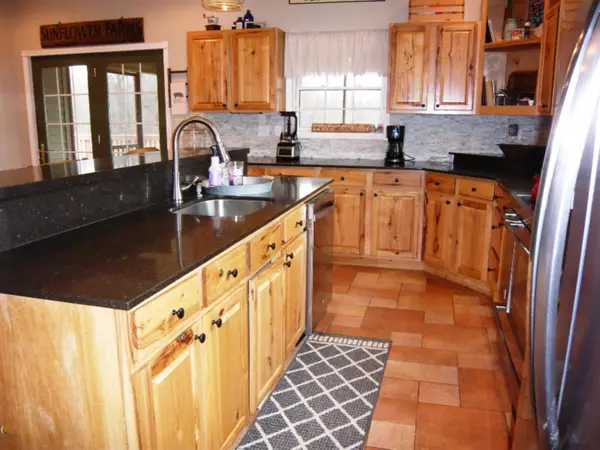$360,000
$354,900
1.4%For more information regarding the value of a property, please contact us for a free consultation.
3 Beds
4 Baths
3,292 SqFt
SOLD DATE : 03/11/2021
Key Details
Sold Price $360,000
Property Type Single Family Home
Sub Type Single Family Residence
Listing Status Sold
Purchase Type For Sale
Square Footage 3,292 sqft
Price per Sqft $109
Municipality Clarendon Twp
MLS Listing ID 20051329
Sold Date 03/11/21
Style Contemporary
Bedrooms 3
Full Baths 2
Half Baths 2
Originating Board Michigan Regional Information Center (MichRIC)
Year Built 2004
Annual Tax Amount $3,733
Tax Year 2018
Lot Size 10.000 Acres
Acres 10.0
Lot Dimensions 660x600x658x594
Property Description
Country Living at it's Finest ! Beautiful Contemporary style home with recent updates to the kitchen, include stone back splash, oversized window brings in much more natural light. Hickory cabinets, stainless steel appliances, large pantry, Spectacular entry way with custom ceramic flooring. Soaring ceilings in Family room with gas log fireplace. Formal dining area, finished basement with wet bar/ exercise room, then enter into the large theater room you'll totally enjoy for family gatherings and watching sports. Geothermal system will keep this home warm and cool. LP tank and Generac generator included ! 10 acres gives you room to hunt and 4 wheel if you prefer. Screened in back porch, super sized rear deck for Summer enjoyment. This home has it all !
Location
State MI
County Calhoun
Area Battle Creek - B
Direction Clarendon Rd turn West on W Dr @ 1/2 mile to home
Rooms
Basement Daylight, Full
Interior
Interior Features Ceiling Fans, Ceramic Floor, Garage Door Opener, Generator, Satellite System, Water Softener/Owned, Wet Bar, Whirlpool Tub, Kitchen Island, Eat-in Kitchen, Pantry
Heating Forced Air, Geothermal, None
Cooling Central Air
Fireplaces Number 1
Fireplaces Type Gas Log, Family
Fireplace true
Window Features Insulated Windows, Window Treatments
Appliance Dishwasher, Microwave, Range, Refrigerator
Exterior
Parking Features Attached, Concrete, Driveway
Garage Spaces 3.0
Utilities Available Electricity Connected
View Y/N No
Roof Type Metal
Garage Yes
Building
Lot Description Recreational, Garden
Story 2
Sewer Septic System
Water Well
Architectural Style Contemporary
New Construction No
Schools
School District Homer
Others
Tax ID 130704600902
Acceptable Financing Cash, FHA, VA Loan, Conventional
Listing Terms Cash, FHA, VA Loan, Conventional
Read Less Info
Want to know what your home might be worth? Contact us for a FREE valuation!

Our team is ready to help you sell your home for the highest possible price ASAP

"My job is to find and attract mastery-based agents to the office, protect the culture, and make sure everyone is happy! "






