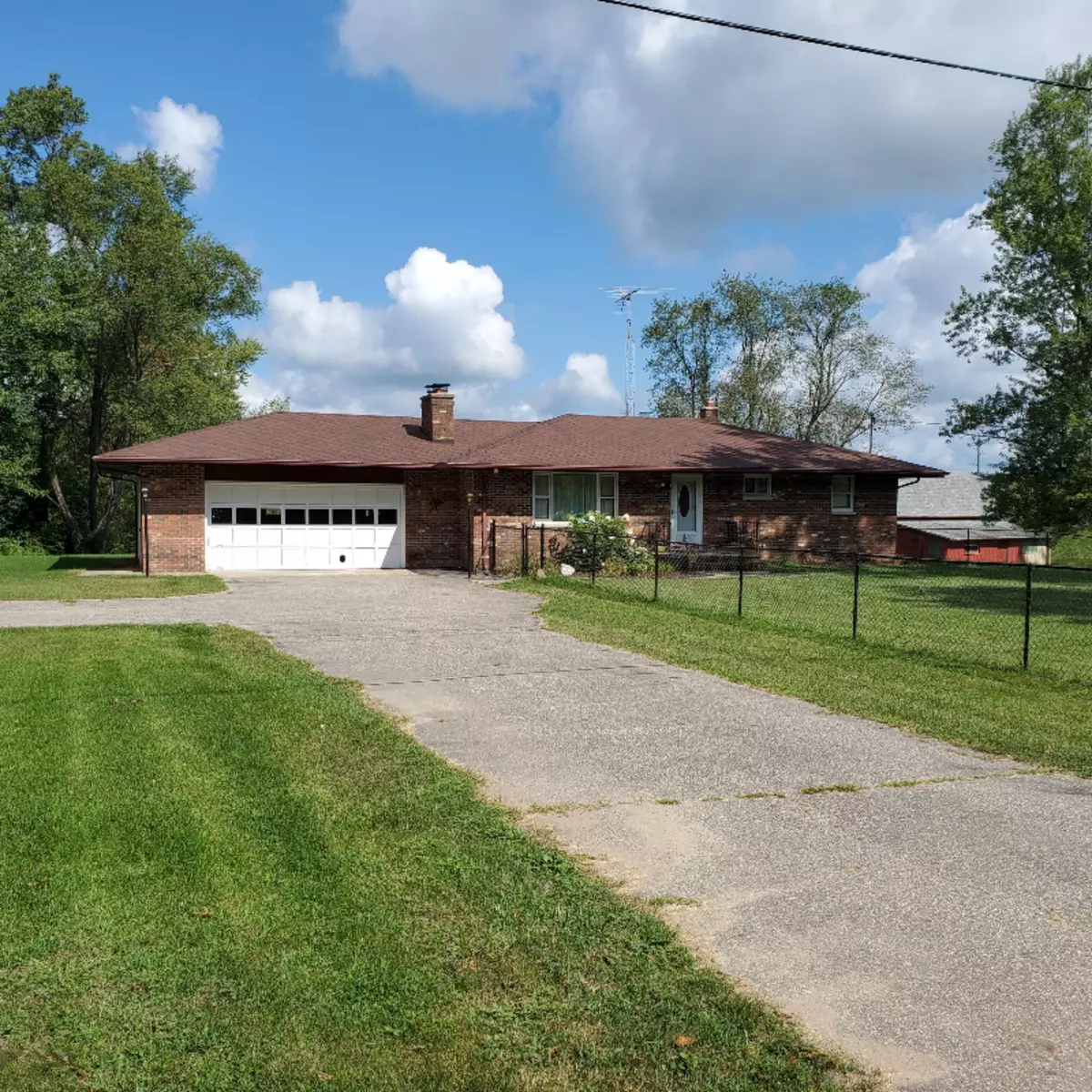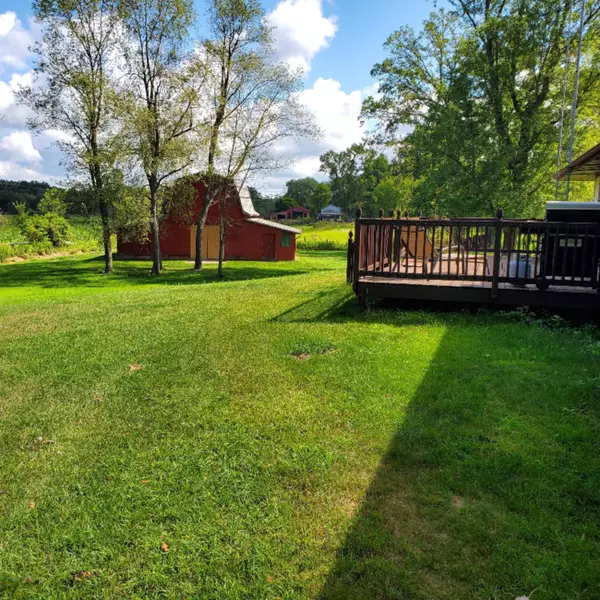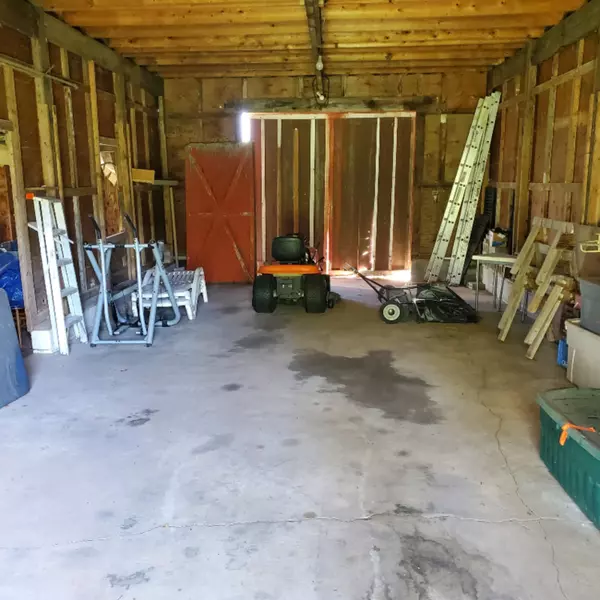$170,000
$170,000
For more information regarding the value of a property, please contact us for a free consultation.
3 Beds
2 Baths
1,724 SqFt
SOLD DATE : 11/30/2020
Key Details
Sold Price $170,000
Property Type Single Family Home
Sub Type Single Family Residence
Listing Status Sold
Purchase Type For Sale
Square Footage 1,724 sqft
Price per Sqft $98
Municipality Pennfield Twp
MLS Listing ID 20036346
Sold Date 11/30/20
Style Ranch
Bedrooms 3
Full Baths 1
Half Baths 1
Originating Board Michigan Regional Information Center (MichRIC)
Year Built 1972
Annual Tax Amount $2,371
Tax Year 2019
Lot Size 3.150 Acres
Acres 3.15
Lot Dimensions tbd
Property Description
Looking for a country setting close to town, then welcome home! 3 bedroom, 1 3/4 bath ranch nettled on 3.15 acres. Updates include: Furnace and Water Heater(2015), Roof (2013), AC (2015) laminate flooring, carpet in bedrooms, 4 inch well and septic drain field in (2009). Master suite has its own 3/4 bathroom. Basement is framed, sectioned off, and ready for new owners personal touch. Wall to Wall brick wood burning fireplace on both main level and basement along with an alternative wood burning stove that's sure to keep you nice and toasty during those cold winter nights. Front yard is fenced, and the 43 * 39 barn offers extra storage or whatever thy heart desires. Priced to Sell, Inspection available upon request, Appraised at 170k. Contact Jared Buchino for a private showing 269-364-8234
Location
State MI
County Calhoun
Area Battle Creek - B
Direction from I-94, take exit 104 for 11 mile rd. toward m-96/michigan ave., then turn right onto M-311 n/11 mile rd./ wheatfield rd....turn right onto Bellevue Rd. and home located on the left.
Rooms
Other Rooms Barn(s)
Basement Full
Interior
Interior Features Ceiling Fans, Garage Door Opener, Gas/Wood Stove, Laminate Floor, Water Softener/Rented, Eat-in Kitchen
Heating Propane, Oil, Forced Air, Wood
Cooling Central Air
Fireplaces Number 1
Fireplaces Type Wood Burning, Rec Room, Living
Fireplace true
Window Features Window Treatments
Appliance Dryer, Washer, Built in Oven, Refrigerator
Exterior
Parking Features Attached, Concrete, Driveway
Garage Spaces 2.0
Utilities Available Telephone Line, Cable Connected, Natural Gas Connected
View Y/N No
Roof Type Composition
Topography {Level=true}
Garage Yes
Building
Lot Description Wooded
Story 1
Sewer Septic System
Water Well
Architectural Style Ranch
New Construction No
Schools
School District Pennfield
Others
Tax ID 131802474715
Acceptable Financing Cash, FHA, VA Loan, Rural Development, MSHDA, Conventional
Listing Terms Cash, FHA, VA Loan, Rural Development, MSHDA, Conventional
Read Less Info
Want to know what your home might be worth? Contact us for a FREE valuation!

Our team is ready to help you sell your home for the highest possible price ASAP

"My job is to find and attract mastery-based agents to the office, protect the culture, and make sure everyone is happy! "






