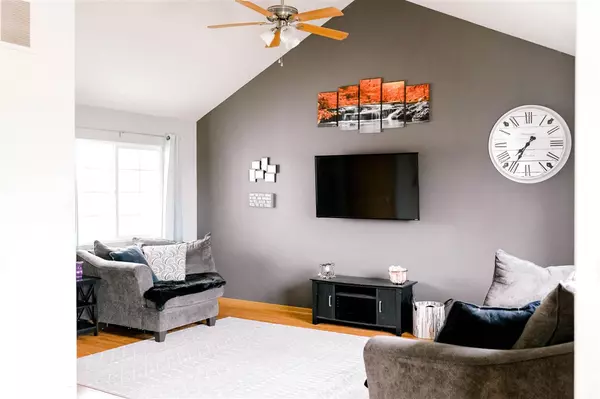$177,500
$187,000
5.1%For more information regarding the value of a property, please contact us for a free consultation.
3 Beds
3 Baths
1,208 SqFt
SOLD DATE : 07/16/2020
Key Details
Sold Price $177,500
Property Type Single Family Home
Sub Type Single Family Residence
Listing Status Sold
Purchase Type For Sale
Square Footage 1,208 sqft
Price per Sqft $146
Municipality Somerset Twp
Subdivision Somerset Heights
MLS Listing ID 21048890
Sold Date 07/16/20
Style Other
Bedrooms 3
Full Baths 2
Half Baths 1
HOA Fees $15/ann
HOA Y/N true
Originating Board Michigan Regional Information Center (MichRIC)
Year Built 2005
Annual Tax Amount $1,670
Lot Size 0.270 Acres
Acres 0.27
Lot Dimensions 185x65
Property Description
Just WOW!! Welcome to your move-in-ready 3 bed, 2.5 bath house with lake access to Lake Somerset. House is located with school of choice options to include: Columbia, Addison, and Jonesville schools! There are so many things to enjoy about this like the granite countertops in the kitchen and all bathrooms, beautiful vaulted ceilings in the living room with tons of natural light and an open concept to the kitchen to make entertaining easier. Upstairs you have vaulted ceilings in the master bedroom with an en-suite, two additional large bedrooms and another full bathroom. Out back you have no neighbors behind you and a large deck to enjoy summer sun sets and barbecues on. Other details & updates include; stamped concrete driveway, newer furnace, newer hot water heater, water softener, radon mitigation system, appliances, etc. the list goes on! Come see for yourself today!
Location
State MI
County Hillsdale
Area Jackson County - Jx
Direction US-127 to Harper Rd to Somerset Rd to Northmoor Dr
Rooms
Basement Full
Interior
Interior Features Ceiling Fans, Eat-in Kitchen
Heating Forced Air, Natural Gas, Other
Fireplace false
Appliance Dryer, Washer, Built in Oven, Refrigerator
Exterior
Parking Features Attached, Paved
Garage Spaces 2.0
Community Features Lake
View Y/N No
Street Surface Paved
Garage Yes
Building
Story 1
Sewer Septic System
Water Well
Architectural Style Other
New Construction No
Schools
School District Addison
Others
Tax ID 04-205-001-225
Acceptable Financing Cash, FHA, VA Loan, MSHDA, Conventional
Listing Terms Cash, FHA, VA Loan, MSHDA, Conventional
Read Less Info
Want to know what your home might be worth? Contact us for a FREE valuation!

Our team is ready to help you sell your home for the highest possible price ASAP

"My job is to find and attract mastery-based agents to the office, protect the culture, and make sure everyone is happy! "






