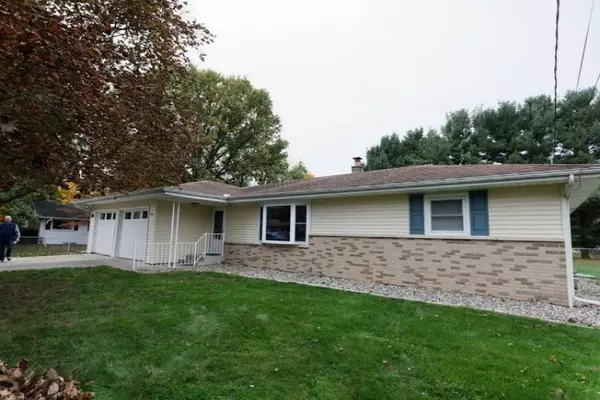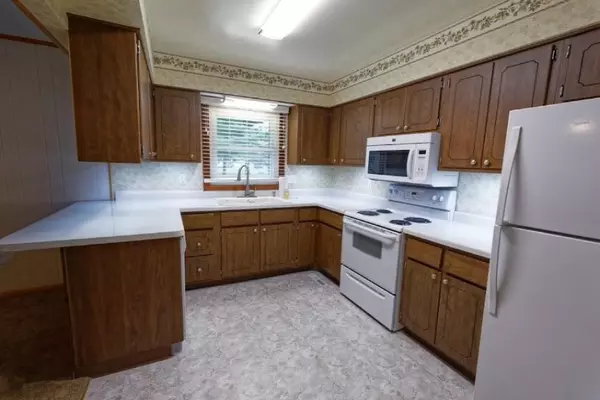$170,000
$169,900
0.1%For more information regarding the value of a property, please contact us for a free consultation.
3 Beds
2 Baths
1,414 SqFt
SOLD DATE : 11/25/2020
Key Details
Sold Price $170,000
Property Type Single Family Home
Sub Type Single Family Residence
Listing Status Sold
Purchase Type For Sale
Square Footage 1,414 sqft
Price per Sqft $120
Municipality Bedford Twp
MLS Listing ID 20043653
Sold Date 11/25/20
Style Ranch
Bedrooms 3
Full Baths 2
Originating Board Michigan Regional Information Center (MichRIC)
Year Built 1973
Annual Tax Amount $3,047
Tax Year 2020
Lot Size 0.470 Acres
Acres 0.47
Lot Dimensions 165x124x165x124
Property Description
This well kept and well maintained 3 bedroom, 2 bathroom move-in ready ranch home is located on nearly a half acre in Bedford TWP and has a two stall garage, fireplace, updated windows, a beautiful three-seasons porch leading to a large peaceful yard. A spacious living room upon entry leads to the kitchen and family room with Fireplace. Motion sensing lights under the cabinets and faucet make for convenience in the kitchen. Located northeast of M89 and M37, it is just a short drive to Gull Lake and is in the Gull Lake School district. Schedule your walkthrough through ShowingTime.
Location
State MI
County Calhoun
Area Battle Creek - B
Direction Roxbury Lane between Walker Dr and Holly Dr.
Rooms
Other Rooms Shed(s)
Basement Crawl Space, Full
Interior
Interior Features Garage Door Opener, Water Softener/Rented
Heating Forced Air, Natural Gas
Cooling Central Air
Fireplaces Number 1
Fireplaces Type Family
Fireplace true
Window Features Storms, Screens, Replacement, Bay/Bow, Window Treatments
Appliance Dryer, Washer, Dishwasher, Microwave, Oven, Refrigerator
Exterior
Parking Features Attached, Concrete, Driveway, Paved
Garage Spaces 2.0
Utilities Available Electricity Connected, Natural Gas Connected, Cable Connected
View Y/N No
Roof Type Composition
Street Surface Paved
Garage Yes
Building
Story 1
Sewer Septic System
Water Well
Architectural Style Ranch
New Construction No
Schools
School District Gull Lake
Others
Tax ID 0463007800
Acceptable Financing Cash, FHA, VA Loan, Other, Conventional
Listing Terms Cash, FHA, VA Loan, Other, Conventional
Read Less Info
Want to know what your home might be worth? Contact us for a FREE valuation!

Our team is ready to help you sell your home for the highest possible price ASAP

"My job is to find and attract mastery-based agents to the office, protect the culture, and make sure everyone is happy! "






