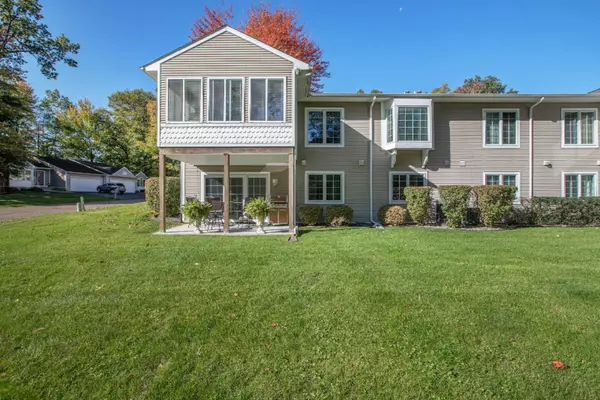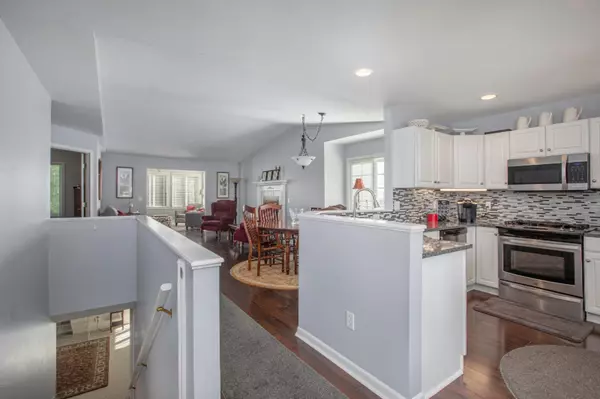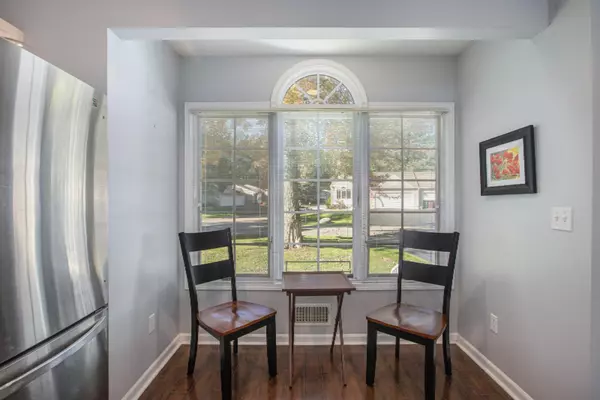$220,000
$235,000
6.4%For more information regarding the value of a property, please contact us for a free consultation.
3 Beds
3 Baths
2,235 SqFt
SOLD DATE : 11/24/2020
Key Details
Sold Price $220,000
Property Type Condo
Sub Type Condominium
Listing Status Sold
Purchase Type For Sale
Square Footage 2,235 sqft
Price per Sqft $98
Municipality Battle Creek City
MLS Listing ID 20042892
Sold Date 11/24/20
Style Other
Bedrooms 3
Full Baths 2
Half Baths 1
HOA Fees $325/mo
HOA Y/N true
Originating Board Michigan Regional Information Center (MichRIC)
Year Built 1998
Annual Tax Amount $3,667
Tax Year 2020
Lot Size 1,772 Sqft
Acres 0.04
Lot Dimensions 1x1
Property Description
Bridgewood Condo. This wonderful condo with finished walk-out basement has been completely updated throughout. Gorgeous hardwood floors throughout the main level. Beautiful kitchen has white cabinets, backsplash, granite counters and SS appliances with eating/snack area. Kitchen, dining room/area, living room and 4 seasons room all open concept with lots of windows to make it light and bright. Gas log fireplace in the living room. Main floor master suite, main floor laundry, additional bedroom and guest bathroom. All bathrooms updated. Walk-out basement is completely finished with a family room, bedroom and full bath along with a guest room and bonus room. Plenty of storage available in the basement mechanical areas. Patio at the lower level walk-out. New A/C.
Location
State MI
County Calhoun
Area Battle Creek - B
Direction Capital Ave SW to Bridgewood Dr
Rooms
Basement Walk Out, Full
Interior
Interior Features Garage Door Opener, Laminate Floor, Water Softener/Owned, Wood Floor, Eat-in Kitchen, Pantry
Heating Forced Air, Natural Gas
Cooling Central Air
Fireplaces Number 1
Fireplaces Type Gas Log, Living
Fireplace true
Window Features Screens, Insulated Windows, Garden Window(s), Window Treatments
Appliance Dishwasher, Microwave, Range, Refrigerator
Exterior
Parking Features Attached, Paved
Garage Spaces 2.0
Utilities Available Electricity Connected, Natural Gas Connected, Public Water, Public Sewer
Amenities Available Pets Allowed
View Y/N No
Roof Type Composition
Street Surface Paved
Handicap Access Accessible M Flr Half Bath, Accessible Mn Flr Bedroom, Accessible Mn Flr Full Bath
Garage Yes
Building
Lot Description Corner Lot, Garden
Story 1
Sewer Public Sewer
Water Public
Architectural Style Other
New Construction No
Schools
School District Lakeview-Calhoun Co
Others
HOA Fee Include Water, Trash, Snow Removal, Sewer, Lawn/Yard Care
Tax ID 521230000350
Acceptable Financing Cash, Conventional
Listing Terms Cash, Conventional
Read Less Info
Want to know what your home might be worth? Contact us for a FREE valuation!

Our team is ready to help you sell your home for the highest possible price ASAP

"My job is to find and attract mastery-based agents to the office, protect the culture, and make sure everyone is happy! "






