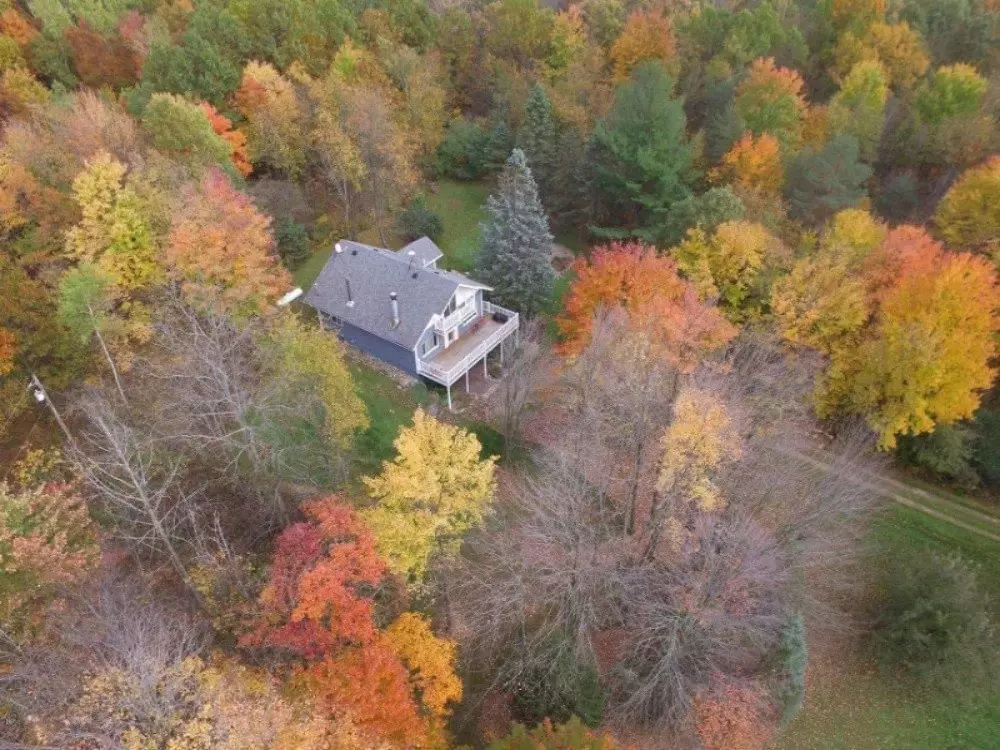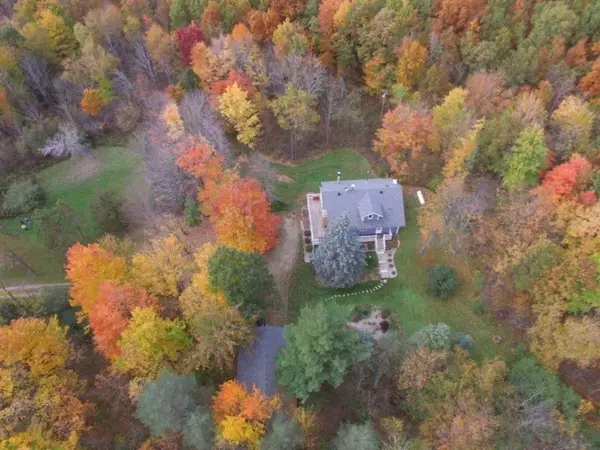$375,000
$380,000
1.3%For more information regarding the value of a property, please contact us for a free consultation.
3 Beds
2 Baths
3,240 SqFt
SOLD DATE : 04/14/2020
Key Details
Sold Price $375,000
Property Type Single Family Home
Sub Type Single Family Residence
Listing Status Sold
Purchase Type For Sale
Square Footage 3,240 sqft
Price per Sqft $115
Municipality St. Johns
MLS Listing ID 19058208
Sold Date 04/14/20
Style Chalet
Bedrooms 3
Full Baths 2
Originating Board Michigan Regional Information Center (MichRIC)
Year Built 1979
Annual Tax Amount $1,600
Tax Year 2019
Lot Size 40.000 Acres
Acres 40.0
Lot Dimensions 1320X1324
Property Description
Welcome to your dream home in the middle of 40 Acres of nature, wildlife and privacy! 3miles of trails within property that need use to maintain. This 3 bedroom 2 bathroom home was built in 1979 with Character and Quality! Constant updates over the years by 1 owner- including Granite Counter Tops, New Appliances, Radiant Heated Bathroom Floors, Upper level Master Bedroom with new vinyl balcony and decking overlooking a truly serene view. Partially Finished Full Walk Out basement and wrap around deck on main level. Oversized 4 Car Detached Garage and additional Pole Building. The Location Could not be better! 5 Miles west of US 1-27 on the Northern portion of Clinton County and 7 miles north of Saint Johns! This is a rare gem, so act fast! Woods To produce revenue in future from maintenance
Location
State MI
County Clinton
Area Outside Michric Area - Z
Direction US-127 To Maple Rapids Rd West 5miles To Essex Center Rd South To Property
Rooms
Other Rooms Barn(s), Pole Barn
Basement Walk Out, Full
Interior
Interior Features LP Tank Owned, Water Softener/Owned, Wood Floor, Kitchen Island, Eat-in Kitchen
Heating Propane, Forced Air
Cooling Central Air
Fireplaces Number 1
Fireplaces Type Living
Fireplace true
Window Features Garden Window(s)
Appliance Dryer, Washer, Disposal, Cook Top, Dishwasher, Microwave, Oven, Range, Refrigerator
Exterior
Parking Features Unpaved
Garage Spaces 4.0
View Y/N No
Roof Type Composition
Street Surface Unimproved
Garage Yes
Building
Lot Description Wooded, Corner Lot, Garden
Story 3
Sewer Septic System
Water Well
Architectural Style Chalet
New Construction No
Schools
School District Fulton-Middleton
Others
Tax ID 08001020001000
Acceptable Financing Cash, FHA, VA Loan, Conventional
Listing Terms Cash, FHA, VA Loan, Conventional
Read Less Info
Want to know what your home might be worth? Contact us for a FREE valuation!

Our team is ready to help you sell your home for the highest possible price ASAP

"My job is to find and attract mastery-based agents to the office, protect the culture, and make sure everyone is happy! "






