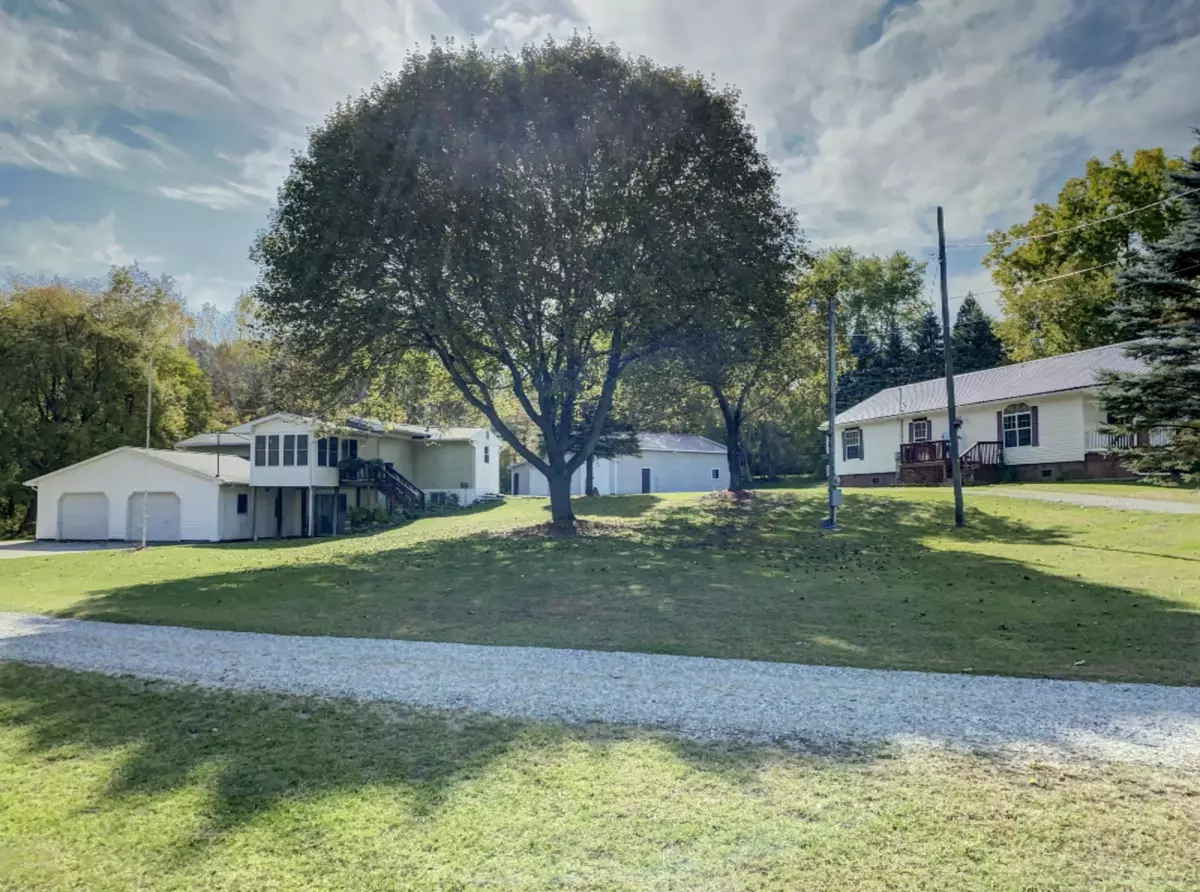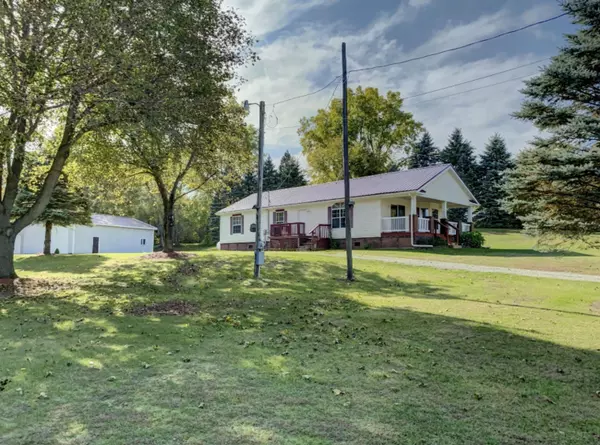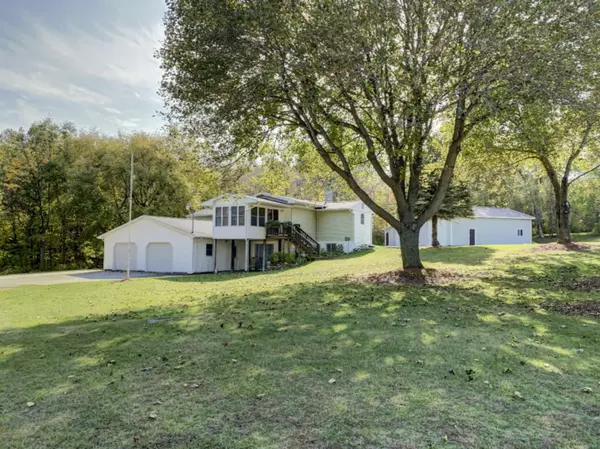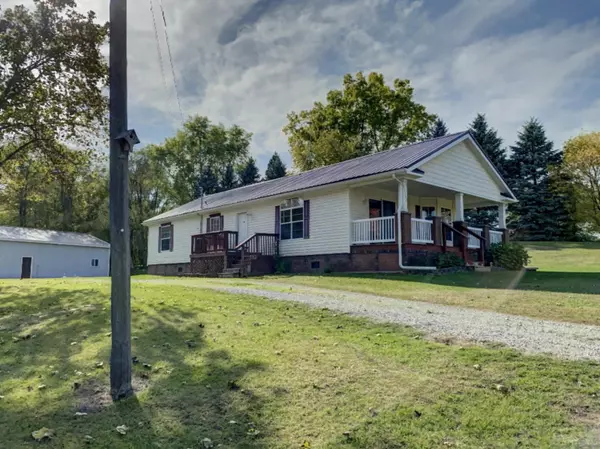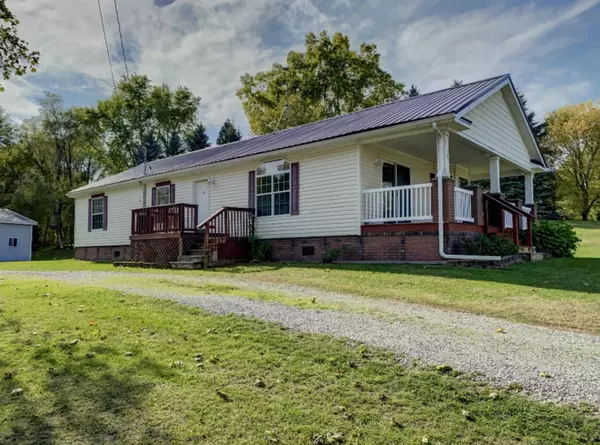$209,000
$229,900
9.1%For more information regarding the value of a property, please contact us for a free consultation.
3 Beds
2 Baths
1,500 SqFt
SOLD DATE : 11/20/2020
Key Details
Sold Price $209,000
Property Type Single Family Home
Sub Type Single Family Residence
Listing Status Sold
Purchase Type For Sale
Square Footage 1,500 sqft
Price per Sqft $139
Municipality Richland Twp
MLS Listing ID 20042810
Sold Date 11/20/20
Style Mobile
Bedrooms 3
Full Baths 2
Originating Board Michigan Regional Information Center (MichRIC)
Year Built 2004
Annual Tax Amount $2,066
Tax Year 2020
Lot Size 2.010 Acres
Acres 2.01
Lot Dimensions 264 x 330
Property Description
This unique property has 2 homes located on a 2 acre parcel. Each home has its own septic tank and drain field, but they do share a well and driveway. You could live in one home and easily rent out the second home. There is a 30 x 40 pole barn with 12' side walls and a 12' garage door and slider. Also there is a 20 x 40 lean-to with a 8' garage door with plenty of storage and work benches, all on concrete floors. The homes are located on M-46, with easy access to Alma and the US 127 interchange. 20 minutes north to Mt, Pleasant and 45 minutes south to Lansing. Possession is at the close of escrow. Home #1 is 1603 sq.ft single wide on a full walk out basement with an attached 2 car garage. This is a 3 bedroom 2 bath with a non conforming 4 bedroom or office area. There are many updates through out the home including the upstairs bathroom, kitchen cabinets and counter tops. There is an awesome sun room/ living room area which is great for entertaining. Downstairs you will find 2 bedrooms and another full bath along with the perfect area for your man cave. The home has central air and heat and comes with it's own 500 gallon propane tank
Home #2 is a 2004 Holly Park Double wide on a crawl space. . Stepping inside this 1500 sq. ft 3 bedroom ,2 full bath home you are greeted with a beautiful airy feel, amplified by the open floor plan. The modern kitchen comes furnished with quality appliances The master bedroom and bath has a huge garden tub and a stand up shower. The home has a large covered porch for entertaining and BBQs, but if you are looking for some peace and quiet you can enjoy the second patio area located on the back of the home. The home has central air and heat and comes with it's own 500 gallon propane tank. The home had a new steel roof installed in 2009. Home #1 is 1603 sq.ft single wide on a full walk out basement with an attached 2 car garage. This is a 3 bedroom 2 bath with a non conforming 4 bedroom or office area. There are many updates through out the home including the upstairs bathroom, kitchen cabinets and counter tops. There is an awesome sun room/ living room area which is great for entertaining. Downstairs you will find 2 bedrooms and another full bath along with the perfect area for your man cave. The home has central air and heat and comes with it's own 500 gallon propane tank
Home #2 is a 2004 Holly Park Double wide on a crawl space. . Stepping inside this 1500 sq. ft 3 bedroom ,2 full bath home you are greeted with a beautiful airy feel, amplified by the open floor plan. The modern kitchen comes furnished with quality appliances The master bedroom and bath has a huge garden tub and a stand up shower. The home has a large covered porch for entertaining and BBQs, but if you are looking for some peace and quiet you can enjoy the second patio area located on the back of the home. The home has central air and heat and comes with it's own 500 gallon propane tank. The home had a new steel roof installed in 2009.
Location
State MI
County Montcalm
Area Montcalm County - V
Direction From Alma head (W) 10 miles on (S) side of road
Rooms
Other Rooms Pole Barn
Basement Crawl Space
Interior
Interior Features LP Tank Owned
Heating Propane, Forced Air
Cooling Central Air
Fireplace false
Window Features Screens,Insulated Windows
Appliance Dishwasher, Microwave, Range, Refrigerator
Exterior
Exterior Feature Patio, Deck(s)
Parking Features Driveway, Gravel
View Y/N No
Street Surface Paved
Garage No
Building
Lot Description Level
Story 1
Sewer Septic System
Water Well
Architectural Style Mobile
Structure Type Vinyl Siding
New Construction No
Schools
School District Vestaburg
Others
Tax ID 01802503700
Acceptable Financing Cash
Listing Terms Cash
Read Less Info
Want to know what your home might be worth? Contact us for a FREE valuation!

Our team is ready to help you sell your home for the highest possible price ASAP

"My job is to find and attract mastery-based agents to the office, protect the culture, and make sure everyone is happy! "

