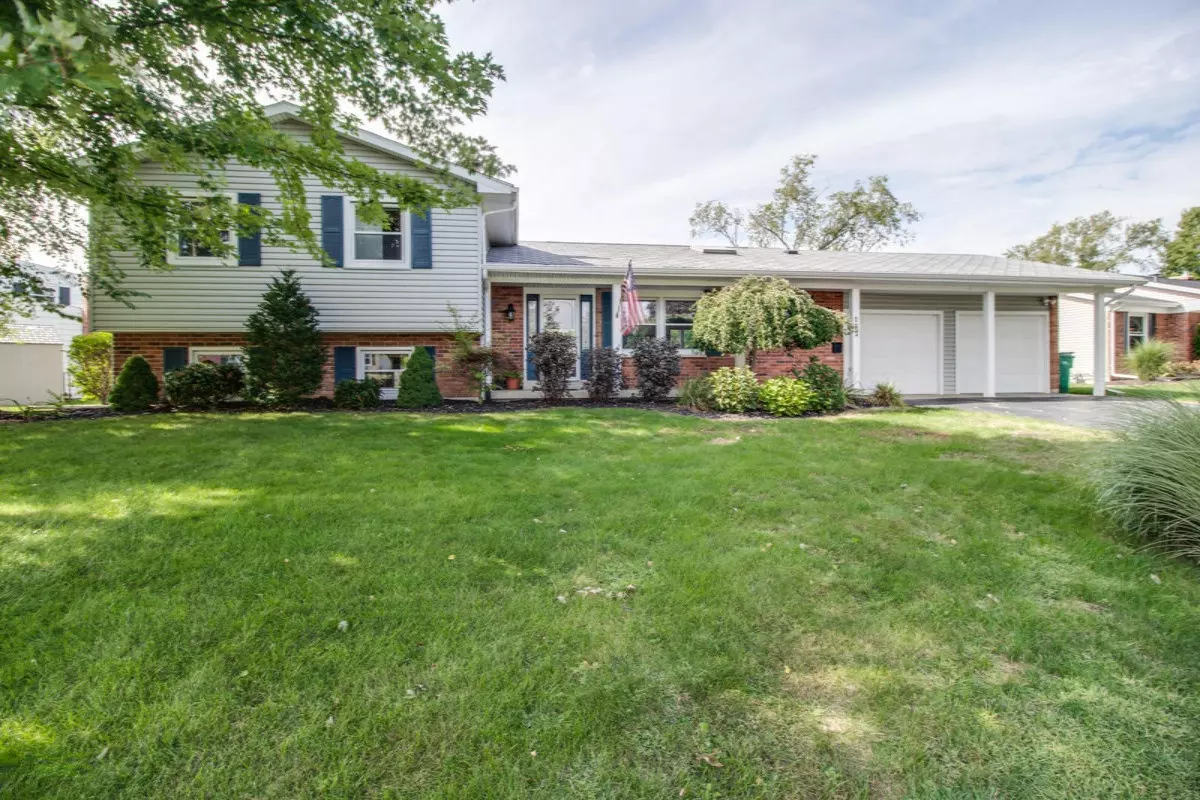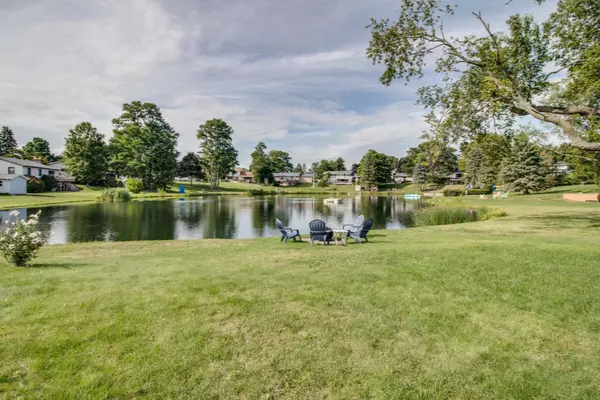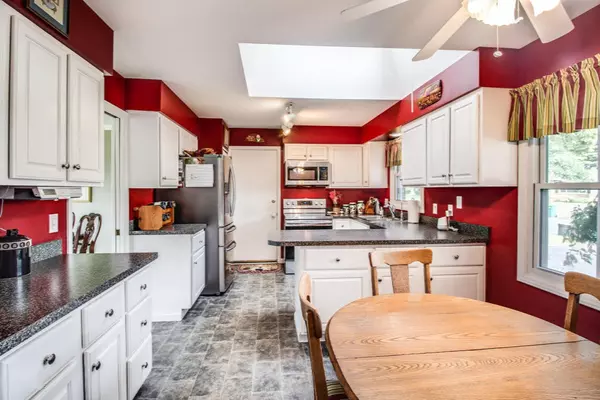$209,900
$209,900
For more information regarding the value of a property, please contact us for a free consultation.
4 Beds
3 Baths
2,954 SqFt
SOLD DATE : 10/30/2020
Key Details
Sold Price $209,900
Property Type Single Family Home
Sub Type Single Family Residence
Listing Status Sold
Purchase Type For Sale
Square Footage 2,954 sqft
Price per Sqft $71
Municipality Battle Creek City
MLS Listing ID 20038038
Sold Date 10/30/20
Style Quad Level
Bedrooms 4
Full Baths 2
Half Baths 1
HOA Fees $10/ann
HOA Y/N true
Originating Board Michigan Regional Information Center (MichRIC)
Year Built 1968
Annual Tax Amount $3,769
Tax Year 2020
Lot Size 0.335 Acres
Acres 0.34
Lot Dimensions 101 x 145
Property Description
Beautiful Lakeview home on Lakeshire pond! This 4 bedroom 3 bath quad level offers the space that you have been craving and an outdoor oasis in your backyard. Professionally designed landscape, expansive composite Trek decking, and a gorgeous covered patio overlook the large private pond. Enjoy fishing or swimming and then relax by the fire pit or in the Thermospa hot tub. The interior offers a tastefully updated kitchen with stainless appliances, renovated baths, and elegant upgrades such as crown molding and beveled glass french doors leading into the grand living area. You will find no shortage of space for everyone to spread out and an abundance of storage. Don't miss your chance! This is a truly special home in one of the most unique subdivisions in Lakeview.
Location
State MI
County Calhoun
Area Battle Creek - B
Direction From Riverside Dr.- East on Lakeshire Rd to home on left.
Body of Water Private Pond
Rooms
Other Rooms Shed(s)
Basement Walk Out, Other, Full
Interior
Interior Features Attic Fan, Ceiling Fans, Garage Door Opener, Hot Tub Spa, Humidifier, Water Softener/Owned, Eat-in Kitchen
Heating Forced Air, Natural Gas
Cooling Central Air
Fireplaces Number 1
Fireplaces Type Gas Log, Family
Fireplace true
Window Features Skylight(s), Replacement, Window Treatments
Appliance Dryer, Washer, Disposal, Dishwasher, Microwave, Range, Refrigerator
Exterior
Parking Features Attached, Asphalt, Driveway, Paved
Garage Spaces 2.0
Utilities Available Electricity Connected, Telephone Line, Natural Gas Connected, Cable Connected, Public Water, Public Sewer, Broadband
Waterfront Description Shared Frontage, Pond
View Y/N No
Roof Type Composition
Street Surface Paved
Garage Yes
Building
Story 3
Sewer Public Sewer
Water Public
Architectural Style Quad Level
New Construction No
Schools
School District Lakeview-Calhoun Co
Others
Tax ID 134750087870
Acceptable Financing Cash, Conventional
Listing Terms Cash, Conventional
Read Less Info
Want to know what your home might be worth? Contact us for a FREE valuation!

Our team is ready to help you sell your home for the highest possible price ASAP

"My job is to find and attract mastery-based agents to the office, protect the culture, and make sure everyone is happy! "






