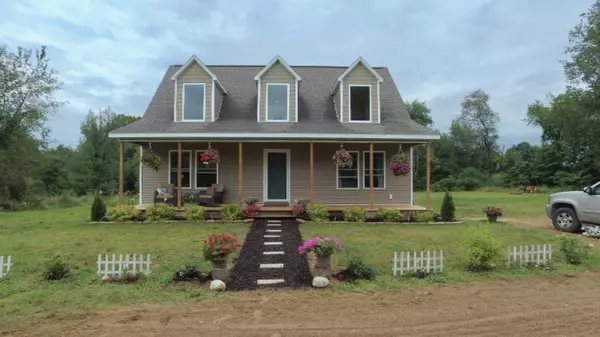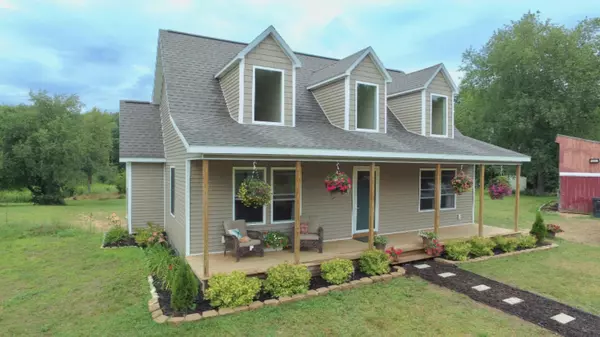$200,000
$210,000
4.8%For more information regarding the value of a property, please contact us for a free consultation.
3 Beds
3 Baths
1,700 SqFt
SOLD DATE : 02/18/2020
Key Details
Sold Price $200,000
Property Type Single Family Home
Sub Type Single Family Residence
Listing Status Sold
Purchase Type For Sale
Square Footage 1,700 sqft
Price per Sqft $117
Municipality Ferris Twp
MLS Listing ID 19040577
Sold Date 02/18/20
Style Cape Cod
Bedrooms 3
Full Baths 2
Half Baths 1
Originating Board Michigan Regional Information Center (MichRIC)
Year Built 2017
Annual Tax Amount $1,160
Tax Year 2018
Lot Size 5.000 Acres
Acres 5.0
Lot Dimensions 220 x 990
Property Description
Wonderfully Built Home on 5 Acres. Right from the driveway you are taken in by the views of the property with the rolling hills & mature trees. Property has a seasonal creek flowing through the back of the property. The 5 acres offers lots of room for many outdoor activities. Stop for a minute and take in the full length front porch of the home, facing south for those sun soaked days and taking it all in. Right through the front door and you are taken in by the vaulted ceilings with dual dormers in the living room giving you an amazing verbal lift that bring the outdoors inside. The ample sized living room has lots of windows for a sun drenched days. The open floor plan taken in the kitchen with solid surface counter tops and maple cabinets stylish lighting and full appliance package. Enjo y the snack bar for added seating. The Dining room has room for a large table and has a door wall leading to the back deck. The deck has lots of room for seating and a grill and a staircase leading down to the rolling hill off the back yard. Main floor has a pantry, coat closest and a half bath located off the hallway. The master suite also offers a large dormer to fill the room with sunlight, has a walk in closet & master bathroom. Upper level does have a full bathroom and two very nice sized bedrooms with larger closets. The way the home was constructed right from the beginning shows price of ownership. Any gap in the home that could be found with a thermal imaging camera was filled with spray foam as well as the entire foundation (as visibly seen in the basement) ceiling has an R49 factor for is insulation saving money in heating costs. The Ac unit has a heat pump in it that as low as 30 degrees outside can be used to heat your home as opposed to running the propane furnace. Seller is also including an outdoor wood furnace with the home as an added value. The walkout basement is nothing short of breathtaking views and large spaces that can be used anyway you want. Currently set up as family room & Game area, could also be an office or Den where items are currently stored. Barn outside does have parking for one car currently and a workshop and finished office. Property is in Vestaburg schools with pickup very close for Alma and Carson City - Crystal. Short 20 mil Drive to Alma, 35 to Mt Pleasant, 50 to Lansing, 1Hr 15 min to Grand Rapids, 1 Hr 15 Min to Detroit. Very centrally located for an easy commute. Don't miss out on this amazing home!!
Location
State MI
County Montcalm
Area Montcalm County - V
Direction From Vestaburg: S On Crystal Rd, E on Cannsonsville, S on Douglas, E On Hillis
Rooms
Basement Daylight, Walk Out, Full
Interior
Interior Features Ceiling Fans, Gas/Wood Stove, LP Tank Rented, Water Softener/Owned, Kitchen Island, Pantry
Heating Propane, Heat Pump, Forced Air
Cooling Central Air
Fireplace false
Window Features Low Emissivity Windows, Insulated Windows, Window Treatments
Appliance Dryer, Washer, Dishwasher, Microwave, Range, Refrigerator
Exterior
Parking Features Unpaved
Garage Spaces 1.0
Utilities Available Electricity Connected, Broadband
Waterfront Description Private Frontage, Stream
View Y/N No
Roof Type Composition
Topography {Rolling Hills=true}
Street Surface Unimproved
Handicap Access 36' or + Hallway, Covered Entrance, Lever Door Handles
Garage Yes
Building
Lot Description Recreational, Tillable, Wetland Area, Wooded, Garden
Story 2
Sewer Septic System
Water Well
Architectural Style Cape Cod
New Construction No
Schools
School District Vestaburg
Others
Tax ID 5901102400810
Acceptable Financing Cash, FHA, VA Loan, Rural Development, Conventional
Listing Terms Cash, FHA, VA Loan, Rural Development, Conventional
Read Less Info
Want to know what your home might be worth? Contact us for a FREE valuation!

Our team is ready to help you sell your home for the highest possible price ASAP

"My job is to find and attract mastery-based agents to the office, protect the culture, and make sure everyone is happy! "






