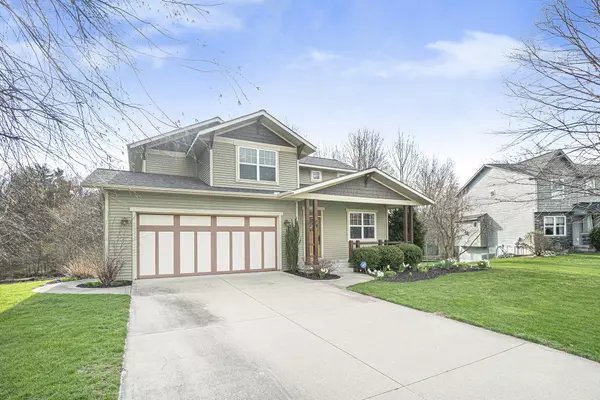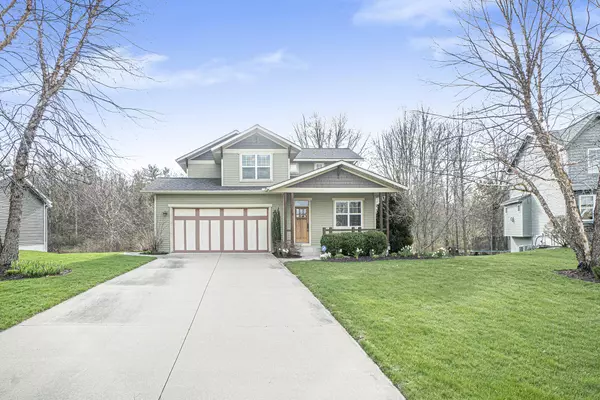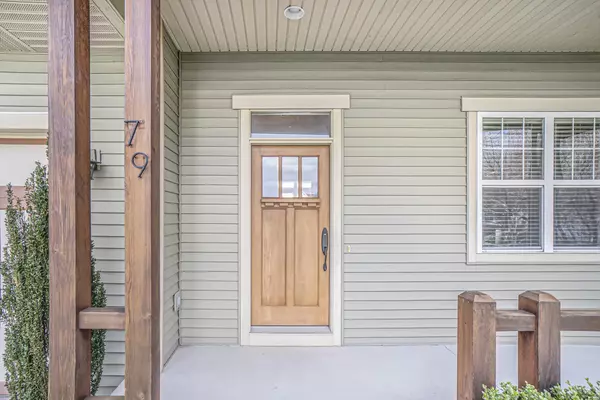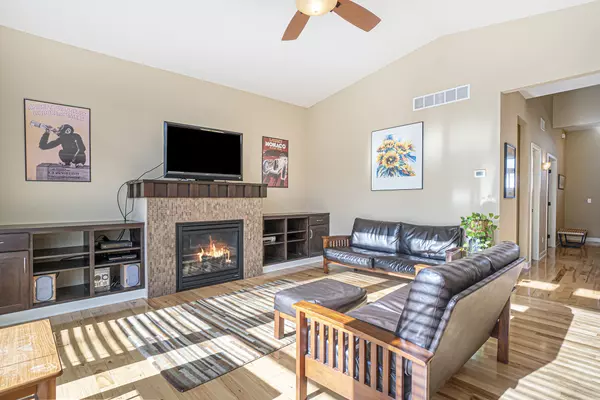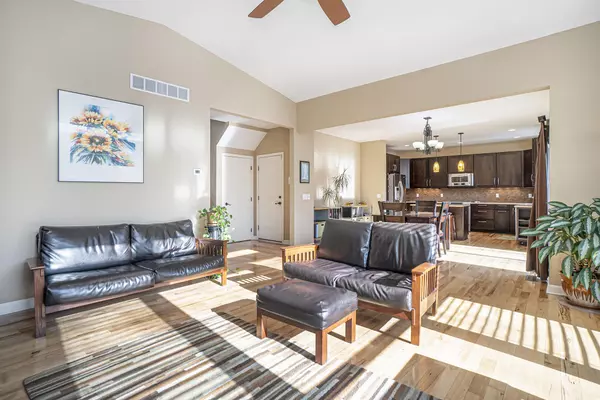$421,000
$385,000
9.4%For more information regarding the value of a property, please contact us for a free consultation.
3 Beds
3 Baths
2,002 SqFt
SOLD DATE : 06/01/2022
Key Details
Sold Price $421,000
Property Type Single Family Home
Sub Type Single Family Residence
Listing Status Sold
Purchase Type For Sale
Square Footage 2,002 sqft
Price per Sqft $210
Municipality Park Twp
Subdivision Kelly Ridge
MLS Listing ID 22015062
Sold Date 06/01/22
Style Traditional
Bedrooms 3
Full Baths 2
Half Baths 1
HOA Fees $33/ann
HOA Y/N true
Originating Board Michigan Regional Information Center (MichRIC)
Year Built 2008
Annual Tax Amount $3,642
Tax Year 2022
Lot Size 0.410 Acres
Acres 0.41
Lot Dimensions 91x170
Property Description
Custom built craftsman style bungalow with 3 bedrooms and 2.5 bathrooms. The main level has 10 ft ceilings and hickory floors. The living room has vaulted ceilings, gas fireplace and built in bookshelves. The kitchen has a center island as well as ample counterspace and cupboards. The front office could easily be turned into a 4th bedroom. Upstairs the master suite has a walk-in closet, double sinks, and a glass shower. There are two more bedrooms and full batroom as well. The unfinished basement is plumbed for an additional full bathroom. Oversized garage offers additional storage space. The composite deck has lovely views of the wooded backyard.
Location
State MI
County Ottawa
Area Holland/Saugatuck - H
Direction West on Ottawa Beach, north on 160th, East on Kelly Ridge
Rooms
Basement Daylight, Full
Interior
Interior Features Garage Door Opener, Laminate Floor, Eat-in Kitchen
Heating Forced Air, Natural Gas, None
Cooling Central Air
Fireplaces Type Living
Fireplace false
Window Features Insulated Windows
Appliance Dryer, Washer, Disposal, Dishwasher, Microwave, Oven, Range, Refrigerator
Exterior
Parking Features Attached, Concrete, Driveway, Paved
Garage Spaces 2.0
Utilities Available Electricity Connected, Natural Gas Connected, Cable Connected, Telephone Line, Public Water, Public Sewer
View Y/N No
Roof Type Composition
Street Surface Paved
Garage Yes
Building
Lot Description Cul-De-Sac
Story 2
Sewer Public Sewer
Water Public
Architectural Style Traditional
New Construction No
Schools
School District West Ottawa
Others
Tax ID 70-15-23-374-017
Acceptable Financing Cash, Conventional
Listing Terms Cash, Conventional
Read Less Info
Want to know what your home might be worth? Contact us for a FREE valuation!

Our team is ready to help you sell your home for the highest possible price ASAP

"My job is to find and attract mastery-based agents to the office, protect the culture, and make sure everyone is happy! "


