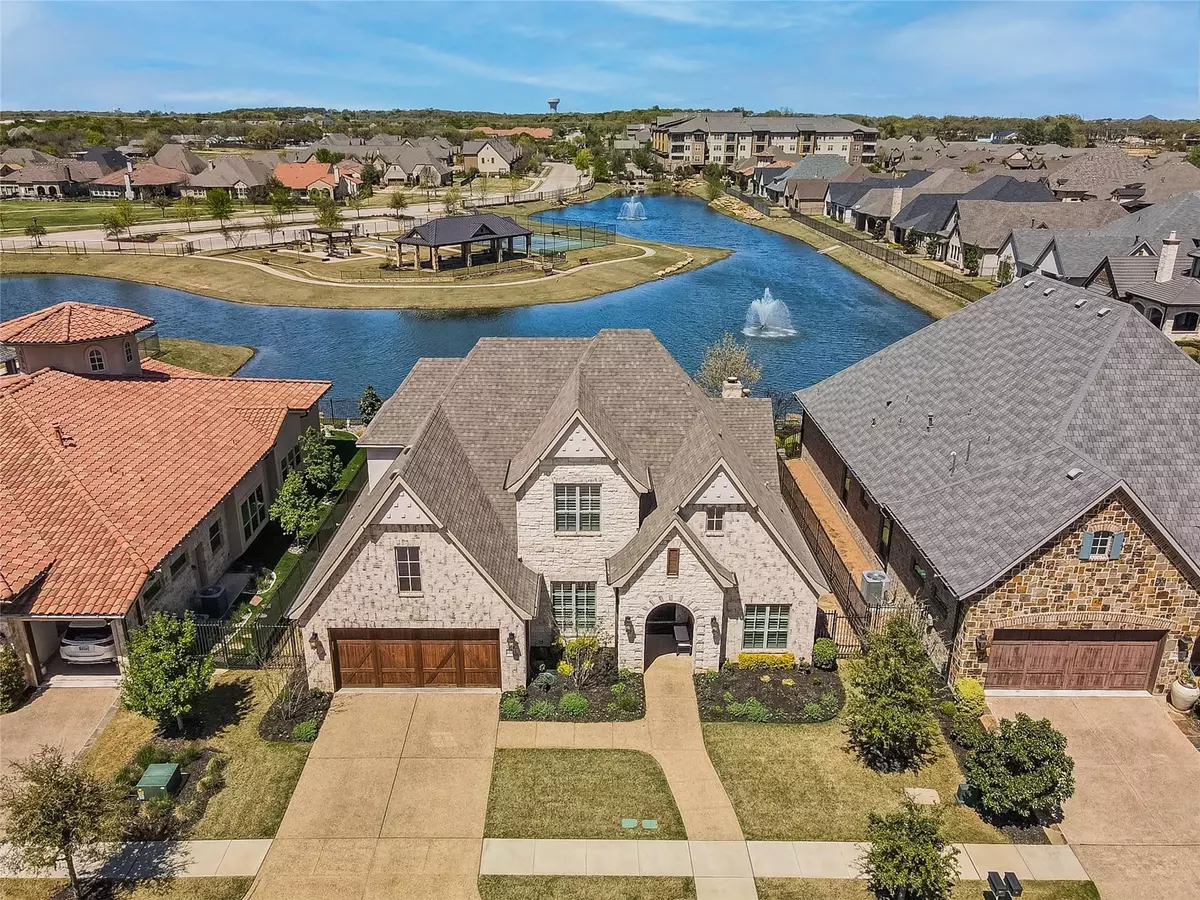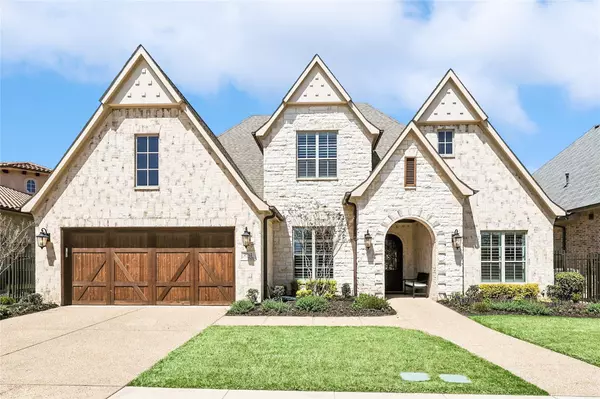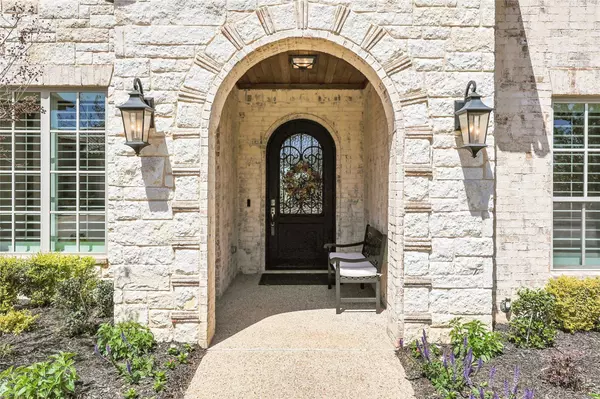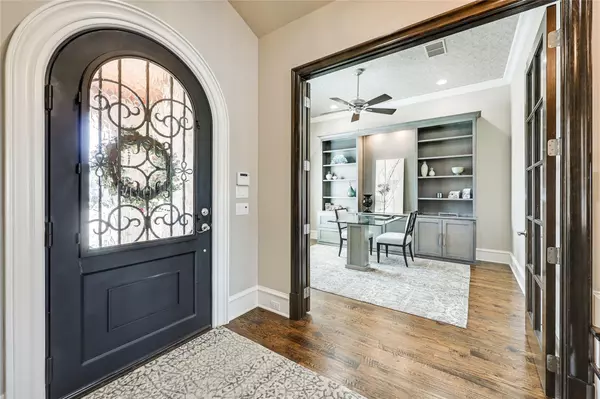$1,295,000
For more information regarding the value of a property, please contact us for a free consultation.
3 Beds
4 Baths
3,318 SqFt
SOLD DATE : 06/29/2022
Key Details
Property Type Single Family Home
Sub Type Single Family Residence
Listing Status Sold
Purchase Type For Sale
Square Footage 3,318 sqft
Price per Sqft $390
Subdivision South Vlg Watermere
MLS Listing ID 20061593
Sold Date 06/29/22
Style Traditional
Bedrooms 3
Full Baths 3
Half Baths 1
HOA Fees $208/ann
HOA Y/N Mandatory
Year Built 2015
Annual Tax Amount $18,797
Lot Size 8,058 Sqft
Acres 0.185
Property Description
Gorgeous Larry Stewart custom home in the desirable South Village at Watermere, a premier 55+ gated community. Excellent floorplan and exceptional quality throughout! An entertainer's delight featuring a lovely dining area with 2 wine coolers and abundant cabinet storage. Lovely family room with vaulted beamed ceiling, stone fireplace, and expansive views of the backyard. Sliding doors off the family room open completely to access the outdoor living area with powered screens and fireplace. Gourmet kitchen with large center island for casual dining. Kitchen features include a 6-burner gas cooktop, built-in fridge, and double oven. Separate butler's area off kitchen for prep and staging. Light and bright master suite with luxurious bath and walk-in closet. Three bedrooms, each with an ensuite bath. Upstairs bed, bath and game room.
Location
State TX
County Tarrant
Community Gated, Jogging Path/Bike Path, Lake
Direction From Davis, take UNION CHURCH, Enter WATERMERE and Turn Right onto RIVERBROOK.
Rooms
Dining Room 1
Interior
Interior Features Built-in Features, Built-in Wine Cooler, Cable TV Available, Chandelier, Decorative Lighting, Double Vanity, Dry Bar, Eat-in Kitchen, Flat Screen Wiring, Granite Counters, High Speed Internet Available, Kitchen Island, Open Floorplan, Pantry, Vaulted Ceiling(s), Walk-In Closet(s), Wet Bar, Other
Heating Central
Cooling Central Air
Flooring Carpet, Ceramic Tile, Wood
Fireplaces Number 2
Fireplaces Type Gas, Gas Logs, Living Room, Outside
Appliance Built-in Gas Range, Built-in Refrigerator, Dishwasher, Disposal, Gas Cooktop, Microwave, Double Oven, Plumbed For Gas in Kitchen, Refrigerator, Other
Heat Source Central
Exterior
Exterior Feature Attached Grill, Covered Patio/Porch, Gas Grill, Rain Gutters, Lighting, Outdoor Grill, Outdoor Living Center
Garage Spaces 2.0
Fence Wrought Iron
Community Features Gated, Jogging Path/Bike Path, Lake
Utilities Available City Sewer, City Water
Waterfront Description Lake Front - Common Area
Roof Type Composition
Garage Yes
Building
Lot Description Interior Lot, Landscaped, Sprinkler System, Subdivision, Water/Lake View
Story Two
Foundation Slab
Structure Type Brick,Rock/Stone
Schools
School District Keller Isd
Others
Ownership Patricia A Dumler
Acceptable Financing Cash, Conventional
Listing Terms Cash, Conventional
Financing Cash
Special Listing Condition Aerial Photo
Read Less Info
Want to know what your home might be worth? Contact us for a FREE valuation!

Our team is ready to help you sell your home for the highest possible price ASAP

©2024 North Texas Real Estate Information Systems.
Bought with Malia Baker • Success Realty Group

"My job is to find and attract mastery-based agents to the office, protect the culture, and make sure everyone is happy! "






