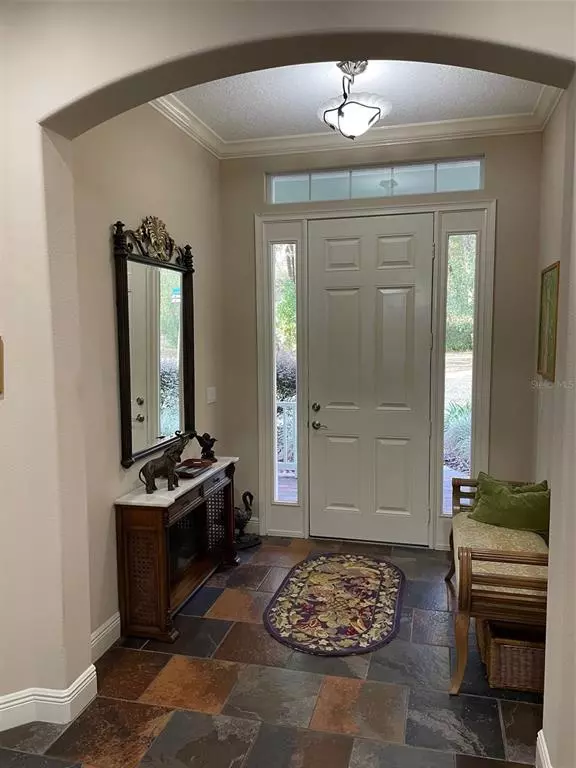$849,000
$849,000
For more information regarding the value of a property, please contact us for a free consultation.
4 Beds
3 Baths
3,140 SqFt
SOLD DATE : 06/28/2022
Key Details
Sold Price $849,000
Property Type Single Family Home
Sub Type Single Family Residence
Listing Status Sold
Purchase Type For Sale
Square Footage 3,140 sqft
Price per Sqft $270
Subdivision Norris Sub Dupon&Gaudry Grants
MLS Listing ID O6010956
Sold Date 06/28/22
Bedrooms 4
Full Baths 3
Construction Status Inspections
HOA Fees $66/ann
HOA Y/N Yes
Originating Board Stellar MLS
Year Built 2004
Annual Tax Amount $6,382
Lot Size 2.510 Acres
Acres 2.51
Property Description
Spacious, spectacular 4-bedroom, 3-bath split plan saltwater pool home with 3-car garage in private gated community of Glenwood Oaks. This custom Craftsman style concrete one-story home offers peaceful surroundings with panoramic view of 2.51 manicured acres of flowering shrubs and tall oaks with woodlands adjacent. The home was designed for outdoor living: 1,300 sq ft screened pool enclosure with covered outdoor living room; kitchen with fridge, sink, granite counters and built-in grille; heated saltwater pool with waterfall and jets. Indoors, an open plan family room and kitchen is the heart of the home, with private study, formal dining, bonus room. Extra features: whole house gas generator; central vacuum; 10' ceilings and 8' doors throughout; finished attic storage; wood plank and slate tile flooring. Owner’s Suite features sitting area with French doors to the covered lanai, his-and-her walk-in closets, and a luxurious master bath with his-and-her vanities, Jacuzzi tub. The gourmet kitchen has an 11' breakfast bar, granite counters, stainless appliances, island w/prep sink, 42" cabinets, double wall ovens, 5-burner gas cooktop, and walk-in pantry. An accessible bathroom with roll-in shower attached to two bedrooms would make a nice mother-in-law suite. Only 5 minutes to downtown Deland, voted "Best Main Street” for small town charm, culture, great restaurants, and Stetson University. One mile to Lake Woodruff National Wildlife Refuge, a paradise for walking/jogging, nature viewing, and bicycling.
Location
State FL
County Volusia
Community Norris Sub Dupon&Gaudry Grants
Zoning 01A3
Interior
Interior Features Built-in Features, Ceiling Fans(s), Central Vaccum, Crown Molding, High Ceilings, Master Bedroom Main Floor, Open Floorplan, Other, Solid Wood Cabinets, Split Bedroom, Stone Counters, Thermostat, Tray Ceiling(s), Vaulted Ceiling(s), Walk-In Closet(s), Wet Bar, Window Treatments
Heating Central, Heat Pump, Wall Units / Window Unit
Cooling Central Air, Zoned
Flooring Ceramic Tile, Slate, Wood
Fireplace false
Appliance Bar Fridge, Built-In Oven, Convection Oven, Cooktop, Dishwasher, Disposal, Dryer, Electric Water Heater, Exhaust Fan, Ice Maker, Microwave, Range Hood, Refrigerator, Solar Hot Water, Tankless Water Heater, Washer, Water Filtration System, Water Purifier, Water Softener
Exterior
Exterior Feature French Doors, Irrigation System, Lighting, Outdoor Grill, Outdoor Kitchen, Rain Barrel/Cistern(s), Sidewalk, Sliding Doors, Storage
Parking Features Driveway, Garage Door Opener, Garage Faces Side, Golf Cart Garage, Guest, Oversized, Parking Pad, Workshop in Garage
Garage Spaces 3.0
Pool Auto Cleaner, Child Safety Fence, Gunite, Heated, In Ground, Outside Bath Access, Salt Water, Screen Enclosure
Community Features Deed Restrictions, Gated
Utilities Available BB/HS Internet Available, Cable Connected, Electricity Connected, Phone Available, Private, Propane, Solar, Sprinkler Well, Street Lights, Underground Utilities
Amenities Available Gated
Roof Type Shingle
Attached Garage true
Garage true
Private Pool Yes
Building
Story 1
Entry Level One
Foundation Slab
Lot Size Range 2 to less than 5
Sewer Septic Tank
Water Well
Structure Type Block, Stone, Stucco
New Construction false
Construction Status Inspections
Others
Pets Allowed Yes
HOA Fee Include Private Road
Senior Community No
Ownership Fee Simple
Monthly Total Fees $66
Membership Fee Required Required
Special Listing Condition None
Read Less Info
Want to know what your home might be worth? Contact us for a FREE valuation!

Our team is ready to help you sell your home for the highest possible price ASAP

© 2024 My Florida Regional MLS DBA Stellar MLS. All Rights Reserved.
Bought with KELLER WILLIAMS ADVANTAGE REALTY

"My job is to find and attract mastery-based agents to the office, protect the culture, and make sure everyone is happy! "






