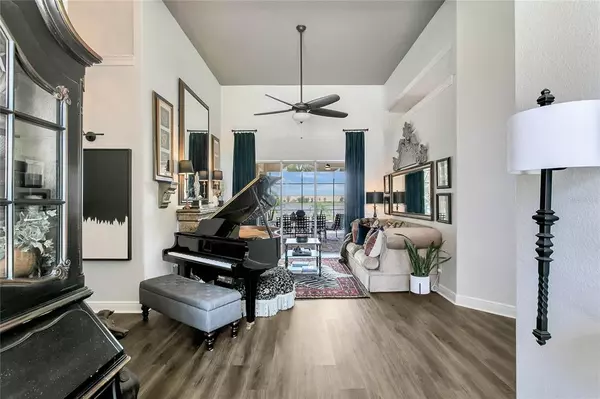$910,000
$895,000
1.7%For more information regarding the value of a property, please contact us for a free consultation.
5 Beds
4 Baths
3,361 SqFt
SOLD DATE : 06/17/2022
Key Details
Sold Price $910,000
Property Type Single Family Home
Sub Type Single Family Residence
Listing Status Sold
Purchase Type For Sale
Square Footage 3,361 sqft
Price per Sqft $270
Subdivision Mt Park Orange Grove
MLS Listing ID O6024375
Sold Date 06/17/22
Bedrooms 5
Full Baths 4
Construction Status Appraisal
HOA Y/N No
Year Built 2009
Annual Tax Amount $6,503
Lot Size 0.920 Acres
Acres 0.92
Property Description
***Multiple offer notice! Please send highest and best by Sunday at 3pm. Exquisite 5 bedroom 4 bath lakefront pool home located on a huge nearly full acre of land on beautiful Lake Ingram. RARE gem in Hamlin / Horizon West Area - with NO Home-owners Association. This executive style, custom home is truly amazing - open modern floor plan with approx 3,000sqft on the first floor w/ only a 300sqft bonus room + full bath on 2nd level over garage, 16 ft high ceilings, 8 foot doors throughout, beautiful lake views out of the rear of the home. Huge triple pocketing doors open the living area to the massive outdoor patio off of both the family room and living room areas and feat stunning view of the beautiful heated Pebble Tec pool/ spa and the outdoor kitchen with full size grill. Enjoy country living at its finest but be MINUTES from everywhere you want to be. Thoughtfully designed the bedrooms are triple split - the huge master runs the entire length of the left side of the home has a huge retreat or den space surrounded by two sets of 8’ patio doors. - features double closets and additional walk in linen closet. The full ensuite boasts a large glass walk-through shower with double shower heads along with a mosaic tiled Jacuzzi tub. The family chef will enjoy cooking up a meal in the open kitchen that showcases modern granite, stainless appliances, 42 inch cabinets, tile back splash and an island with vegetable sink. Bring your boat or RV. A peaceful paradise awaits you! NOTE that this home is Zoned for NEW HAMLIN ELEMENTARY and HAMLIN MIDDLE for the 2022 - 2023 school year! Obviously from the photos you can see that they are directly across the street so - walking distance or a short bike ride. Note that there will be NO school traffic on Lake Ingram; the new schools has a separate entry to the entire complex off of Avalon that isn’t going to impact traffic.. Here is a link with the draft of the coming development. According to this, there will be a park built in front of the home - https://www.orangeobserver.com/article/sun-terra-proposes-silverleaf-plan-in-horizon-west Have your agent pull a copy of the provided survey in the agent attachments. Awesome area of Hamlin Town Center, New Amenities, Publix, Cinopolis, Walmart, Starbucks and New Restaurants. Home is 3 min to the 429 to commute anywhere quickly and a short drive to the Turnpike and 408. Enjoy Disney fireworks on the massive screened in paver patio around the pool, spa and built-in fire pit - or visit in person - with a 15 min drive to the parking lots of all the Disney parks, you can be a FL annual pass holder and walk the parks every night and simply hop in and out for dinner with max convenience.. Shopping in all directions: 10 Mins to Flamingo Crossing, 19 Mins to Winter Garden Village, 14 Mins from 192 massive options.
Location
State FL
County Orange
Community Mt Park Orange Grove
Zoning A-1
Rooms
Other Rooms Interior In-Law Suite
Interior
Interior Features Ceiling Fans(s), High Ceilings, Kitchen/Family Room Combo, Master Bedroom Main Floor, Solid Surface Counters, Solid Wood Cabinets, Split Bedroom, Stone Counters, Walk-In Closet(s), Window Treatments
Heating Central, Heat Pump
Cooling Central Air
Flooring Other
Fireplace true
Appliance Built-In Oven, Dishwasher, Disposal, Dryer, Microwave, Range, Refrigerator, Washer, Water Filtration System, Water Softener
Laundry Laundry Room
Exterior
Exterior Feature Fence, French Doors, Irrigation System, Lighting, Outdoor Grill, Outdoor Kitchen, Rain Gutters, Sliding Doors
Parking Features Garage Door Opener, Oversized
Garage Spaces 3.0
Pool Gunite, Heated, In Ground, Lighting, Screen Enclosure, Solar Heat
Utilities Available BB/HS Internet Available, Cable Available, Cable Connected, Electricity Available, Electricity Connected
Waterfront Description Lake
View Y/N 1
Water Access 1
Water Access Desc Lake
View Water
Roof Type Shingle
Porch Covered, Screened
Attached Garage true
Garage true
Private Pool Yes
Building
Lot Description In County, Oversized Lot, Street Dead-End
Entry Level One
Foundation Slab
Lot Size Range 1/2 to less than 1
Sewer Septic Tank
Water Private, Well
Architectural Style Contemporary
Structure Type Block
New Construction false
Construction Status Appraisal
Schools
Elementary Schools Independence Elementary
Middle Schools Horizon West Middle School
High Schools Horizon High School
Others
Senior Community No
Ownership Fee Simple
Acceptable Financing Cash, Conventional, FHA, VA Loan
Listing Terms Cash, Conventional, FHA, VA Loan
Special Listing Condition None
Read Less Info
Want to know what your home might be worth? Contact us for a FREE valuation!

Our team is ready to help you sell your home for the highest possible price ASAP

© 2024 My Florida Regional MLS DBA Stellar MLS. All Rights Reserved.
Bought with EXP REALTY LLC

"My job is to find and attract mastery-based agents to the office, protect the culture, and make sure everyone is happy! "






