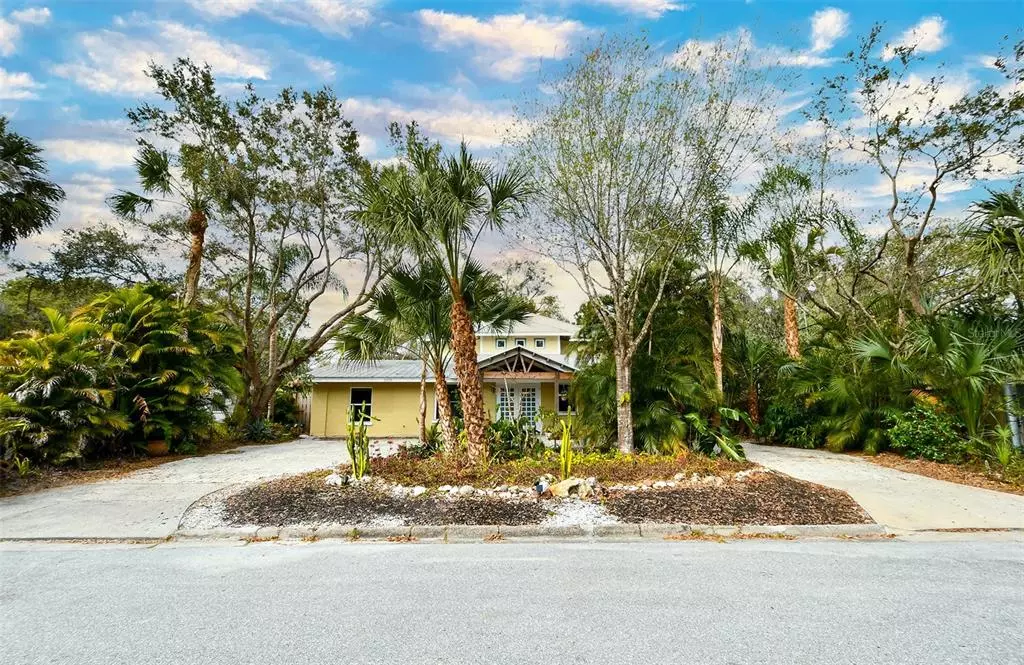$875,000
$952,500
8.1%For more information regarding the value of a property, please contact us for a free consultation.
3 Beds
3 Baths
3,200 SqFt
SOLD DATE : 06/17/2022
Key Details
Sold Price $875,000
Property Type Single Family Home
Sub Type Single Family Residence
Listing Status Sold
Purchase Type For Sale
Square Footage 3,200 sqft
Price per Sqft $273
Subdivision Turners J C Sub
MLS Listing ID A4529034
Sold Date 06/17/22
Bedrooms 3
Full Baths 3
Construction Status Inspections
HOA Y/N No
Year Built 2005
Annual Tax Amount $2,403
Lot Size 10,454 Sqft
Acres 0.24
Lot Dimensions 73 x 143
Property Description
Are You looking for a tranquil home in the heart of the City?
This is a rare find!
Arlington Park is your neighbor at this newly renovated home crisp in it's bright and gray tones.
A 3/3 home with a flex room currently used as an office that could be a 4th bedroom or gym.
The open floor plan makes this home perfect for family and entertaining.
The upper level master suite has french doors to open onto the Key West style balcony with the tranquility of the park to view.
The master bath with freestanding tub and walk in closets complete the suite.
Upgrades include a complete cast iron sewer replacement, and water lines. A complete new Thor kitchen suite of appliances.
New wet bar with a Thor wine cooler. A new expansive peninsular countertop with seating for 6.
Newly sodded back yard and a mature landscape. East and west side patios. New wide and long luxury vinyl plank flooring though out the ground floor. New bathroom tile and vanities with Grohe fixtures.
This is a must see home if you are looking for a peaceful location that is close to SMH, Southside Village, beaches, downtown and of course steps away from all that Arlington Park has to offer!
We are at the punch out and clean up stage.
Location
State FL
County Sarasota
Community Turners J C Sub
Zoning RSF2
Rooms
Other Rooms Bonus Room, Den/Library/Office, Family Room, Great Room, Inside Utility
Interior
Interior Features Ceiling Fans(s), Eat-in Kitchen, High Ceilings, Kitchen/Family Room Combo, Living Room/Dining Room Combo, Open Floorplan, Solid Surface Counters, Solid Wood Cabinets, Walk-In Closet(s), Wet Bar
Heating Central, Electric, Exhaust Fan
Cooling Central Air
Flooring Cork, Vinyl
Fireplace false
Appliance Dishwasher, Dryer, Gas Water Heater, Microwave, Range, Range Hood, Tankless Water Heater, Washer, Wine Refrigerator
Laundry Laundry Room
Exterior
Exterior Feature Balcony, Fence, French Doors, Rain Barrel/Cistern(s)
Community Features Fitness Center, Park, Playground, Pool, Racquetball, Tennis Courts
Utilities Available BB/HS Internet Available, Cable Available, Electricity Connected, Fiber Optics, Phone Available, Propane, Public, Sewer Connected, Street Lights, Water Connected
Amenities Available Basketball Court
Waterfront Description Creek
View Y/N 1
Water Access 1
Water Access Desc Creek
View Park/Greenbelt
Roof Type Metal
Porch Covered, Deck, Patio
Garage false
Private Pool No
Building
Lot Description City Limits, Street Dead-End
Entry Level Two
Foundation Slab
Lot Size Range 0 to less than 1/4
Sewer Public Sewer
Water Public
Architectural Style Contemporary
Structure Type Block, Cement Siding, Stucco, Wood Frame
New Construction false
Construction Status Inspections
Schools
Elementary Schools Alta Vista Elementary
Middle Schools Brookside Middle
High Schools Sarasota High
Others
Pets Allowed Yes
Senior Community No
Ownership Fee Simple
Special Listing Condition None
Read Less Info
Want to know what your home might be worth? Contact us for a FREE valuation!

Our team is ready to help you sell your home for the highest possible price ASAP

© 2024 My Florida Regional MLS DBA Stellar MLS. All Rights Reserved.
Bought with MICHAEL SAUNDERS & COMPANY

"My job is to find and attract mastery-based agents to the office, protect the culture, and make sure everyone is happy! "






