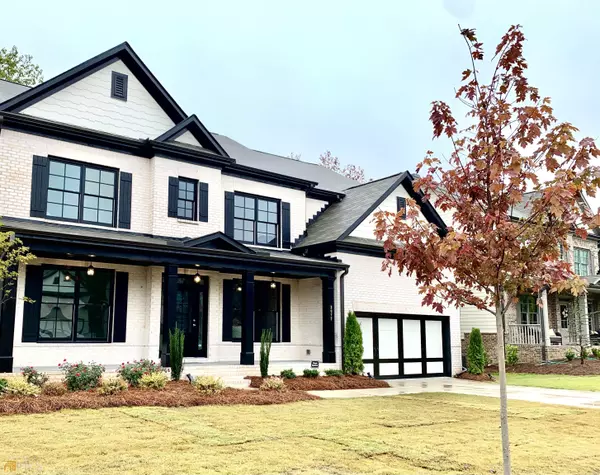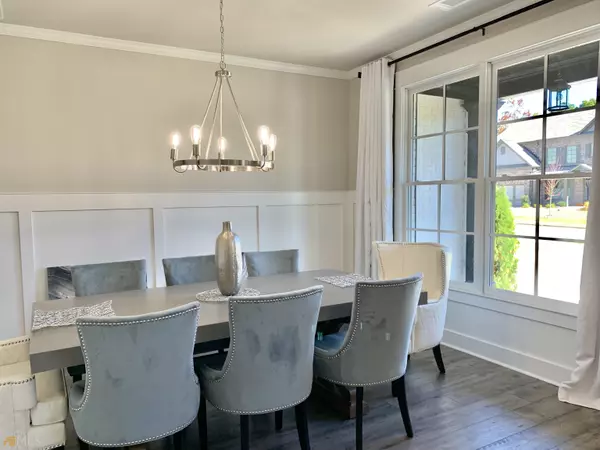Bought with Camryn Reed • EXP Realty LLC
$744,000
$695,000
7.1%For more information regarding the value of a property, please contact us for a free consultation.
5 Beds
4.5 Baths
3,526 SqFt
SOLD DATE : 06/15/2022
Key Details
Sold Price $744,000
Property Type Single Family Home
Sub Type Single Family Residence
Listing Status Sold
Purchase Type For Sale
Square Footage 3,526 sqft
Price per Sqft $211
Subdivision Holland Creek
MLS Listing ID 10047674
Sold Date 06/15/22
Style Brick Front,Craftsman,Traditional
Bedrooms 5
Full Baths 4
Half Baths 1
Construction Status Resale
HOA Fees $500
HOA Y/N Yes
Year Built 2020
Annual Tax Amount $6,580
Tax Year 2021
Lot Size 10,454 Sqft
Property Description
This beautifully maintained home built in 2020 is a gem. Two story, open concept floor plan with natural light pouring into the family room, breakfast area and kitchen on a basement with large lot that backs up to a luscious greenway. Home featuring 2 fireplaces, one on the covered rear deck, gourmet kitchen, separate dining room with area for butler pantry, and office or sitting room. 7.5" hardwood flooring, coffered ceiling, upgraded lighting package. and a spa-style primary bath complete with frameless tile shower, double vanity and a divine soaking tub. Kitchen showcases custom 42" cabinets, large granite island, built-in wall double ovens, gas cooktop and a large walk in pantry. Enter the mudroom/closet from the garage framed with double doors to hide the clutter. Bedroom on main level with full bath, second bedroom upstairs with en suite. Bedrooms 4-5 are large enough to accommodate queen or king size beds. Basement unfinished, stubbed for a bathroom and ready for your renovations. Irrigation system front and back yard, Smart Home Package that includes Alexa speakers in every room, lights and doorbell operates by smartphone. UV film on windows for greater privacy and many more upgrades. The home is a Remington Plan built by Southern Heritage Homes Great Schools, Close to Mall of GA, Andretti, Cool Ray Fields, Top Golf, Groceries Stores, Starbucks and so much more. Situated between 316 and I85. Come make this jewel your home!
Location
State GA
County Gwinnett
Rooms
Basement Bath/Stubbed, Daylight, Exterior Entry, Full
Main Level Bedrooms 1
Interior
Interior Features Double Vanity, High Ceilings, Pulldown Attic Stairs, Tray Ceiling(s), Walk-In Closet(s)
Heating Central, Natural Gas
Cooling Ceiling Fan(s), Central Air, Zoned
Flooring Carpet, Hardwood, Tile
Fireplaces Number 2
Fireplaces Type Factory Built, Family Room, Gas Log, Gas Starter, Masonry
Exterior
Parking Features Attached, Garage, Garage Door Opener, Kitchen Level, Side/Rear Entrance
Community Features Sidewalks, Street Lights, Walk To Schools, Walk To Shopping
Utilities Available Cable Available, Electricity Available, High Speed Internet, Natural Gas Available, Phone Available, Sewer Available, Underground Utilities, Water Available
View City
Roof Type Composition
Building
Story Three Or More
Foundation Slab
Sewer Public Sewer
Level or Stories Three Or More
Construction Status Resale
Schools
Elementary Schools Freemans Mill
Middle Schools Twin Rivers
High Schools Mountain View
Others
Financing Conventional
Read Less Info
Want to know what your home might be worth? Contact us for a FREE valuation!

Our team is ready to help you sell your home for the highest possible price ASAP

© 2024 Georgia Multiple Listing Service. All Rights Reserved.

"My job is to find and attract mastery-based agents to the office, protect the culture, and make sure everyone is happy! "






