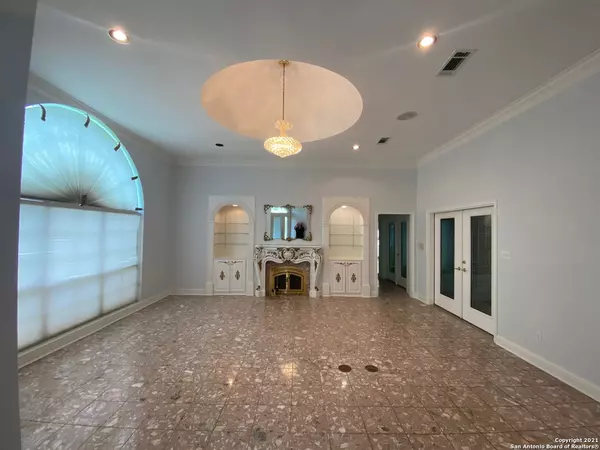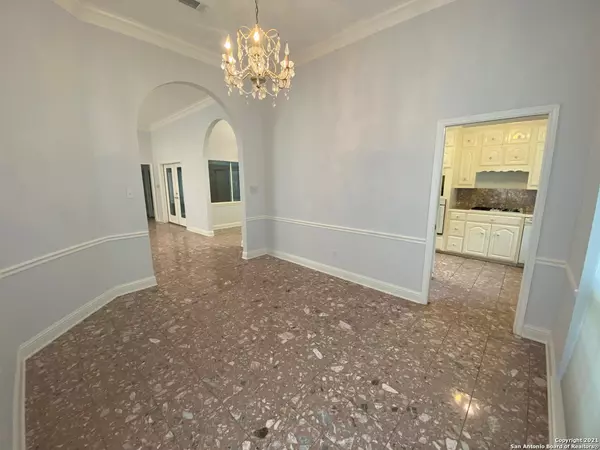$299,900
For more information regarding the value of a property, please contact us for a free consultation.
3 Beds
3 Baths
3,342 SqFt
SOLD DATE : 12/20/2021
Key Details
Property Type Single Family Home
Sub Type Single Residential
Listing Status Sold
Purchase Type For Sale
Square Footage 3,342 sqft
Price per Sqft $89
Subdivision Sheldon
MLS Listing ID 1551464
Sold Date 12/20/21
Style One Story
Bedrooms 3
Full Baths 2
Half Baths 1
Construction Status Pre-Owned
Year Built 1996
Annual Tax Amount $3,700
Tax Year 2021
Lot Size 1.250 Acres
Property Description
Own a piece of paradise with this magnificent 3 bedroom,2.5-bathroom 1-acre lot property. This 1 story home has charm & detail that you will enjoy for years to come. With cantera tile imported from Mexico throughout the house, no expense was spared. Entertain in your indoor pool area that comes with the option to open up to the main living room. Relax in the jacuzzi 365 days a year, rain, snow or shine. There is plenty of storage space and lots of built-ins for your home storage needs and an additional space for a play area/office attached to the master bath. This home has a 3-car garage with enough parking for other vehicles as well. There is also a storage shed for your garden necessities. Entertain family & friends in the spacious backyard which backs up to Rain Avenue. Minutes from Interstate 10 and conveniently centrally located so everything you need is close by. This home has never flooded. Come see this beautiful property today.
Location
State TX
County Jefferson
Area 3100
Rooms
Master Bathroom Main Level 11X9 Tub/Shower Separate, Double Vanity, Tub has Whirlpool, Garden Tub
Master Bedroom Main Level 15X14 DownStairs, Ceiling Fan
Bedroom 2 Main Level 9X9
Bedroom 3 Main Level 12X12
Living Room Main Level 19X15
Dining Room Main Level 13X11
Kitchen Main Level 17X10
Interior
Heating Central
Cooling One Central
Flooring Ceramic Tile
Heat Source Electric
Exterior
Parking Features Three Car Garage
Pool In Ground Pool, Hot Tub, Other
Amenities Available None
Roof Type Heavy Composition
Private Pool Y
Building
Foundation Slab
Sewer City
Water City
Construction Status Pre-Owned
Schools
Elementary Schools Call District
Middle Schools Call District
High Schools Call District
School District Call District
Others
Acceptable Financing Conventional, Cash
Listing Terms Conventional, Cash
Read Less Info
Want to know what your home might be worth? Contact us for a FREE valuation!

Our team is ready to help you sell your home for the highest possible price ASAP

"My job is to find and attract mastery-based agents to the office, protect the culture, and make sure everyone is happy! "






