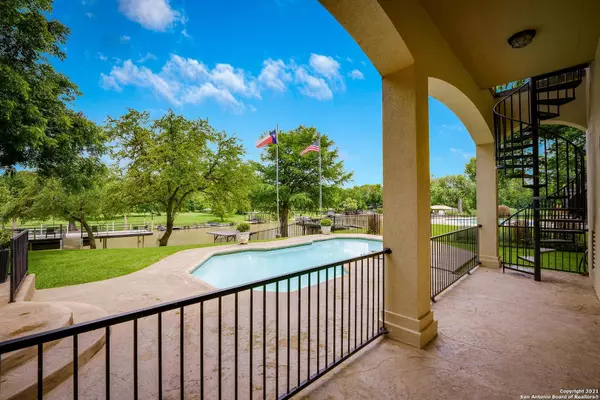$1,475,000
For more information regarding the value of a property, please contact us for a free consultation.
4 Beds
5 Baths
4,453 SqFt
SOLD DATE : 11/08/2021
Key Details
Property Type Single Family Home
Sub Type Single Residential
Listing Status Sold
Purchase Type For Sale
Square Footage 4,453 sqft
Price per Sqft $331
Subdivision Las Hadas
MLS Listing ID 1537468
Sold Date 11/08/21
Style Two Story
Bedrooms 4
Full Baths 4
Half Baths 1
Construction Status Pre-Owned
HOA Fees $48/ann
Year Built 2003
Annual Tax Amount $13,940
Tax Year 2020
Lot Size 1.040 Acres
Property Description
Reimagined by Jason Gallas in 2012, exquisite living on this waterfront 1+ acre property with 120' on the Guadalupe River. Incredible outdoor living boasts two-level covered patio/balcony, extensive outdoor flagstone patios,outdoor shower, pool, first class boat dock with boat/jet ski storage with fishing/viewing platform. Main level home overlooks the parklike grounds with central living, formal dining, casual dining plus chef's kitchen. Dual masters-one has outside balcony access, spa like bath with dual vanity, egg shaped soaking tub, multi-head shower plus his/her designer closets. Hardwood and slate flooring, plantation shutters, copper Venetian plaster ceiling treatments,rare granite countertops. Junior master with study/living. Two additional bedrooms on the main level. Downstairs you'll find a large game room, bonus/storage/study plus garage parking for all your River toys plus your cars and an elevator for easy living. Dual gated community minutes from Gruene and New Braunfels with easy access to IH-35 into San Antonio or Austin.
Location
State TX
County Guadalupe
Area 2707
Rooms
Master Bathroom Main Level 20X10 Tub/Shower Separate, Separate Vanity, Double Vanity, Garden Tub
Master Bedroom Main Level 17X15 Walk-In Closet, Multi-Closets, Ceiling Fan, Full Bath
Bedroom 2 Main Level 14X12
Bedroom 3 Main Level 12X10
Bedroom 4 Main Level 12X10
Living Room Main Level 21X19
Dining Room Main Level 15X10
Kitchen Main Level 18X11
Family Room Main Level 18X15
Study/Office Room Main Level 14X12
Interior
Heating Central
Cooling Three+ Central, Heat Pump, Zoned
Flooring Wood, Slate, Stained Concrete
Heat Source Electric
Exterior
Exterior Feature Covered Patio, Deck/Balcony, Sprinkler System, Mature Trees, Workshop, Dock, Water Front Improved
Parking Features Four or More Car Garage, Attached, Oversized, Tandem
Pool In Ground Pool
Amenities Available Controlled Access
Roof Type Composition
Private Pool Y
Building
Lot Description Cul-de-Sac/Dead End, On Waterfront, Riverfront, Water View, 1/2-1 Acre, 1 - 2 Acres
Foundation Slab
Sewer Septic
Water Co-op Water
Construction Status Pre-Owned
Schools
Elementary Schools Navarro Elementary
Middle Schools Navarro
High Schools Navarro High
School District Navarro Isd
Others
Acceptable Financing Conventional, Cash
Listing Terms Conventional, Cash
Read Less Info
Want to know what your home might be worth? Contact us for a FREE valuation!

Our team is ready to help you sell your home for the highest possible price ASAP

"My job is to find and attract mastery-based agents to the office, protect the culture, and make sure everyone is happy! "






