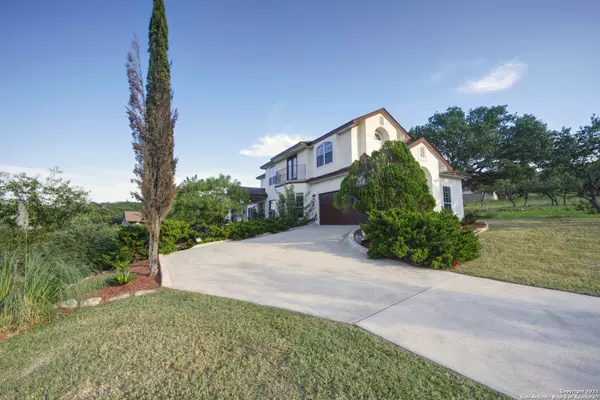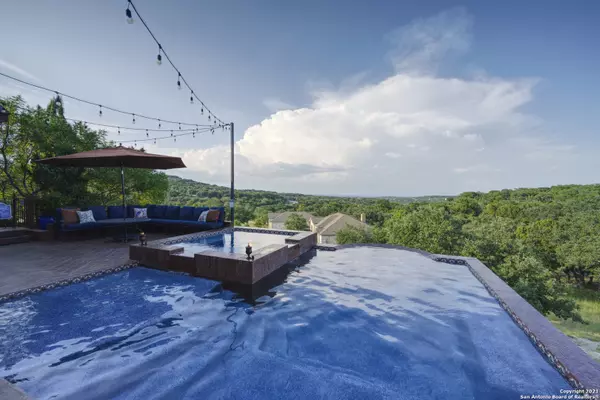$624,999
For more information regarding the value of a property, please contact us for a free consultation.
3 Beds
3 Baths
2,507 SqFt
SOLD DATE : 10/12/2021
Key Details
Property Type Single Family Home
Sub Type Single Residential
Listing Status Sold
Purchase Type For Sale
Square Footage 2,507 sqft
Price per Sqft $249
Subdivision River Crossing
MLS Listing ID 1556465
Sold Date 10/12/21
Style Two Story
Bedrooms 3
Full Baths 2
Half Baths 1
Construction Status Pre-Owned
HOA Fees $25/ann
Year Built 2002
Annual Tax Amount $7,106
Tax Year 2020
Lot Size 1.340 Acres
Property Description
Multiple offers received! Seller will honor all scheduled showings. Offer deadline: Thursday, 9/2/21 at 3pm. Welcome to 2625 River Way! This stunning home, in the much sought after River Crossing Spring Branch community, is practically perfect in every way! Exterior highlights include: 1.34 acres of spectacular views, mature trees, stucco exterior, custom built in-ground swimming pool, spa & outdoor patio overlooking the hill country (2017), 2-car garage with extended driveway! Interior highlights include 3 bedrooms, 2.5 bathrooms, 2 living areas, 2 dining areas, island kitchen, granite countertops, stainless steel appliances (2016), desk nook at kitchen, walk-in pantry, fireplace, built-in shelves, a true owner's retreat complete with a sitting area & sliding glass door to pool & patio, completely renovated & beautifully designed master bathroom (2020), half-bath renovated 2020, loft/game room/media room upstairs, secondary bedrooms upstairs, exquisite decorator touches throughout every room to include designer wallpaper, lighting fixtures, upgraded tile in bathrooms (master & half-bath), & paint colors! HVAC units replaced 2018, water heater replaced 2018, garage door replaced 2015, pool heater replaced 2021, pool pump replaced 2021. Excellent opportunity to own one of Spring Branch finest homes! Currently used as a short-term vacation rental through Airbnb through 10/10/21. All furniture & decor negotiable. Call Agent for additional info!
Location
State TX
County Comal
Area 2613
Rooms
Master Bathroom Main Level 14X9 Tub/Shower Separate, Double Vanity, Garden Tub
Master Bedroom Main Level 22X14 Split, DownStairs, Outside Access, Sitting Room, Walk-In Closet, Full Bath
Bedroom 2 2nd Level 14X14
Bedroom 3 2nd Level 13X11
Living Room Main Level 20X17
Dining Room Main Level 14X11
Kitchen Main Level 13X11
Interior
Heating Central
Cooling Two Central
Flooring Ceramic Tile, Wood, Laminate
Heat Source Electric
Exterior
Exterior Feature Patio Slab, Covered Patio, Deck/Balcony, Sprinkler System, Mature Trees
Parking Features Two Car Garage, Attached
Pool In Ground Pool, Hot Tub, Pool is Heated, Enclosed Pool
Amenities Available Waterfront Access, Pool, Tennis, Golf Course, Clubhouse, Park/Playground, Jogging Trails, Sports Court, BBQ/Grill, Basketball Court, Lake/River Park
Roof Type Composition
Private Pool Y
Building
Lot Description 1 - 2 Acres
Faces North
Foundation Slab
Sewer Septic, Aerobic Septic, City
Water City
Construction Status Pre-Owned
Schools
Elementary Schools Bill Brown
Middle Schools Smithson Valley
High Schools Smithson Valley
School District Comal
Others
Acceptable Financing Conventional, VA, TX Vet, Cash
Listing Terms Conventional, VA, TX Vet, Cash
Read Less Info
Want to know what your home might be worth? Contact us for a FREE valuation!

Our team is ready to help you sell your home for the highest possible price ASAP

"My job is to find and attract mastery-based agents to the office, protect the culture, and make sure everyone is happy! "






