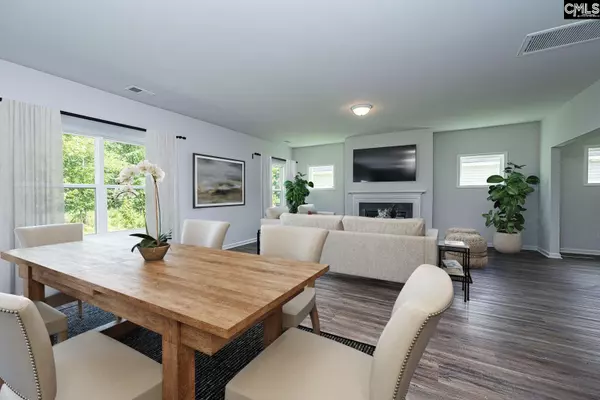$396,056
For more information regarding the value of a property, please contact us for a free consultation.
5 Beds
4 Baths
2,985 SqFt
SOLD DATE : 05/23/2022
Key Details
Property Type Single Family Home
Sub Type Single Family
Listing Status Sold
Purchase Type For Sale
Square Footage 2,985 sqft
Price per Sqft $132
Subdivision Ellington
MLS Listing ID 526838
Sold Date 05/23/22
Style Traditional
Bedrooms 5
Full Baths 3
Half Baths 1
HOA Fees $41/ann
Year Built 2021
Lot Size 6,969 Sqft
Property Description
The Turner is a total show stopper at five bedrooms, three and one half baths, an office, and a loft! Upon entry, you are greeted with a flex space that can easily be converted into an additional sitting room or office space. An entertainer's home, this plan also boasts a formal dining room for special gatherings. A generous family room, open to the kitchen area, allows the host to be present and engaged with guests. White cabinetry and stainless steel appliances pose a modern, fresh effect. Pendant lights in this area also cultures more character and charm. A powder room is also located on the first floor for convenience for visitors. At the second level is a grand primary bedroom that feels like your very own in home retreat. Its bathroom contains a double vanity and separate tub/shower. The secondary bedrooms are also very generous, and the loft will serve as an informal meeting space for the family for movie or game nights. This plan is amazing call today to set up an appointment!
Location
State SC
County Richland
Area Columbia Northeast
Rooms
Other Rooms Office, Loft
Primary Bedroom Level Second
Master Bedroom Double Vanity, Tub-Garden, Separate Shower, Closet-Walk in, Ceiling Fan, Separate Water Closet, Floors - Carpet, Floors - Vinyl
Bedroom 2 Second Double Vanity, Closet-Walk in, Tub-Shower, Bath-Jack & Jill  , Ceiling Fan, Floors - Carpet
Dining Room Main Floors-Luxury Vinyl Plank
Kitchen Main Eat In, Island, Pantry, Counter Tops-Granite, Backsplash-Granite, Cabinets-Painted, Recessed Lights, Floors-Luxury Vinyl Plank
Interior
Interior Features Ceiling Fan, Garage Opener, Smoke Detector, Attic Pull-Down Access
Heating Gas 1st Lvl, Heat Pump 2nd Lvl, Zoned
Cooling Central, Zoned
Equipment Dishwasher, Disposal, Microwave Above Stove, Tankless H20
Laundry Electric, Heated Space
Exterior
Exterior Feature Patio, Sprinkler, Gutters - Partial, Front Porch - Covered
Parking Features Garage Attached, Front Entry
Garage Spaces 2.0
Street Surface Paved
Building
Story 2
Foundation Slab
Sewer Public
Water Public
Structure Type Vinyl
Schools
Elementary Schools Pontiac
Middle Schools Summit
High Schools Spring Valley
School District Richland Two
Read Less Info
Want to know what your home might be worth? Contact us for a FREE valuation!

Our team is ready to help you sell your home for the highest possible price ASAP
Bought with The Mungo Company Inc

"My job is to find and attract mastery-based agents to the office, protect the culture, and make sure everyone is happy! "






