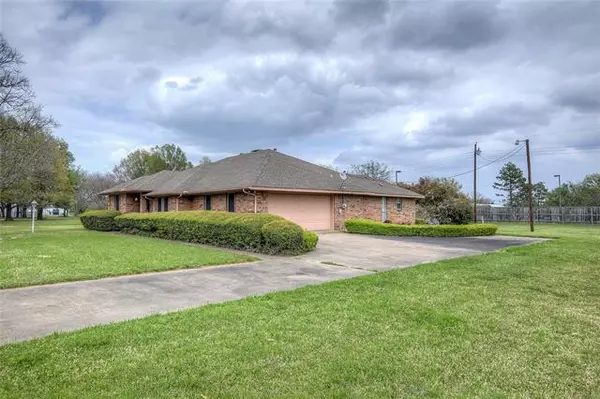$309,000
For more information regarding the value of a property, please contact us for a free consultation.
4 Beds
2 Baths
2,016 SqFt
SOLD DATE : 05/20/2022
Key Details
Property Type Single Family Home
Sub Type Single Family Residence
Listing Status Sold
Purchase Type For Sale
Square Footage 2,016 sqft
Price per Sqft $153
Subdivision Meadowview Add
MLS Listing ID 20031197
Sold Date 05/20/22
Style Traditional
Bedrooms 4
Full Baths 2
HOA Y/N None
Year Built 1989
Annual Tax Amount $4,299
Lot Size 0.734 Acres
Acres 0.734
Property Description
Beautiful four-bedroom home located on large .74-acre lot. Home is just minutes from Lake Tawakoni, shopping, and dining with easy access to Hwy 34 and the new Hwy 276. Through the front door immediately to your right is the formal dining room and opens up to a spacious living area overlooking the backyard, LA has wood burning (insert) fireplace and is just off the large eat in kitchen with lots of room to entertain guests. This is a great floor plan, windows offering great lighting and vaulted ceilings throughout the home. Large kitchen and large spacious bedrooms, bedroom 1 could be a flex room to fit your needs with access to the back patio. All of this plus a covered back patio with fenced backyard for kiddos and pets makes this home perfect for family, entertaining and everything else that goes with it. Come see this one before it is gone!!
Location
State TX
County Hunt
Direction Going North on 34 take a Left onto N 2nd Street and then a Right onto Elm. Home is on Right, 317 Elm SIY
Rooms
Dining Room 1
Interior
Interior Features Cable TV Available, Chandelier, Eat-in Kitchen, Pantry, Vaulted Ceiling(s), Walk-In Closet(s)
Heating Central, Fireplace Insert, Fireplace(s), Natural Gas
Cooling Ceiling Fan(s), Central Air, Electric, Roof Turbine(s)
Flooring Carpet, Parquet, Vinyl
Fireplaces Number 1
Fireplaces Type Brick, Circulating, Decorative, Gas, Gas Starter, Glass Doors, Insert, Living Room, Wood Burning
Appliance Dishwasher, Disposal, Dryer, Electric Range, Gas Water Heater, Microwave, Plumbed for Ice Maker, Refrigerator, Washer
Heat Source Central, Fireplace Insert, Fireplace(s), Natural Gas
Laundry Electric Dryer Hookup, Utility Room, Full Size W/D Area, Washer Hookup
Exterior
Exterior Feature Covered Patio/Porch, Rain Gutters, Lighting
Garage Spaces 2.0
Fence Back Yard, Chain Link, Gate
Utilities Available All Weather Road, Asphalt, Cable Available, City Sewer, City Water, Curbs, Electricity Connected, Individual Gas Meter
Roof Type Composition
Garage Yes
Building
Lot Description Few Trees, Interior Lot, Landscaped, Lrg. Backyard Grass
Story One
Foundation Slab
Structure Type Brick,Concrete
Schools
School District Quinlan Isd
Others
Restrictions Deed,Other
Ownership See agent
Acceptable Financing Cash, Conventional, FHA, VA Loan
Listing Terms Cash, Conventional, FHA, VA Loan
Financing Cash
Read Less Info
Want to know what your home might be worth? Contact us for a FREE valuation!

Our team is ready to help you sell your home for the highest possible price ASAP

©2024 North Texas Real Estate Information Systems.
Bought with Debra Wood • RE/MAX Trinity

"My job is to find and attract mastery-based agents to the office, protect the culture, and make sure everyone is happy! "






