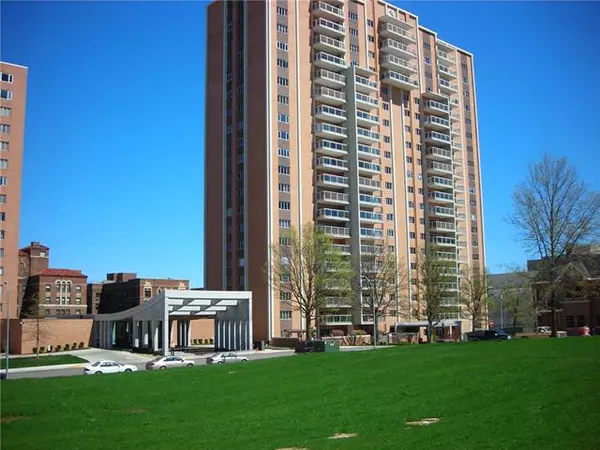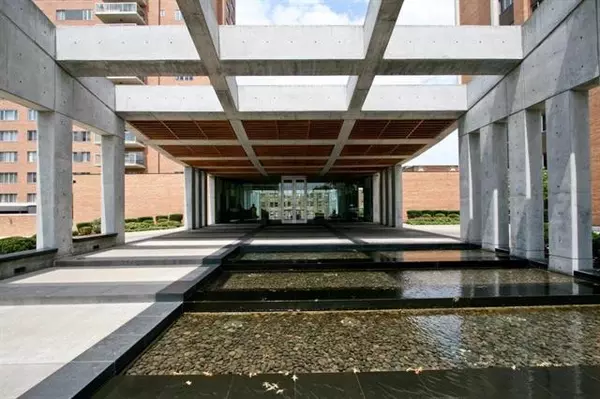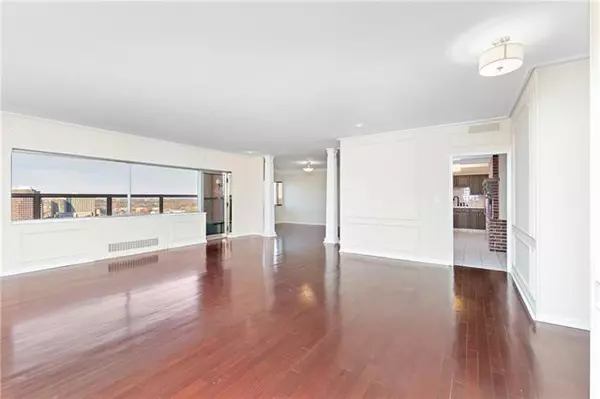$995,000
$995,000
For more information regarding the value of a property, please contact us for a free consultation.
2 Beds
2 Baths
2,012 SqFt
SOLD DATE : 05/16/2022
Key Details
Sold Price $995,000
Property Type Multi-Family
Sub Type Condominium
Listing Status Sold
Purchase Type For Sale
Square Footage 2,012 sqft
Price per Sqft $494
Subdivision Sulgrave Condominium
MLS Listing ID 2356387
Sold Date 05/16/22
Style Contemporary
Bedrooms 2
Full Baths 2
HOA Fees $1,559/mo
Year Built 1965
Annual Tax Amount $11,631
Lot Size 2,012 Sqft
Acres 0.046189163
Property Description
$200000 reduction in price for over 2000sqft upper level two bedroom (three bedroom footprint) on the north face of the Sulgrave provides drop dead view of the Country Club Plaza and the city skyline north, east and west from a 140+sqft balcony. 9' Ceilings. Wood floors throughout living and dining rooms. Wood burning fireplace in the kitchen with the installation of natural gas an option. Washer dryer in walk in closet in master. Original master bedroom and adjacent second bedroom have been consolidated to provide for oversized master. Bring your designer and contractor to visualize how you would upgrade the kitchen and baths. Two premium parking stalls in the secure garage are included. Unit 1905 directly across the hall, a 1656 sqft two bedroom/two bath unit with a south facing balcony is available to the prospect who wants an over 3600 sqft wrap. Sulgrave Regency's unrivaled amenities include a 2000sqft Clubroom for your special occasion entertaining, an expansive fitness center with adjacent men's and ladies' locker rooms each with steam, sauna and massage therapy rooms, a heated seasonal pool and spa rooftop, a chef's kitchen for your caterer or your personal use, a DVD, VHS and satellite TV equipped private cinema with surround sound, a 150" wall mounted screen and tiered leather recliner seating, a residents' business center and conference rooms and more. 24/7/365 day attendant at the reception lobby co0mpletes the package for a true lock and leave lifestyle.
Location
State MO
County Jackson
Rooms
Other Rooms Balcony/Loft
Basement true
Interior
Heating Natural Gas, Zoned
Cooling Electric, Zoned
Flooring Carpet, Tile, Wood
Fireplaces Number 1
Fireplaces Type Kitchen, Wood Burning
Fireplace Y
Appliance Cooktop, Dishwasher, Disposal, Dryer, Microwave, Refrigerator, Built-In Oven, Built-In Electric Oven, Stainless Steel Appliance(s), Washer
Laundry Bedroom Level, Laundry Closet
Exterior
Parking Features true
Garage Spaces 2.0
Pool Inground
Amenities Available Exercise Room, Party Room, Sauna, Pool
Roof Type Other
Building
Lot Description City Lot
Entry Level Ranch
Sewer City/Public
Water Public
Structure Type Brick Veneer, Concrete
Schools
Elementary Schools Kansas City
Middle Schools Kansas City
High Schools Kansas City
School District Kansas City Mo
Others
HOA Fee Include All Amenities, Building Maint, Curbside Recycle, HVAC, Lawn Service, Management, Parking, Insurance, Roof Repair, Roof Replace, Snow Removal, Trash, Water
Ownership Investor
Acceptable Financing Cash, Conventional
Listing Terms Cash, Conventional
Read Less Info
Want to know what your home might be worth? Contact us for a FREE valuation!

Our team is ready to help you sell your home for the highest possible price ASAP


"My job is to find and attract mastery-based agents to the office, protect the culture, and make sure everyone is happy! "






