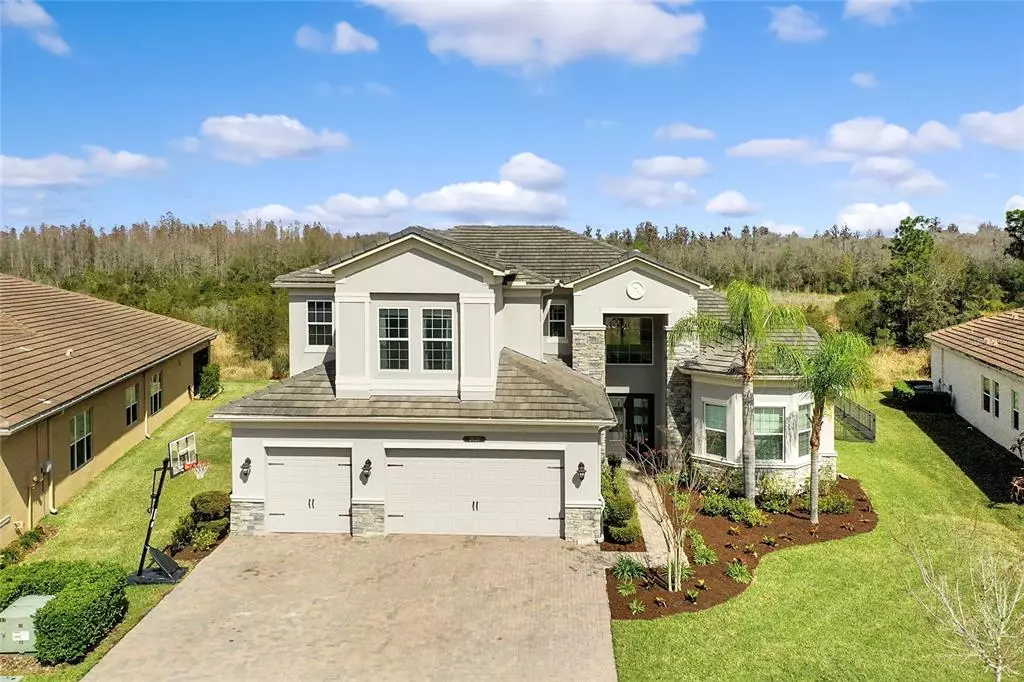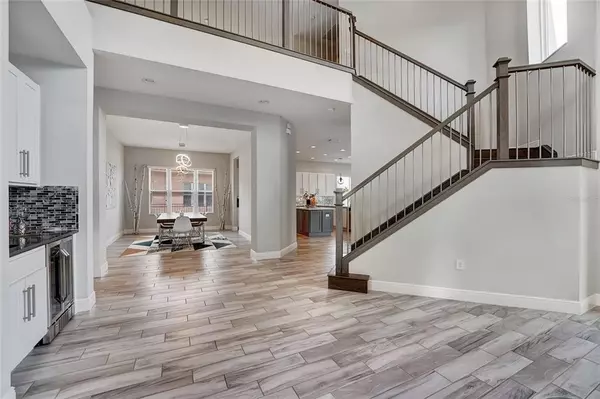$1,375,000
$1,375,000
For more information regarding the value of a property, please contact us for a free consultation.
5 Beds
8 Baths
5,235 SqFt
SOLD DATE : 04/29/2022
Key Details
Sold Price $1,375,000
Property Type Single Family Home
Sub Type Single Family Residence
Listing Status Sold
Purchase Type For Sale
Square Footage 5,235 sqft
Price per Sqft $262
Subdivision The Ridge At Wiregass Ranch
MLS Listing ID T3359461
Sold Date 04/29/22
Bedrooms 5
Full Baths 7
Half Baths 1
Construction Status Financing,Inspections
HOA Fees $355/mo
HOA Y/N Yes
Originating Board Stellar MLS
Year Built 2017
Annual Tax Amount $11,163
Lot Size 0.280 Acres
Acres 0.28
Property Description
Welcome to the ultimate architectural masterpiece! This exquisite home expresses total luxury embraced in 5,235 square feet of interior living & is situated on a pristine slice of Wesley Chapel Real Estate with 75 feet of private conservation views. The Bassano floor plan has elevated the resort-style residential experience at The Ridge at Wiregrass Ranch. Every possible detail has been meticulously brought to life. The impeccably designed 5 bedroom, 7.5 bath, 3 car garage residence features a formal living & dining room, family room, club room, loft & study. It delivers the perfect marriage of sophistication & comfort. Oversized sliders & floor-to-ceiling walls of glass bring the tranquil & peaceful conservation views in, adding to the already bright & open aesthetic that permeates the living spaces & gourmet chef inspired kitchen. The latter features quartz countertops, a separate kitchen island, breakfast bar, casual dining & cutting-edge stainless steel appliances. The heart of the home showcases a chimney range hood, designer tile backsplash, & top level shaker style wood cabinetry.The spacious master wing located on the second level features its own sitting area, & two separate primary bathrooms with two grandiose walk-in closets finished with custom closet systems. Cambria Berwyn quartz countertops adorn the primary bathrooms. The tranquil retreats feature porcelain tile, under mount sinks, a separate soaking tub, walk in showers & water closet. There are two spacious bedrooms located on the first level, one being a spacious guest room with an ensuite bathroom. There are 2 additional expansive secondary bedrooms on the second level with ensuite bathrooms & walk -in closets. Other interior highlights include porcelain tile flooring throughout the main living areas, hardwood flooring on the staircase & second level, brand new high quality carpet in bedrooms, a modern banister, wet bar with quartz & designer tile backsplash w/ beverage refrigerator, recessed lighting package, custom light fixtures, custom bathroom mirrors, top level cabinetry, countertops & tile. The home has voluminous ceilings & jaw-dropping views that serve as the focal point of this exquisite home. Exterior highlights include professional landscaping, widened brick paved driveway, beautiful double entry doors w/ decorative glass inlay, rain gutters, pre plumbing & gas line for a summer kitchen, tankless water heater, heated pool featuring a sun shelf, tile feature wall with a sheer descent & water bowls, & concrete tile roof. The home comes complete with a perimeter aluminum fence. The interior of the home was recently painted 2022. HOA INCLUDES Lawn care, trimming of the palm trees, fertilization & exterior pest control. Amenities at The Ridge further heighten the residential experience. There is a 24-hour gate attendant, fitness center, lap pool, beach entry pool, a water play activity center & large water slide. For the sport enthusiasts, there are four clay tennis courts, volleyball, indoor sport court, outdoor basketball court, fitness studio, game room & theater room. The Ridge is ideally located near A rated schools. A short drive from the Shops at Wiregrass, Tampa Premium Outlets, The Grove at Wesley Chapel, & Advent Health Hospital. Easy highway access & very close proximity to restaurants & entertainment. See for yourself why The Ridge is the new standard for luxurious living in Wesley Chapel. This show stopper has over 175k in options & upgrades.
Location
State FL
County Pasco
Community The Ridge At Wiregass Ranch
Zoning MPUD
Rooms
Other Rooms Bonus Room, Den/Library/Office, Family Room, Formal Dining Room Separate, Great Room, Inside Utility, Loft
Interior
Interior Features Cathedral Ceiling(s), Ceiling Fans(s), Coffered Ceiling(s), Eat-in Kitchen, High Ceilings, Master Bedroom Upstairs, Open Floorplan, Split Bedroom, Stone Counters, Thermostat, Vaulted Ceiling(s), Walk-In Closet(s), Wet Bar, Window Treatments
Heating Central, Electric, Natural Gas
Cooling Central Air, Mini-Split Unit(s), Zoned
Flooring Carpet, Tile
Fireplace false
Appliance Bar Fridge, Cooktop, Dishwasher, Disposal, Gas Water Heater, Ice Maker, Microwave, Range Hood, Refrigerator, Tankless Water Heater, Wine Refrigerator
Laundry Inside, Laundry Room
Exterior
Exterior Feature Irrigation System, Rain Gutters, Sidewalk, Sliding Doors
Parking Features Driveway, Garage Door Opener, Oversized
Garage Spaces 3.0
Fence Fenced, Other
Pool Child Safety Fence, Gunite, Heated, In Ground
Community Features Association Recreation - Owned, Deed Restrictions, Fitness Center, Gated, Golf Carts OK, Irrigation-Reclaimed Water, No Truck/RV/Motorcycle Parking, Playground, Pool, Sidewalks, Tennis Courts
Utilities Available BB/HS Internet Available, Cable Connected, Electricity Connected, Natural Gas Connected, Sprinkler Recycled, Street Lights, Underground Utilities, Water Connected
Amenities Available Basketball Court, Clubhouse, Fitness Center, Gated, Playground, Pool, Recreation Facilities, Security, Tennis Court(s)
View Trees/Woods
Roof Type Concrete, Tile
Porch Covered, Deck, Enclosed, Screened
Attached Garage true
Garage true
Private Pool Yes
Building
Lot Description Conservation Area, Oversized Lot, Sidewalk, Paved
Story 2
Entry Level Two
Foundation Slab
Lot Size Range 1/4 to less than 1/2
Builder Name GL HOMES
Sewer Public Sewer
Water Public
Architectural Style Traditional
Structure Type Block, Stucco
New Construction false
Construction Status Financing,Inspections
Schools
Elementary Schools Wiregrass Elementary
Middle Schools John Long Middle-Po
High Schools Wiregrass Ranch High-Po
Others
Pets Allowed Yes
HOA Fee Include Guard - 24 Hour, Pool, Maintenance Structure, Maintenance Grounds, Management, Recreational Facilities, Security
Senior Community No
Pet Size Large (61-100 Lbs.)
Ownership Fee Simple
Monthly Total Fees $355
Acceptable Financing Cash, Conventional
Membership Fee Required Required
Listing Terms Cash, Conventional
Num of Pet 3
Special Listing Condition None
Read Less Info
Want to know what your home might be worth? Contact us for a FREE valuation!

Our team is ready to help you sell your home for the highest possible price ASAP

© 2024 My Florida Regional MLS DBA Stellar MLS. All Rights Reserved.
Bought with COMPASS FLORIDA, LLC

"My job is to find and attract mastery-based agents to the office, protect the culture, and make sure everyone is happy! "






