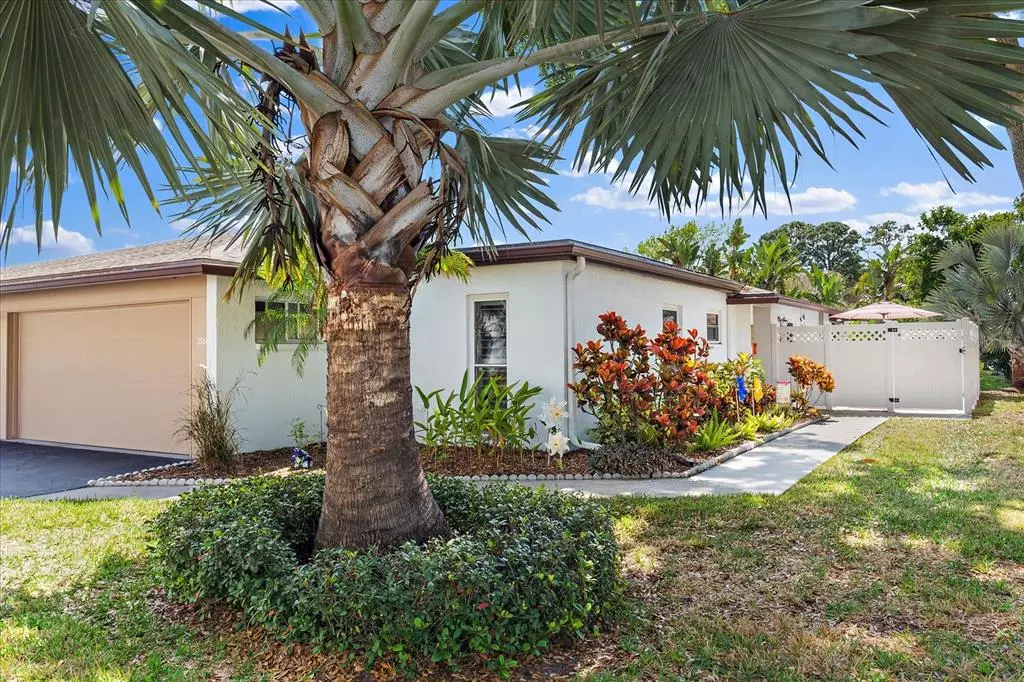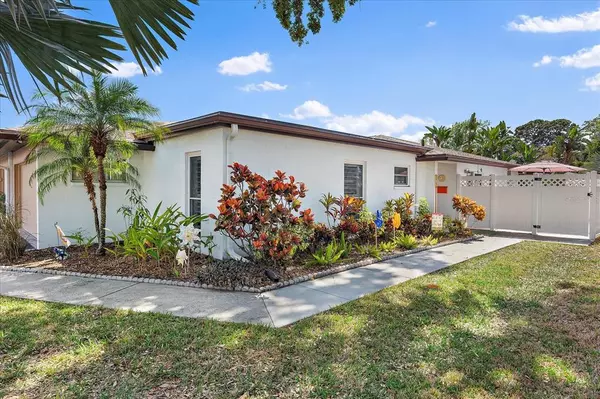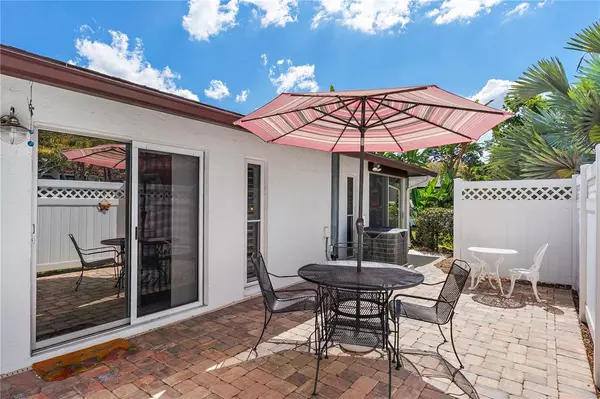$410,500
$344,900
19.0%For more information regarding the value of a property, please contact us for a free consultation.
2 Beds
2 Baths
1,587 SqFt
SOLD DATE : 05/02/2022
Key Details
Sold Price $410,500
Property Type Single Family Home
Sub Type Villa
Listing Status Sold
Purchase Type For Sale
Square Footage 1,587 sqft
Price per Sqft $258
Subdivision Village In The Pines Nor
MLS Listing ID A4526968
Sold Date 05/02/22
Bedrooms 2
Full Baths 2
Construction Status Inspections
HOA Fees $330/qua
HOA Y/N Yes
Originating Board Stellar MLS
Year Built 1978
Annual Tax Amount $2,323
Property Description
Location, Location, Location!! This large villa won't let you forget you are close to Siesta Key Beach with all the beach fare, bold colors & and seaside decor it can muster. This home is turnkey furnished, move in condition and looks like the 2022 Southern Living Seaside Edition. This private unit is an end, corner unit tucked in back of Village in the Pines North, behind the shopping centr at Clark & Beneva Road. The villa has 2512 gross sq. ft. & 1587 under air and has more than $40k in upgrades. It is a two bedroom, two bath with double garage & a lrg fenced pavered patio & a separate atrium. The home features; a lrg foyer w/ entry closet, lrg family room w/ a built-in dry bar, lots of seating, 2 ceiling fans, hurricane proof windows w/ lrg plantation shutters & a wall of glass sliders w/ a tropical shaded view in the rear. The lrg dining room comes w/ table and chairs, floor to ceiling wall of mirrors & sliders to an outdoor seated atrium with Trek wood floors, perfect for enjoying a cup of early morning coffee. The split floor plan features the master bedroom suite in rear, with king size bed, built-in shiplap headboard w/ shelf accross one whole wall, overhead fan, hurricane proof windows, Roman shades & drapes, an office desk area, bedroom dressers, night stands, a walk-in double hung closet with lots of shelving, lrg linen mirrored closet and master bath with a seperate sit down vanity, a six drawer sink vanity, a tall upright storage cabinet & a tub/shower combo. The front guest bedroom features hurricane proof windows, plantation shutters, a queen size bed with a built-in shiplap headboard with shelf, ceiling fan, dresser, end tables and TV cart. The hallway bath is tastefully done with 3 seperate storage cabinets, bead board, large tiled walk-in shower with bench & beach decor, of course. The guest hallway has an extra linen closet with lots of storage and leads to the laundry room complete with washer, dryer & seperate laundry sink, built-in ironing board storage and 6' of storage cabinets on each side of the room. Laundry room leads to an oversized double car garage with swing down ladder attic access and a hurricane proof garage door installed in 2015. Galley kitchen has a water purifying system, double door refrigerator, stove w/ hood vent, newer dishwasher, stainless steel sink & fixtures and a space for pull up bar stools. Kitchen sliders lead to an outside 34' x 13' fenced, gated & newer paver brick patio with table & chairs, perfect for outdoor living and entertaining. Roof was installed in 2017 and has a transferrable warranty with qualifications & instruction requirements. New gutters & leaf guards were installed w/ the new roof. New water heater & HVAC w/ heap pump installed 2014. All windows in home were replaced 2013. All interior doors are updated. Soffit screening, attic insulation & new window screens completed recently. Convenient bus transportation outside development entry that will take you to shopping malls, airport, beaches & throughout Sarasota. Unit is within a mile of the new Gulf Gate Public Library and conveneint to Gulf Gate restaurants, beach, shopping & entertainment centers. HOA fees are quarterly & breaks down to $330 monthly w/ fully funded reserves. A seperate fee is due every November for insurance, see attachment for more info. All required documents are attached to this listing with paper clip above. This is a 55 and older community. NO PETS ALLOWED.
Location
State FL
County Sarasota
Community Village In The Pines Nor
Zoning RMF4
Rooms
Other Rooms Formal Dining Room Separate, Formal Living Room Separate, Inside Utility
Interior
Interior Features Ceiling Fans(s), Crown Molding, Dry Bar, Master Bedroom Main Floor, Open Floorplan, Split Bedroom, Walk-In Closet(s), Window Treatments
Heating Electric, Heat Pump
Cooling Central Air, Humidity Control
Flooring Carpet, Linoleum, Tile
Furnishings Furnished
Fireplace false
Appliance Bar Fridge, Dishwasher, Disposal, Dryer, Electric Water Heater, Microwave, Range, Range Hood, Refrigerator, Washer, Water Filtration System
Laundry Inside, Laundry Room
Exterior
Exterior Feature Rain Gutters, Sliding Doors
Parking Features Assigned, Covered, Curb Parking, Driveway, Garage Door Opener, Garage Faces Side, Ground Level, Oversized
Garage Spaces 2.0
Fence Fenced, Vinyl
Pool Gunite, Heated, Tile
Community Features Association Recreation - Owned, Buyer Approval Required, Deed Restrictions, No Truck/RV/Motorcycle Parking, Pool, Special Community Restrictions
Utilities Available Cable Available, Cable Connected, Electricity Available, Electricity Connected, Phone Available, Public, Sewer Connected, Street Lights, Underground Utilities, Water Available, Water Connected
Amenities Available Cable TV, Pool, Recreation Facilities, Vehicle Restrictions
View Garden
Roof Type Shingle
Porch Patio, Porch, Side Porch
Attached Garage true
Garage true
Private Pool No
Building
Lot Description Corner Lot, Cul-De-Sac, In County, Level, Near Public Transit, Street Dead-End, Paved, Private
Story 1
Entry Level One
Foundation Slab
Lot Size Range Non-Applicable
Sewer Public Sewer
Water Public
Architectural Style Florida, Ranch
Structure Type Block
New Construction false
Construction Status Inspections
Schools
Elementary Schools Gulf Gate Elementary
Middle Schools Brookside Middle
High Schools Riverview High
Others
Pets Allowed No
HOA Fee Include Cable TV, Common Area Taxes, Pool, Insurance, Maintenance Grounds, Management, Pest Control, Pool, Private Road, Recreational Facilities, Sewer, Trash, Water
Senior Community Yes
Ownership Fee Simple
Monthly Total Fees $476
Acceptable Financing Cash, Conventional
Membership Fee Required Required
Listing Terms Cash, Conventional
Special Listing Condition None
Read Less Info
Want to know what your home might be worth? Contact us for a FREE valuation!

Our team is ready to help you sell your home for the highest possible price ASAP

© 2024 My Florida Regional MLS DBA Stellar MLS. All Rights Reserved.
Bought with RE/MAX ALLIANCE GROUP

"My job is to find and attract mastery-based agents to the office, protect the culture, and make sure everyone is happy! "






