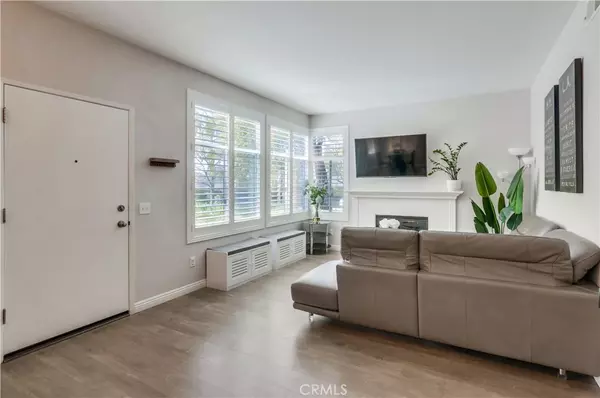$610,000
$625,000
2.4%For more information regarding the value of a property, please contact us for a free consultation.
2 Beds
2 Baths
1,060 SqFt
SOLD DATE : 04/06/2022
Key Details
Sold Price $610,000
Property Type Condo
Sub Type Condominium
Listing Status Sold
Purchase Type For Sale
Square Footage 1,060 sqft
Price per Sqft $575
Subdivision Tuscany (Tusc)
MLS Listing ID OC22035565
Sold Date 04/06/22
Bedrooms 2
Full Baths 2
Condo Fees $427
Construction Status Updated/Remodeled,Turnkey
HOA Fees $427/mo
HOA Y/N Yes
Year Built 1990
Property Description
Pristine beauty, upgraded and improved, the perfect example of pride in ownership, prepare to fall in love with this gorgeous Executive Townhome, ideally located in the desirable Tuscany at Foothill Ranch gated community. The light and bright interior, open floor plan, sleek luxury vinyl plank floors throughout, cozy fireplace, neutral paint palette, plantation shutters, custom lighting, and highly upgraded kitchen and baths set the stage for the perfect living environment. The spectacular kitchen is a dream for any home chef with gorgeous Quartz countertops, white shaker cabinetry, recessed lighting, matching stainless steel appliances, a prized breakfast bar and is open to the sunny dining area and the living room creating a wonderful space for relaxing and entertaining with family and friends. The master suite is a private retreat with upgraded ceiling fan, direct access to the patio area, and a beautifully upgraded master bath with custom Quartz topped dual vanity, sleek faucets and fixtures, updated vanity mirrors, and a walk-in closet. The spacious guest bedroom boasts an abundance of closet space and a sunny window seat. The gorgeous guest bathroom will impress with custom vanity, upgraded faucet and fixtures, custom lighting, a framed vanity mirror, and beautifully tiled shower surround. The spacious patio is a sunny oasis perfect for BBQing and relaxing with family and friends. Convenient laundry closet with full size hookups located on the patio. Resort like community amenities include multiple pools, spas, clubhouses, fitness center, and lighted tennis courts. Superbly located within walking distance of Foothill Ranch Community Park, dining, shopping, and entertainment. Nestled in the foothills with an abundance of recreation including numerous hiking and biking throughout Whiting Ranch and nearby Modjeska Canyon. Easy Toll Road access and just minutes from Irvine Spectrum.
Location
State CA
County Orange
Area Fh - Foothill Ranch
Rooms
Main Level Bedrooms 2
Interior
Interior Features Breakfast Bar, Ceiling Fan(s), Separate/Formal Dining Room, Open Floorplan, Recessed Lighting, All Bedrooms Down, Bedroom on Main Level, Main Level Primary, Primary Suite, Walk-In Closet(s)
Heating Forced Air
Cooling Central Air
Flooring Laminate, See Remarks, Wood
Fireplaces Type Living Room
Fireplace Yes
Appliance Dishwasher, Gas Cooktop, Disposal, Microwave
Laundry Laundry Closet, Outside
Exterior
Parking Features Assigned, Garage
Garage Spaces 1.0
Garage Description 1.0
Fence Stucco Wall
Pool Community, Association
Community Features Biking, Curbs, Foothills, Hiking, Horse Trails, Near National Forest, Sidewalks, Gated, Park, Pool
Amenities Available Clubhouse, Controlled Access, Fitness Center, Maintenance Grounds, Horse Trail(s), Barbecue, Picnic Area, Pool, Spa/Hot Tub, Tennis Court(s), Trail(s)
View Y/N Yes
View Park/Greenbelt
Roof Type Spanish Tile
Porch Covered, Patio
Attached Garage No
Total Parking Spaces 1
Private Pool No
Building
Lot Description Corner Lot, Near Park
Story 1
Entry Level One
Foundation Slab
Sewer Public Sewer
Water Public
Architectural Style Mediterranean
Level or Stories One
New Construction No
Construction Status Updated/Remodeled,Turnkey
Schools
Elementary Schools Foothill Ranch
Middle Schools Rancho Santa Margarita
High Schools Trabuco Hills
School District Saddleback Valley Unified
Others
HOA Name Tuscany at Foothill Ranch
Senior Community No
Tax ID 93911693
Security Features Security Gate,Gated Community
Acceptable Financing Cash, Cash to New Loan
Horse Feature Riding Trail
Listing Terms Cash, Cash to New Loan
Financing Conventional
Special Listing Condition Standard
Read Less Info
Want to know what your home might be worth? Contact us for a FREE valuation!

Our team is ready to help you sell your home for the highest possible price ASAP

Bought with Sandra Thiel • Milieu Homes

"My job is to find and attract mastery-based agents to the office, protect the culture, and make sure everyone is happy! "






