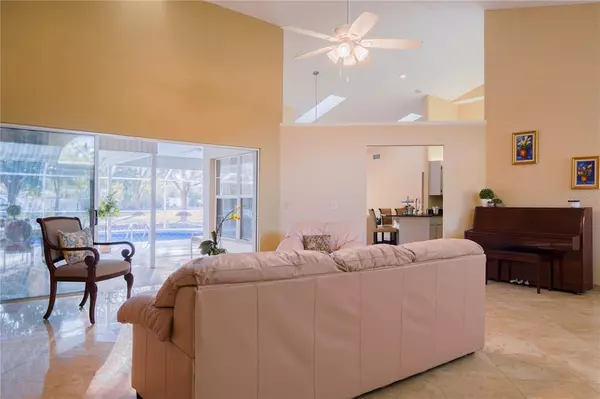$480,000
$459,900
4.4%For more information regarding the value of a property, please contact us for a free consultation.
4 Beds
3 Baths
2,237 SqFt
SOLD DATE : 03/28/2022
Key Details
Sold Price $480,000
Property Type Single Family Home
Sub Type Single Family Residence
Listing Status Sold
Purchase Type For Sale
Square Footage 2,237 sqft
Price per Sqft $214
Subdivision Bear Track Ranch
MLS Listing ID OM634481
Sold Date 03/28/22
Bedrooms 4
Full Baths 2
Half Baths 1
Construction Status Appraisal
HOA Y/N No
Originating Board Stellar MLS
Year Built 1991
Annual Tax Amount $2,499
Lot Size 1.460 Acres
Acres 1.46
Lot Dimensions 227 x 280
Property Description
Location, Location, Location close to Ocala Int’l Airport, World Equestrian Center, dining, shopping and entertainment. Spacious 4 bedroom, 2.5 bathroom Florida home situated on an oversized corner lot lined with beautifully manicured Live Oaks. One and half acres gives you the space to add a Mother-in Law’s apartment or large workshop. Double door entry leads to large living room with vaulted ceilings and stunning view of the enclosed patio/pool area. Large sliding glass doors allow you to bring the outside in. Kitchen equipped with stainless steel appliances, granite counters with bar top seating, open to den and breakfast nook. Split plan with 2 bedrooms on each side. Bright and elegant primary bedroom has large 5-piece ensuite bath overlooking private walled patio, walk in closet, tray ceilings and sliding glass doors leading out to enclosed patio/pool deck. Formal dining room off entry great for entertaining. Inside laundry with pantry in passthrough to 2 car garage. Beautiful pool with well-maintained concrete deck and screen enclosure offering tons of entertaining space. Matching storage shed on concrete/paver pad with sidewalk in back yard. Brand new Trane A/C system and water softener system.
Location
State FL
County Marion
Community Bear Track Ranch
Zoning RESIDENTIAL - A1
Interior
Interior Features Cathedral Ceiling(s), Ceiling Fans(s), Eat-in Kitchen, High Ceilings, Open Floorplan, Skylight(s), Solid Surface Counters, Thermostat, Walk-In Closet(s)
Heating Electric
Cooling Central Air
Flooring Hardwood
Furnishings Unfurnished
Fireplace false
Appliance Dishwasher, Dryer, Electric Water Heater, Exhaust Fan, Range, Range Hood, Refrigerator, Tankless Water Heater, Washer, Water Filtration System, Water Purifier, Water Softener
Laundry Inside, Laundry Room
Exterior
Exterior Feature Irrigation System, Lighting, Rain Gutters, Sidewalk, Sliding Doors, Storage
Parking Features Driveway, Garage Door Opener, Ground Level, Tandem, Under Building
Garage Spaces 2.0
Pool Fiberglass
Utilities Available Electricity Available, Electricity Connected
Roof Type Shingle
Porch Screened
Attached Garage true
Garage true
Private Pool Yes
Building
Lot Description Corner Lot, In County, Level, Oversized Lot, Sidewalk, Paved
Story 1
Entry Level One
Foundation Slab
Lot Size Range 1 to less than 2
Sewer Septic Tank
Water Well
Architectural Style Florida
Structure Type Block, Stucco
New Construction false
Construction Status Appraisal
Schools
Elementary Schools College Park Elementary School
Middle Schools Liberty Middle School
High Schools West Port High School
Others
Senior Community No
Ownership Fee Simple
Acceptable Financing Cash, Conventional
Membership Fee Required None
Listing Terms Cash, Conventional
Special Listing Condition None
Read Less Info
Want to know what your home might be worth? Contact us for a FREE valuation!

Our team is ready to help you sell your home for the highest possible price ASAP

© 2024 My Florida Regional MLS DBA Stellar MLS. All Rights Reserved.
Bought with DALTON WADE INC

"My job is to find and attract mastery-based agents to the office, protect the culture, and make sure everyone is happy! "






