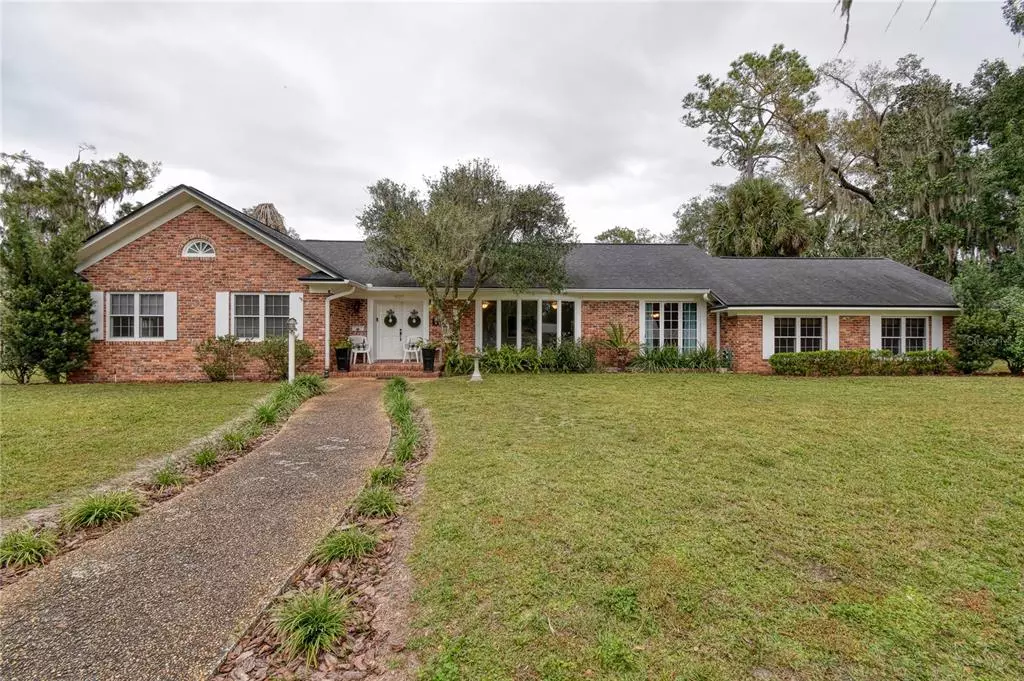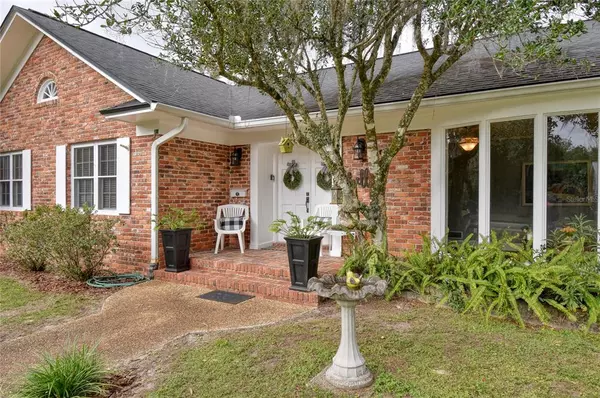$395,000
$395,000
For more information regarding the value of a property, please contact us for a free consultation.
4 Beds
3 Baths
2,826 SqFt
SOLD DATE : 03/11/2022
Key Details
Sold Price $395,000
Property Type Single Family Home
Sub Type Single Family Residence
Listing Status Sold
Purchase Type For Sale
Square Footage 2,826 sqft
Price per Sqft $139
Subdivision Wyomina Terrace
MLS Listing ID OM630248
Sold Date 03/11/22
Bedrooms 4
Full Baths 3
Construction Status Financing
HOA Y/N No
Year Built 1965
Annual Tax Amount $1,574
Lot Size 0.510 Acres
Acres 0.51
Lot Dimensions 149x150
Property Description
Stunning 4 Bedroom 3 bath home on .51 acre. 4th bedroom has 576 sq ft and could be used as a bonus room/in-law suite/office. It has a full bath, separate entrance and a small closet. The great room boasts built-in shelving, a wood burning fireplace and lovely original oak hardwood floors. Total of 4 parking spaces: 2 under roof and 2 on parking pad. The 2 car carport has an attached storage shed, and there is also a separate 12 X 20 Metal Covered Carport for RV/Boat. This gorgeous landscaped oasis provides a very private feel and is in a very convenient location. The kitchen overlooks the great room and has a lovely bar area and a pantry. You will find beautiful tongue and groove wood throughout the home, and there are lots of closets throughout for storage. As an extra bonus, the walk-through attic also provides tons of storage. The bedrooms are large, and the kitchen and baths have been updated since the seller purchased the property. There is an indoor laundry room, and you will find a jetted soaking tub in the hall bath. The huge, covered patio at the rear of the home offers an ambiance of peace and seclusion. The Roof was replaced in 2014, the HVAC was replaced in 2011 and the PVC plumbing pipes have been changed out. Only one mile to the Ocala downtown square and the trolley stops within walking distance of the home. The home was originally built by long-time resident and business owner Ken Whitsett (KWI Rentals), and no expense was spared in the quality and workmanship that went into the home!
Location
State FL
County Marion
Community Wyomina Terrace
Zoning R1A
Rooms
Other Rooms Attic, Formal Dining Room Separate, Formal Living Room Separate, Great Room
Interior
Interior Features Attic Fan, Ceiling Fans(s), Vaulted Ceiling(s)
Heating Central
Cooling Central Air
Flooring Carpet, Ceramic Tile, Hardwood, Wood
Fireplaces Type Wood Burning
Fireplace true
Appliance Dishwasher, Disposal, Electric Water Heater, Microwave, Range, Refrigerator
Laundry Inside
Exterior
Exterior Feature Rain Gutters, Sidewalk
Parking Features Alley Access
Fence Wood
Utilities Available Cable Connected, Electricity Connected
Roof Type Shingle
Porch Covered, Patio
Garage false
Private Pool No
Building
Lot Description City Limits, Near Public Transit, Oversized Lot, Paved
Story 1
Entry Level One
Foundation Crawlspace
Lot Size Range 1/2 to less than 1
Sewer Private Sewer
Water Public
Structure Type Brick
New Construction false
Construction Status Financing
Schools
Elementary Schools Wyomina Park Elementary School
Middle Schools Fort King Middle School
High Schools Vanguard High School
Others
Senior Community No
Ownership Fee Simple
Acceptable Financing Cash, Conventional, FHA, VA Loan
Listing Terms Cash, Conventional, FHA, VA Loan
Special Listing Condition None
Read Less Info
Want to know what your home might be worth? Contact us for a FREE valuation!

Our team is ready to help you sell your home for the highest possible price ASAP

© 2024 My Florida Regional MLS DBA Stellar MLS. All Rights Reserved.
Bought with OCALA REALTY WORLD LLC

"My job is to find and attract mastery-based agents to the office, protect the culture, and make sure everyone is happy! "






