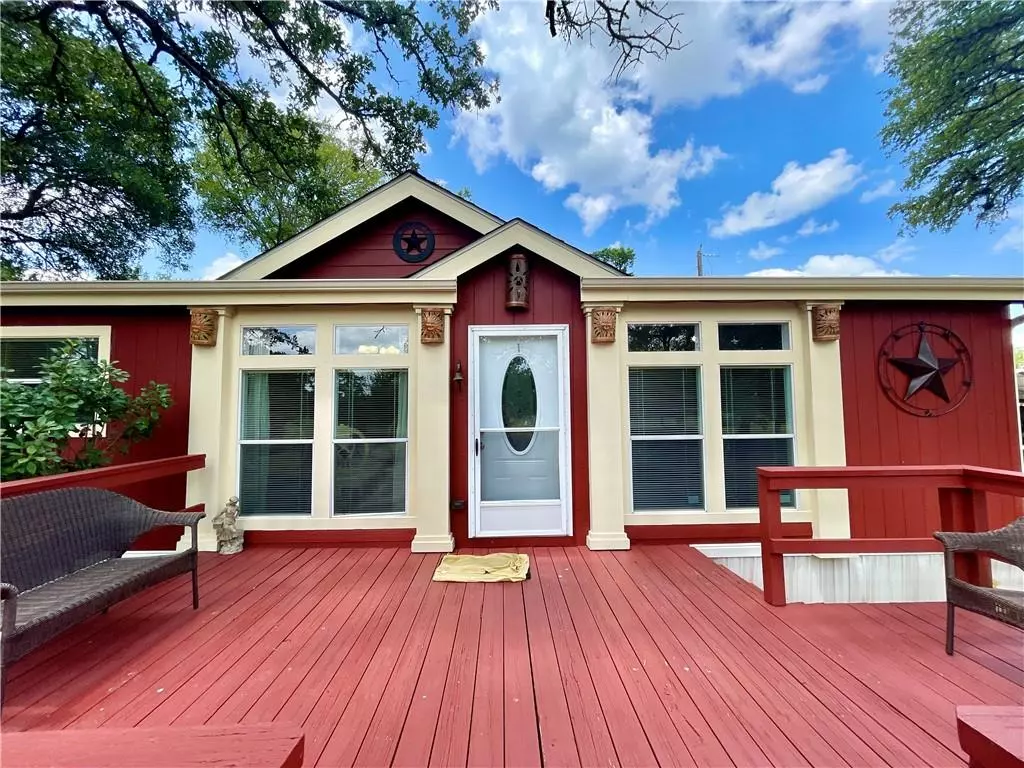$475,000
For more information regarding the value of a property, please contact us for a free consultation.
3 Beds
2 Baths
1,664 SqFt
SOLD DATE : 03/03/2022
Key Details
Property Type Manufactured Home
Sub Type Manufactured Home
Listing Status Sold
Purchase Type For Sale
Square Footage 1,664 sqft
Price per Sqft $276
Subdivision Estates At Wilbarger Creek Sec
MLS Listing ID 9639114
Sold Date 03/03/22
Bedrooms 3
Full Baths 2
Originating Board actris
Year Built 2007
Annual Tax Amount $2,349
Tax Year 2021
Lot Size 2.732 Acres
Property Description
A must see! This impeccably maintained and charming move-in ready home is sure to delight. Upon entry the open layout concept boasts a separate formal dining and a spacious family room. The kitchen boasts a dining area with a wonderful view of the serene property. The living room features natural wood burning fireplace. New flooring and ceiling fans throughout the house. Master bath features a garden tub, dual vanities, walk-in shower, and a walk-in closet. Roof was replaced on January 14, 2021 with a 30 year shingle. The backyard is complete with a covered carport, separate toolshed, workshop with electricity and over one hundred mature trees. Relax on the deck while you take in the sounds of nature. Just minutes away from the hustle and bustle of the city. This property will not last long! Make this your home today!
Location
State TX
County Travis
Rooms
Main Level Bedrooms 3
Interior
Interior Features Breakfast Bar, Ceiling Fan(s), High Ceilings, Laminate Counters, Tile Counters, Crown Molding, Double Vanity, Dry Bar, Electric Dryer Hookup, Multiple Dining Areas, Open Floorplan, Primary Bedroom on Main, Recessed Lighting, Walk-In Closet(s), Washer Hookup
Heating Central, Fireplace(s)
Cooling Ceiling Fan(s), Central Air, Electric
Flooring No Carpet, Tile
Fireplaces Number 1
Fireplaces Type Living Room, Wood Burning
Fireplace Y
Appliance Dishwasher, Dryer, Electric Range, Microwave, Free-Standing Electric Range, RNGHD, Washer/Dryer
Exterior
Exterior Feature Exterior Steps, Gutters Full, Satellite Dish
Fence Wire
Pool None
Community Features None
Utilities Available Above Ground, Cable Available, Electricity Connected, Other, Water Connected
Waterfront Description None
View Rural, Trees/Woods
Roof Type Composition, Membrane, Shingle, See Remarks
Accessibility None
Porch Deck, Wrap Around
Total Parking Spaces 6
Private Pool No
Building
Lot Description Back Yard, Cleared, Corner Lot, Front Yard, Level, Open Lot, Public Maintained Road, Many Trees
Faces South
Foundation Pillar/Post/Pier, Slab
Sewer Septic Tank
Water Public
Level or Stories One
Structure Type Vertical Siding
New Construction No
Schools
Elementary Schools Blake Manor
Middle Schools Manor (Manor Isd)
High Schools Manor
Others
Restrictions Covenant,Deed Restrictions
Ownership Fee-Simple
Acceptable Financing Cash, Conventional, FHA, Texas Vet, USDA Loan, VA Loan
Tax Rate 2.13314
Listing Terms Cash, Conventional, FHA, Texas Vet, USDA Loan, VA Loan
Special Listing Condition Standard
Read Less Info
Want to know what your home might be worth? Contact us for a FREE valuation!

Our team is ready to help you sell your home for the highest possible price ASAP
Bought with Coldwell Banker Realty

"My job is to find and attract mastery-based agents to the office, protect the culture, and make sure everyone is happy! "

