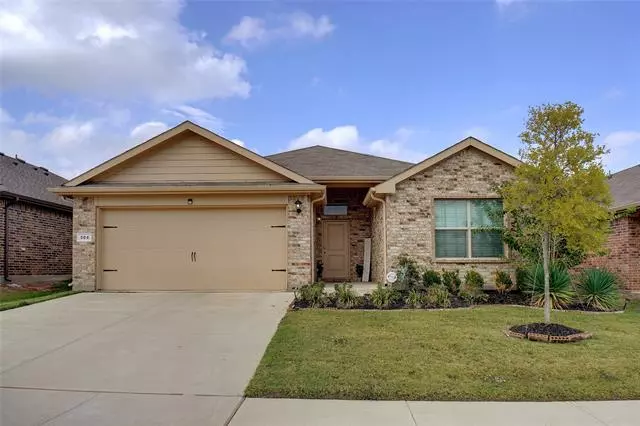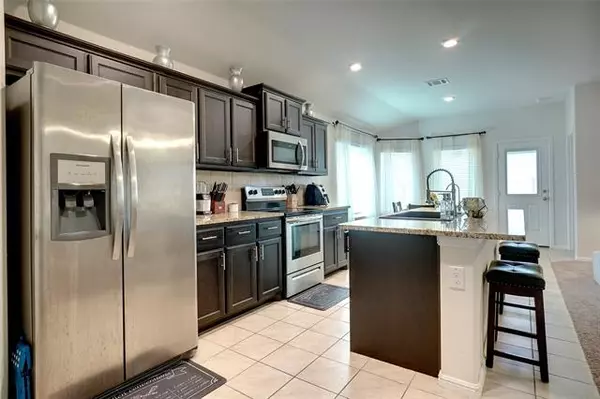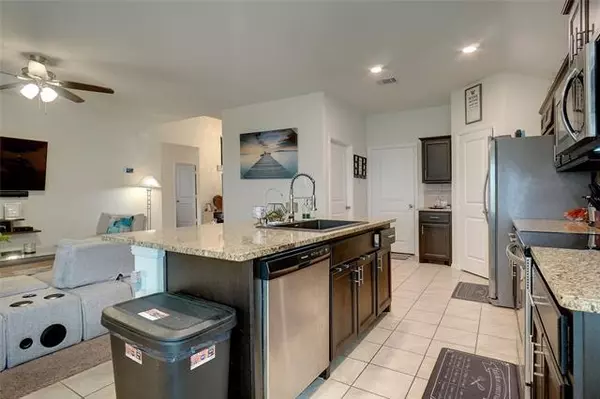$310,000
For more information regarding the value of a property, please contact us for a free consultation.
4 Beds
2 Baths
1,772 SqFt
SOLD DATE : 11/09/2021
Key Details
Property Type Single Family Home
Sub Type Single Family Residence
Listing Status Sold
Purchase Type For Sale
Square Footage 1,772 sqft
Price per Sqft $174
Subdivision Watersbend South
MLS Listing ID 14690811
Sold Date 11/09/21
Style Traditional
Bedrooms 4
Full Baths 2
HOA Fees $13
HOA Y/N Mandatory
Total Fin. Sqft 1772
Year Built 2019
Annual Tax Amount $6,792
Lot Size 5,837 Sqft
Acres 0.134
Property Description
Wonderful 4 bedroom home in the Watersbend Addition! Great open floor plan with a large kitchen island adjacent to the breakfast nook and living room. Granite counters & walk in pantry. Custom hardware, the farmhouse sink and some light fixtures have been upgraded by the owner. Split bedrooms, main bedroom is private with a large walk in closet, his & her sinks & a garden tub & shower combination. The additional 3 bedrooms share a nice size bath and offer plenty of closet space. Covered patio, sprinkler system, smart home system, 2 in blinds and more. Water softener and refrigerator will stay with the home.
Location
State TX
County Tarrant
Community Community Pool, Playground
Direction Please use GPS, directions depend on point of origin.
Rooms
Dining Room 1
Interior
Interior Features Cable TV Available, Decorative Lighting, High Speed Internet Available, Smart Home System
Heating Central, Electric
Cooling Ceiling Fan(s), Central Air, Electric
Flooring Carpet, Ceramic Tile
Appliance Dishwasher, Disposal, Electric Range, Microwave, Plumbed for Ice Maker, Refrigerator, Water Purifier, Electric Water Heater
Heat Source Central, Electric
Laundry Electric Dryer Hookup, Full Size W/D Area, Washer Hookup
Exterior
Exterior Feature Covered Patio/Porch, Rain Gutters
Garage Spaces 2.0
Fence Wood
Community Features Community Pool, Playground
Utilities Available Asphalt, City Sewer, City Water, Community Mailbox, Curbs, Sidewalk
Roof Type Composition
Garage Yes
Building
Lot Description Interior Lot, Landscaped, Sprinkler System
Story One
Foundation Slab
Structure Type Brick,Fiber Cement
Schools
Elementary Schools Comanche Springs
Middle Schools Prairie Vista
High Schools Saginaw
School District Eagle Mt-Saginaw Isd
Others
Ownership Gatewood
Acceptable Financing Cash, Conventional, FHA, VA Loan
Listing Terms Cash, Conventional, FHA, VA Loan
Financing Cash
Special Listing Condition Survey Available
Read Less Info
Want to know what your home might be worth? Contact us for a FREE valuation!

Our team is ready to help you sell your home for the highest possible price ASAP

©2024 North Texas Real Estate Information Systems.
Bought with Samantha Hart • Tah Texas Services, LLC

"My job is to find and attract mastery-based agents to the office, protect the culture, and make sure everyone is happy! "






