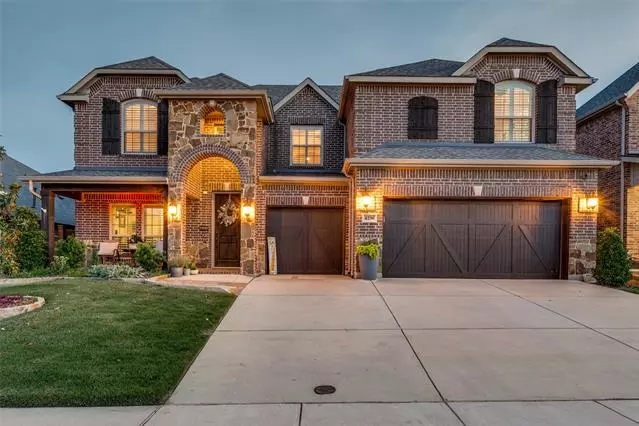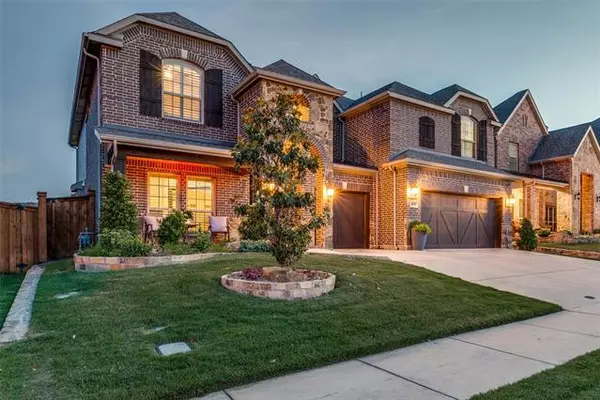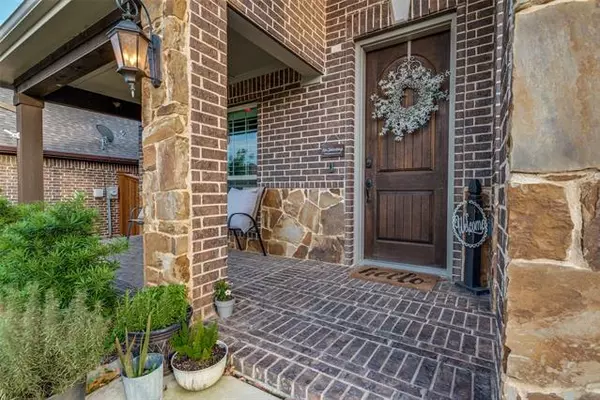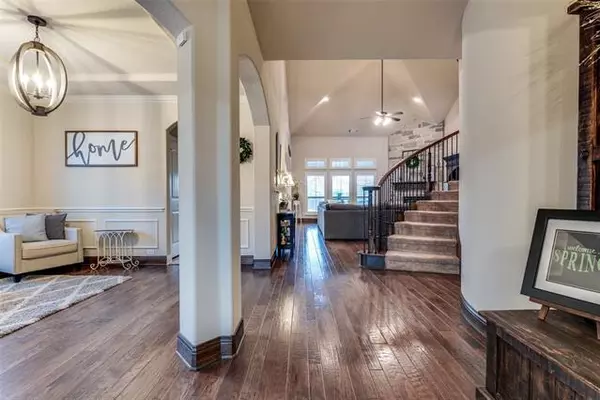$529,990
For more information regarding the value of a property, please contact us for a free consultation.
4 Beds
4 Baths
3,586 SqFt
SOLD DATE : 07/12/2021
Key Details
Property Type Single Family Home
Sub Type Single Family Residence
Listing Status Sold
Purchase Type For Sale
Square Footage 3,586 sqft
Price per Sqft $147
Subdivision Steadman Farms
MLS Listing ID 14584313
Sold Date 07/12/21
Style Traditional
Bedrooms 4
Full Baths 3
Half Baths 1
HOA Fees $54/ann
HOA Y/N Mandatory
Total Fin. Sqft 3586
Year Built 2016
Annual Tax Amount $11,986
Lot Size 7,405 Sqft
Acres 0.17
Lot Dimensions 8375
Property Description
Immaculate 4 Bedroom home with custom features including built in mud bench, storage cabinets in laundry room, bar area in media room, an outdoor living space with gorgeous pool! Spacious rooms have walk in closets, upstairs bedrooms feature Jack and Jill bathroom. Media room comes with projector and screen, and is wired for 7.1 surround sound. The 5th bedroom space upstairs can be used for storage or can be finished out for families who need that extra bedroom! This home embodies luxury living! The storage space in this home can't be beat. Floating shelves stay, desk in office is custom built and can stay with full price offer. Chairs in media room stay with a full price offer if desired. Refrigerator conveys.
Location
State TX
County Tarrant
Direction Fort Worth: I35N to 170 head East. Proceed to Park Vista Blvd, heading south. The community will be on the right as you cross Keller-Haslet Rd. Dallas: 114 to 170 proceed to Park Vista Blvd, Left turn head south and community will be on the right as you cross Keller Haslet.
Rooms
Dining Room 2
Interior
Interior Features Cable TV Available, Decorative Lighting, High Speed Internet Available, Loft, Smart Home System, Sound System Wiring, Vaulted Ceiling(s)
Heating Zoned
Cooling Attic Fan, Ceiling Fan(s), Central Air, Electric, Gas, Zoned
Flooring Carpet, Ceramic Tile, Wood
Fireplaces Number 1
Fireplaces Type Gas Starter, Metal, Stone, Wood Burning
Appliance Dishwasher, Disposal, Double Oven, Electric Oven, Gas Cooktop, Ice Maker, Plumbed for Ice Maker, Refrigerator
Heat Source Zoned
Laundry Electric Dryer Hookup, Full Size W/D Area, Washer Hookup
Exterior
Exterior Feature Covered Patio/Porch, Lighting, Outdoor Living Center
Garage Spaces 3.0
Fence Brick, Wood
Pool Gunite, Heated, In Ground, Water Feature
Utilities Available City Sewer, City Water, Concrete, Curbs, Individual Gas Meter, Individual Water Meter, Sidewalk, Underground Utilities
Roof Type Composition
Garage Yes
Private Pool 1
Building
Lot Description Landscaped, Subdivision
Story Two
Foundation Combination, Slab
Structure Type Brick
Schools
Elementary Schools Woodlandsp
Middle Schools Trinity Springs
High Schools Timbercreek
School District Keller Isd
Others
Restrictions Development
Ownership Tax Records
Acceptable Financing Cash, Conventional, FHA, VA Loan
Listing Terms Cash, Conventional, FHA, VA Loan
Financing Conventional
Read Less Info
Want to know what your home might be worth? Contact us for a FREE valuation!

Our team is ready to help you sell your home for the highest possible price ASAP

©2024 North Texas Real Estate Information Systems.
Bought with Lily Moore • Lily Moore Realty

"My job is to find and attract mastery-based agents to the office, protect the culture, and make sure everyone is happy! "






