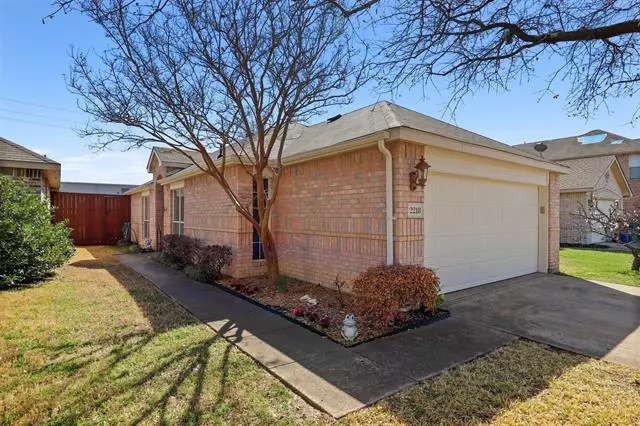$237,500
For more information regarding the value of a property, please contact us for a free consultation.
2 Beds
2 Baths
950 SqFt
SOLD DATE : 04/16/2021
Key Details
Property Type Single Family Home
Sub Type Single Family Residence
Listing Status Sold
Purchase Type For Sale
Square Footage 950 sqft
Price per Sqft $250
Subdivision North Brook Estates
MLS Listing ID 14530600
Sold Date 04/16/21
Style Traditional
Bedrooms 2
Full Baths 2
HOA Y/N None
Total Fin. Sqft 950
Year Built 1996
Annual Tax Amount $3,957
Lot Size 4,356 Sqft
Acres 0.1
Property Description
Delightful, well loved home in North Brook Estates. Warm & inviting open floor plan with an abundance of natural light. Charming kitchen overlooks backyard featuring oversized covered patio. Flexible formal dining space serves well as an office, children's play area, or exercise space. Home offers sizable closets & ample storage. Fresh paint throughout. Recently replaced dishwasher, garage door opener, HVAC, roof & vinyl plank flooring. Energy efficient radiant barrier coating in attic and added insulation. Convenient to Hwy 75 and 121. Close to Park, Shopping & Historic Downtown McKinney! Come make this gem your perfect home sweet home!
Location
State TX
County Collin
Direction Head south on US-75 S. Take exit 39B for Frontage Rd. Merge onto S Central Expy. Turn right onto N Brook Dr. Turn right onto Park View Ave. Turn right onto Brookview Dr. Home will be on the left.
Rooms
Dining Room 1
Interior
Interior Features Cable TV Available, High Speed Internet Available, Sound System Wiring
Heating Central, Electric
Cooling Ceiling Fan(s), Central Air, Electric
Flooring Carpet, Luxury Vinyl Plank
Appliance Dishwasher, Disposal, Electric Cooktop, Electric Oven, Electric Range, Plumbed for Ice Maker, Electric Water Heater
Heat Source Central, Electric
Laundry Electric Dryer Hookup, Full Size W/D Area, Washer Hookup
Exterior
Exterior Feature Covered Patio/Porch, Rain Gutters, Private Yard
Garage Spaces 2.0
Fence Wood
Utilities Available City Sewer, City Water, Concrete, Curbs, Individual Water Meter, Sidewalk, Sewer Tap Fee Paid, Underground Utilities
Roof Type Composition
Garage Yes
Building
Lot Description Cul-De-Sac, Subdivision
Story One
Foundation Slab
Structure Type Brick
Schools
Elementary Schools Slaughter
Middle Schools Dowell
High Schools Mckinney
School District Mckinney Isd
Others
Restrictions Unknown Encumbrance(s)
Ownership on file
Acceptable Financing Cash, Conventional, FHA, VA Loan
Listing Terms Cash, Conventional, FHA, VA Loan
Financing Conventional
Special Listing Condition Survey Available
Read Less Info
Want to know what your home might be worth? Contact us for a FREE valuation!

Our team is ready to help you sell your home for the highest possible price ASAP

©2024 North Texas Real Estate Information Systems.
Bought with Jamie Anderson • Citiwide Alliance Realty

"My job is to find and attract mastery-based agents to the office, protect the culture, and make sure everyone is happy! "

