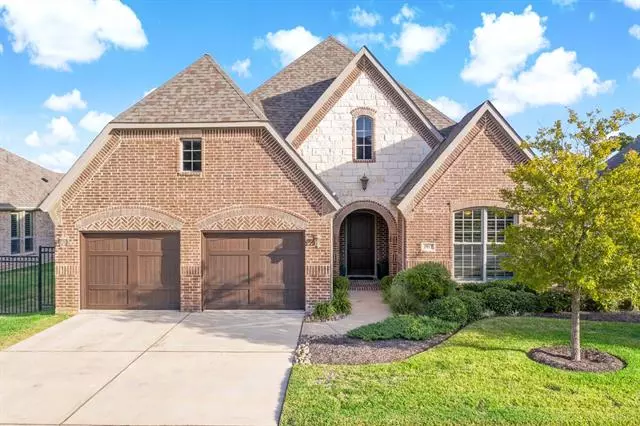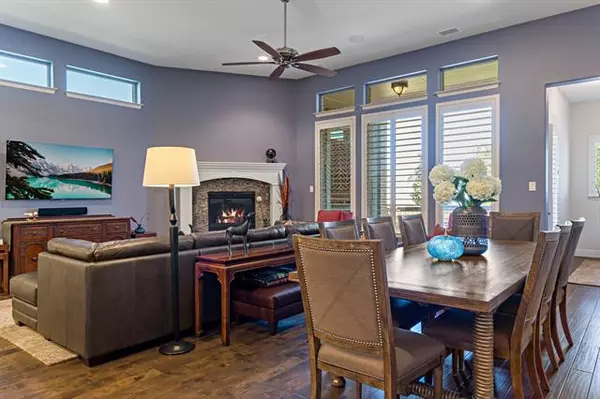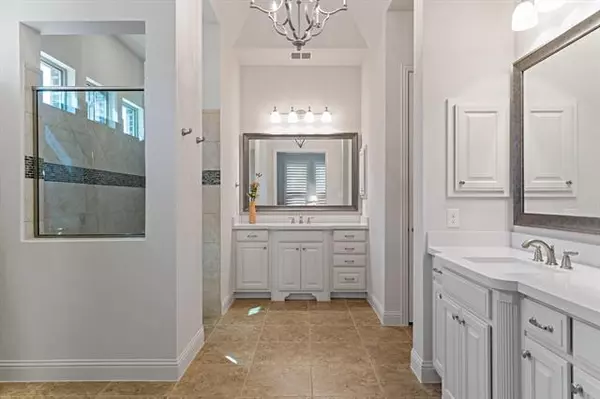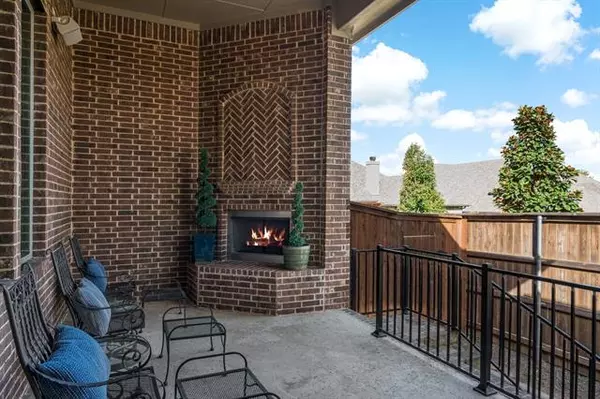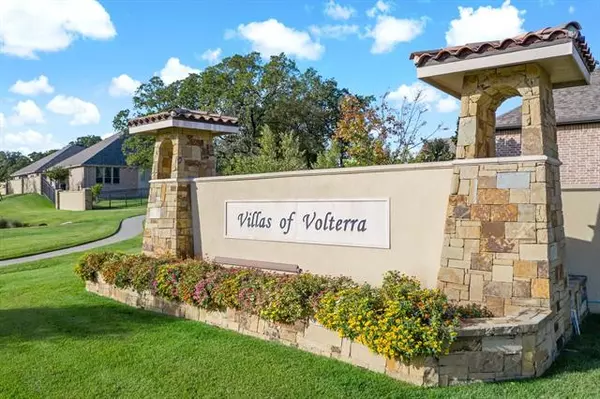$570,000
For more information regarding the value of a property, please contact us for a free consultation.
3 Beds
3 Baths
2,782 SqFt
SOLD DATE : 04/07/2021
Key Details
Property Type Single Family Home
Sub Type Single Family Residence
Listing Status Sold
Purchase Type For Sale
Square Footage 2,782 sqft
Price per Sqft $204
Subdivision Villas Volterra Ph Iii
MLS Listing ID 14500275
Sold Date 04/07/21
Style Traditional
Bedrooms 3
Full Baths 2
Half Baths 1
HOA Fees $200/qua
HOA Y/N Mandatory
Total Fin. Sqft 2782
Year Built 2015
Annual Tax Amount $12,478
Lot Size 8,494 Sqft
Acres 0.195
Property Description
Come see this impeccable Drees home in the Villas of Volterra with a community that offers a park, wooded lots, plus walking paths. Adorned with amazing fixtures, this spotless villa exemplifies style and attention to every detail. You'll love the private outdoor entertaining area with a towering brick fireplace. The additional 2 bedrooms and separate dining room can meet your needs as a guest, study, office or wellness area. Extra large garage doors lead into mudroom with a separate oversized laundry room. A foodie's dream kitchen with ceiling high well lit cabinetry, butler's and walk-in pantry, and endless quartz countertops. And this home is super energy efficient! Don't Delay!!!
Location
State TX
County Tarrant
Community Greenbelt, Jogging Path/Bike Path, Lake, Park
Direction From TX-26 S Ira E Woods Ave, right onto Kimball Ave S. Left onto E Continental Blvd. At the traffic circle, continue straight. At the traffic circle, continue straight onto W Continental Blvd. Turn left onto Davis Blvd. Turn right onto Volterra Way. Turn left onto Torino Trail.
Rooms
Dining Room 2
Interior
Interior Features Built-in Wine Cooler, Cable TV Available, Decorative Lighting, Dry Bar, High Speed Internet Available, Sound System Wiring
Heating Central, Natural Gas
Cooling Attic Fan, Ceiling Fan(s), Central Air, Electric
Flooring Ceramic Tile, Wood
Fireplaces Number 2
Fireplaces Type Brick, Gas Logs, Gas Starter
Appliance Convection Oven, Dishwasher, Disposal, Double Oven, Electric Oven, Gas Cooktop, Microwave, Plumbed for Ice Maker, Vented Exhaust Fan, Gas Water Heater
Heat Source Central, Natural Gas
Laundry Electric Dryer Hookup, Full Size W/D Area, Washer Hookup
Exterior
Exterior Feature Covered Patio/Porch, Fire Pit, Rain Gutters
Garage Spaces 2.0
Fence Wrought Iron
Community Features Greenbelt, Jogging Path/Bike Path, Lake, Park
Utilities Available City Sewer, City Water, Curbs
Roof Type Composition
Garage Yes
Building
Lot Description Few Trees, Interior Lot, Sprinkler System, Subdivision
Story One
Foundation Slab
Structure Type Brick,Rock/Stone
Schools
Elementary Schools Liberty
Middle Schools Bear Creek
High Schools Keller
School District Keller Isd
Others
Ownership Laflin
Financing Conventional
Read Less Info
Want to know what your home might be worth? Contact us for a FREE valuation!

Our team is ready to help you sell your home for the highest possible price ASAP

©2024 North Texas Real Estate Information Systems.
Bought with Angela Smith • Ebby Halliday, REALTORS

"My job is to find and attract mastery-based agents to the office, protect the culture, and make sure everyone is happy! "

