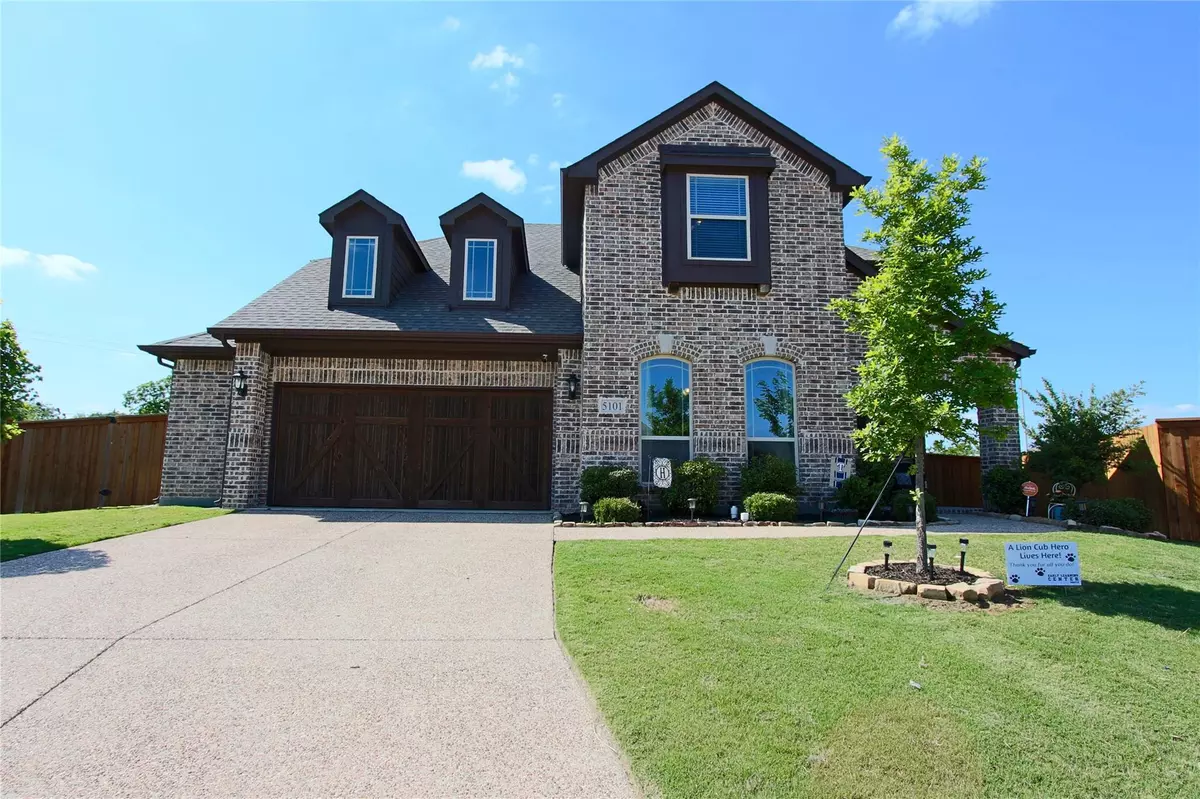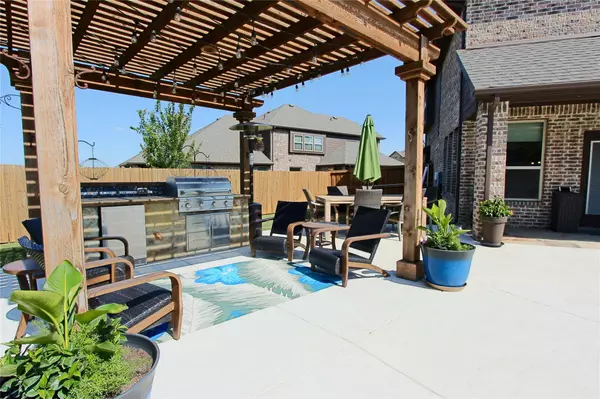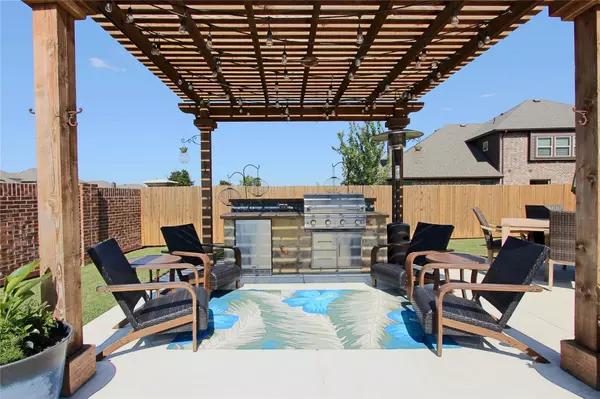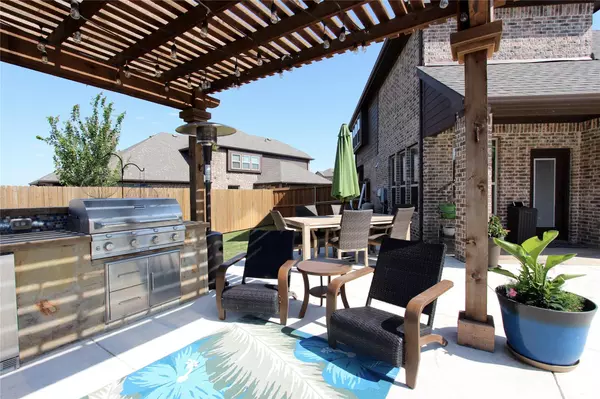$489,900
For more information regarding the value of a property, please contact us for a free consultation.
4 Beds
3 Baths
3,430 SqFt
SOLD DATE : 06/29/2020
Key Details
Property Type Single Family Home
Sub Type Single Family Residence
Listing Status Sold
Purchase Type For Sale
Square Footage 3,430 sqft
Price per Sqft $142
Subdivision Steadman Farms
MLS Listing ID 14341596
Sold Date 06/29/20
Style Traditional
Bedrooms 4
Full Baths 3
HOA Fees $51/ann
HOA Y/N Mandatory
Total Fin. Sqft 3430
Year Built 2016
Annual Tax Amount $11,423
Lot Size 0.330 Acres
Acres 0.33
Property Description
Like new home w huge backyard w pool, outdoor kitchen, and pergola! Upon entry lush hand-scraped hardwood floors carry throughout the first floor! Kitchen is set up with the cook in mind, w granite counters, gas cooktop, stainless appliances, deep stainless undermount sink, decorative cabinets and tons of cabinet and counter space. It opens to large living room complete w Stone fireplace, and all overlooks your sparkling pool! Beyond the pool there is still plenty of yard to enjoy w the largest lot in the community. Master retreat has sep vanities, huge shower, and large walk in closet. Downstairs office can be 5th bedroom. Upstairs contains 3 bedrooms,game room, and media room w custom sliding barndoor entry!
Location
State TX
County Tarrant
Community Community Pool, Community Sprinkler, Playground
Direction From Golden Triangle go North on Park Vista, left on Caylor, left on windstone, right on edgebrook, home in half cul de sac on Edgebrook Way
Rooms
Dining Room 2
Interior
Interior Features Cable TV Available, Decorative Lighting, Flat Screen Wiring, High Speed Internet Available, Sound System Wiring, Vaulted Ceiling(s)
Heating Central, Natural Gas
Cooling Ceiling Fan(s), Central Air, Electric
Flooring Carpet, Ceramic Tile, Wood
Fireplaces Number 1
Fireplaces Type Gas Starter, Stone
Equipment Satellite Dish
Appliance Dishwasher, Disposal, Electric Oven, Electric Range, Gas Cooktop, Plumbed For Gas in Kitchen, Plumbed for Ice Maker, Vented Exhaust Fan, Electric Water Heater
Heat Source Central, Natural Gas
Laundry Electric Dryer Hookup, Full Size W/D Area, Washer Hookup
Exterior
Exterior Feature Attached Grill, Covered Patio/Porch, Rain Gutters, Outdoor Living Center
Garage Spaces 2.0
Fence Wood
Pool Cabana, Gunite, Heated, In Ground, Sport, Pool Sweep, Water Feature
Community Features Community Pool, Community Sprinkler, Playground
Utilities Available City Sewer, City Water, Concrete, Curbs, Individual Gas Meter, Individual Water Meter, Sidewalk, Underground Utilities
Roof Type Composition
Garage Yes
Private Pool 1
Building
Lot Description Cul-De-Sac, Few Trees, Interior Lot, Irregular Lot, Landscaped, Lrg. Backyard Grass, Sprinkler System, Subdivision
Story Two
Foundation Slab
Structure Type Brick
Schools
Elementary Schools Woodlandsp
Middle Schools Trinity Springs
High Schools Timbercreek
School District Keller Isd
Others
Ownership Howard
Acceptable Financing Cash, Conventional, VA Loan
Listing Terms Cash, Conventional, VA Loan
Financing Conventional
Read Less Info
Want to know what your home might be worth? Contact us for a FREE valuation!

Our team is ready to help you sell your home for the highest possible price ASAP

©2024 North Texas Real Estate Information Systems.
Bought with Adriana Simon • Keller Williams Realty

"My job is to find and attract mastery-based agents to the office, protect the culture, and make sure everyone is happy! "






