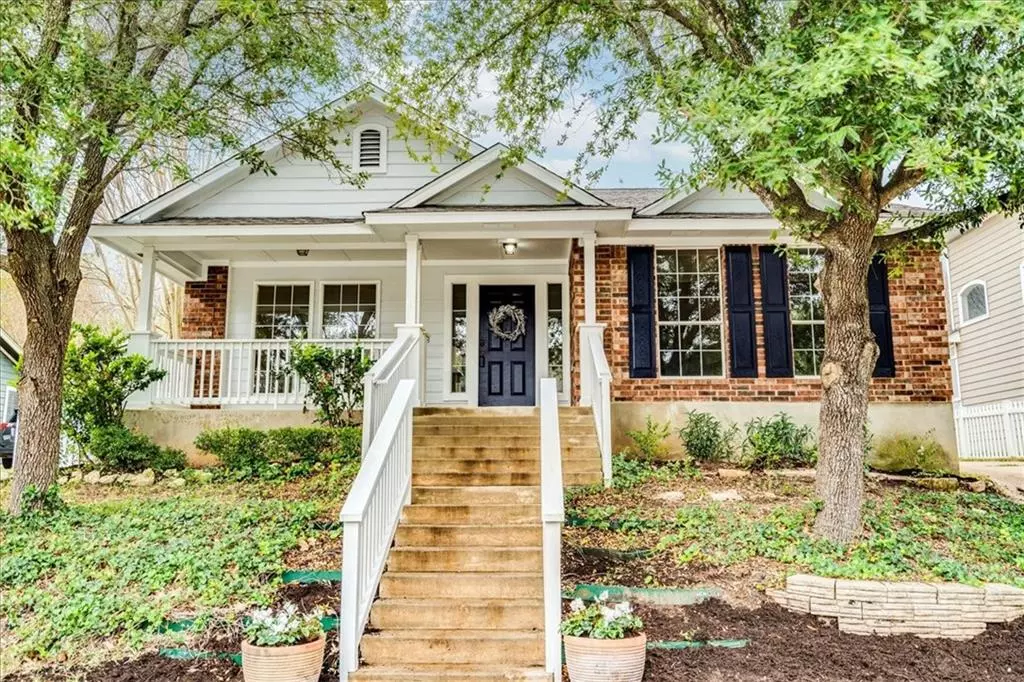$359,000
For more information regarding the value of a property, please contact us for a free consultation.
4 Beds
2 Baths
1,680 SqFt
SOLD DATE : 01/26/2022
Key Details
Property Type Single Family Home
Sub Type Single Family Residence
Listing Status Sold
Purchase Type For Sale
Square Footage 1,680 sqft
Price per Sqft $235
Subdivision Plum Creek Ph I Sec 1-B
MLS Listing ID 9240673
Sold Date 01/26/22
Bedrooms 4
Full Baths 2
HOA Fees $55/qua
Originating Board actris
Year Built 2000
Tax Year 2021
Lot Size 6,882 Sqft
Property Description
Multiple Offers Receied. Best and Final Offer Deadline is 5pm Sunday, 12/19/2021.
Welcome home to your beautifully remodeled home nestled in the sought after community of Plum Creek! Mature trees and an impressive walk way and front porch greet you on this quiet street just minutes away from the neighborhood school, park and pool. All new exterior paint, trim, banisters and railing give this home a fresh look. All new luxury vinyl floors, trim, interior paint and fully remodeled kitchen makes this home feel brand new! Almost every inch of this adorable 4 Bedroom, 2 Bath home has been remodeled with a loving and custom touch. An extra long driveway with a detached and finished 2 car garage gives you plenty of space for parking and no alley behind gives you lots of privacy! Plum Creek is known for its friendly community and activities complete with a stocked fishing pond, hike & bike trails, pools and parks.
Location
State TX
County Hays
Rooms
Main Level Bedrooms 4
Interior
Interior Features Ceiling Fan(s), Granite Counters, Gas Dryer Hookup, Eat-in Kitchen, Kitchen Island, Open Floorplan, Pantry, Primary Bedroom on Main, Walk-In Closet(s), Washer Hookup
Heating Natural Gas
Cooling Ceiling Fan(s), Central Air
Flooring Tile, Vinyl
Fireplace Y
Appliance Dishwasher, Disposal, Free-Standing Gas Range
Exterior
Exterior Feature Private Entrance, Private Yard
Garage Spaces 2.0
Fence Full, Gate, Vinyl
Pool None
Community Features BBQ Pit/Grill, Clubhouse, Common Grounds, Curbs, Dog Park, Fishing, Golf, Kitchen Facilities, Lake, Park, Pet Amenities, Picnic Area, Planned Social Activities, Playground, Pool, Sidewalks, Sport Court(s)/Facility, Street Lights, Suburban, Walk/Bike/Hike/Jog Trail(s
Utilities Available Cable Available, Electricity Available, Natural Gas Available, Phone Available, Sewer Available, Underground Utilities, Water Available
Waterfront Description None
View Neighborhood
Roof Type Composition,Shingle
Accessibility None
Porch Front Porch, Patio
Total Parking Spaces 2
Private Pool No
Building
Lot Description Back Yard, Curbs, Few Trees, Front Yard, Gentle Sloping, Near Golf Course, Trees-Large (Over 40 Ft)
Faces East
Foundation Slab
Sewer Public Sewer
Water Public
Level or Stories One
Structure Type HardiPlank Type
New Construction No
Schools
Elementary Schools Laura B Negley
Middle Schools R C Barton
High Schools Jack C Hays
Others
HOA Fee Include Common Area Maintenance,Security
Restrictions Covenant,Deed Restrictions
Ownership Fee-Simple
Acceptable Financing Cash, Conventional, FHA, VA Loan
Tax Rate 2.5007
Listing Terms Cash, Conventional, FHA, VA Loan
Special Listing Condition Standard
Read Less Info
Want to know what your home might be worth? Contact us for a FREE valuation!

Our team is ready to help you sell your home for the highest possible price ASAP
Bought with TCP Real Estate, Inc.

"My job is to find and attract mastery-based agents to the office, protect the culture, and make sure everyone is happy! "

