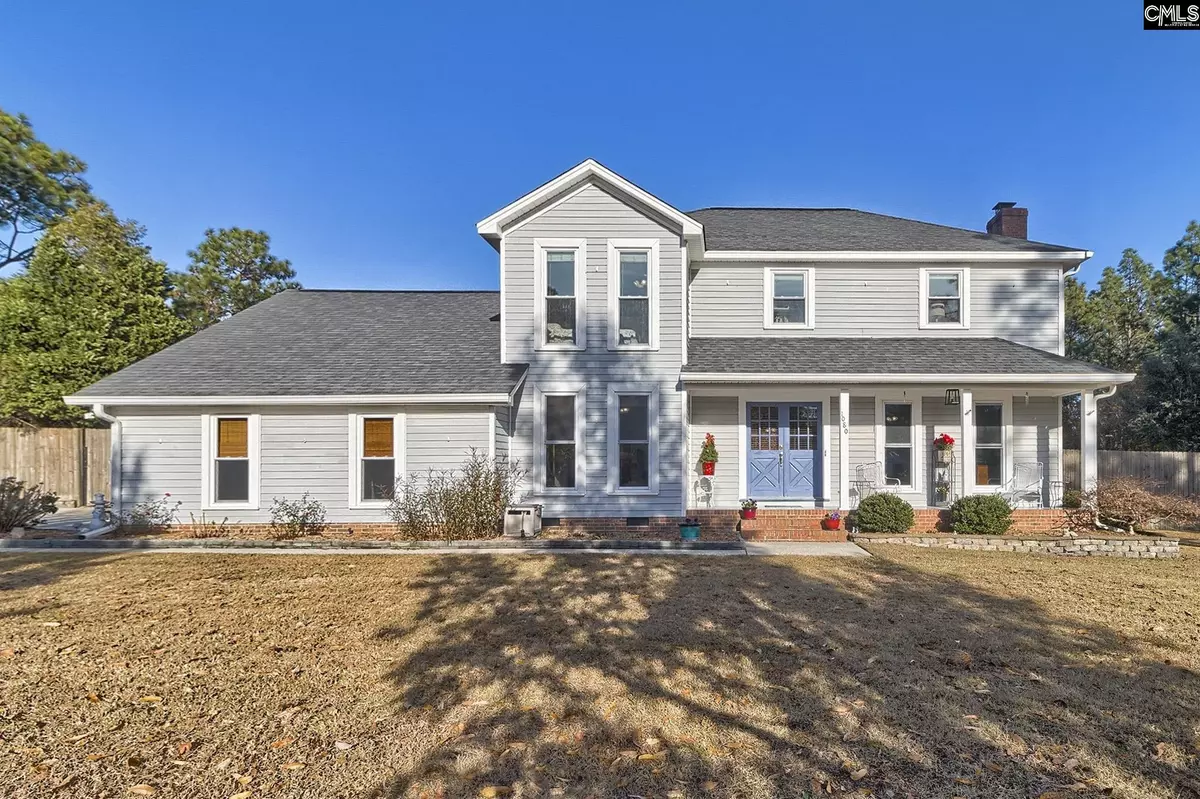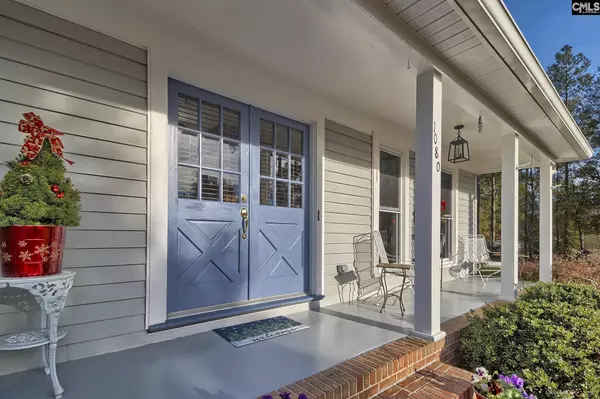$315,000
For more information regarding the value of a property, please contact us for a free consultation.
3 Beds
3 Baths
2,193 SqFt
SOLD DATE : 01/13/2022
Key Details
Property Type Single Family Home
Sub Type Single Family
Listing Status Sold
Purchase Type For Sale
Square Footage 2,193 sqft
Price per Sqft $148
Subdivision Pepper Ridge
MLS Listing ID 531039
Sold Date 01/13/22
Style Traditional
Bedrooms 3
Full Baths 2
Half Baths 1
Year Built 1982
Lot Size 1.610 Acres
Property Description
1.61 ACRES OF PARK LIKE PERFECTION! You will fall in love with this IMMACULATELY MAINTAINED home & property from the moment you step up to the front door! This BEAUTIFUL HOME is it's own little paradise which includes . . . . 3 bedrooms, 2.5 bathrooms, family room w/HARDWOOD FLOORS & gas log FIREPLACE, a FORMAL DINING ROOM also with hardwood floors, a large kitchen w/Corian countertops, bar seating, tiled backsplash, pantry & EAT-IN AREA. Both full bathrooms upstairs have been completely remodeled w/NEW COUNTERTOPS, TILED SHOWERS & tile floors including the one located in the LARGE OWNER'S SUITE which has GRANITE COUNTERTOPS! There is even WALK-IN ATTIC SPACE. Outside you will discover a freshly refurbished DECK, FULLY FENCED BACKYARD, IN GROUND POOL, SHED, & an AMAZING 24' x 24' FULLY WIRED CUSTOM WORKSHOP! There are even 3 SEPARATE IRRIGATION WELLS & FULL SPRINKLER SYSTEM to keep this BEAUTIFUL 1.61 PARK LUSH & GORGEOUS! Property extends beyond the fence on both sides and behind it . . . walk around & enjoy the park like feeling of this property. Pool pump is a year old, new gas water heater, NEW HVAC unit for the upstairs! There is even a 12-MONTH HOME WARRANTY W/POOL COVERAGE being offered w/acceptable offer!
Location
State SC
County Kershaw
Area Kershaw County West - Lugoff, Elgin
Rooms
Primary Bedroom Level Second
Master Bedroom Bath-Private, Tub-Shower, Ceilings-High (over 9 Ft), Ceiling Fan, Closet-Private
Bedroom 2 Second Bath-Shared, Ceiling Fan, Closet-Private
Dining Room Main Area, Floors-Hardwood, Molding, Ceilings-High (over 9 Ft)
Kitchen Main Bar, Eat In, Pantry, Counter Tops-Solid Surfac, Cabinets-Stained, Floors-Vinyl, Backsplash-Tiled
Interior
Interior Features Attic Storage, Ceiling Fan, Garage Opener, Smoke Detector, Attic Pull-Down Access, Attic Access
Heating Electric, Heat Pump 1st Lvl
Cooling Central
Fireplaces Number 1
Fireplaces Type Gas Log-Natural
Equipment Dishwasher, Disposal, Microwave Built In
Laundry Heated Space, Utility Room
Exterior
Exterior Feature Deck, Shed, Sprinkler, Workshop, Irrigation Well, Gutters - Full
Parking Features Garage Attached, Front Entry
Garage Spaces 2.0
Fence Full
Street Surface Paved
Building
Story 2
Foundation Crawl Space
Sewer Septic
Water Public
Structure Type Vinyl
Schools
Elementary Schools Lugoff
Middle Schools Lugoff-Elgin
High Schools Lugoff-Elgin
School District Kershaw County
Read Less Info
Want to know what your home might be worth? Contact us for a FREE valuation!

Our team is ready to help you sell your home for the highest possible price ASAP
Bought with Coldwell Banker Realty

"My job is to find and attract mastery-based agents to the office, protect the culture, and make sure everyone is happy! "






