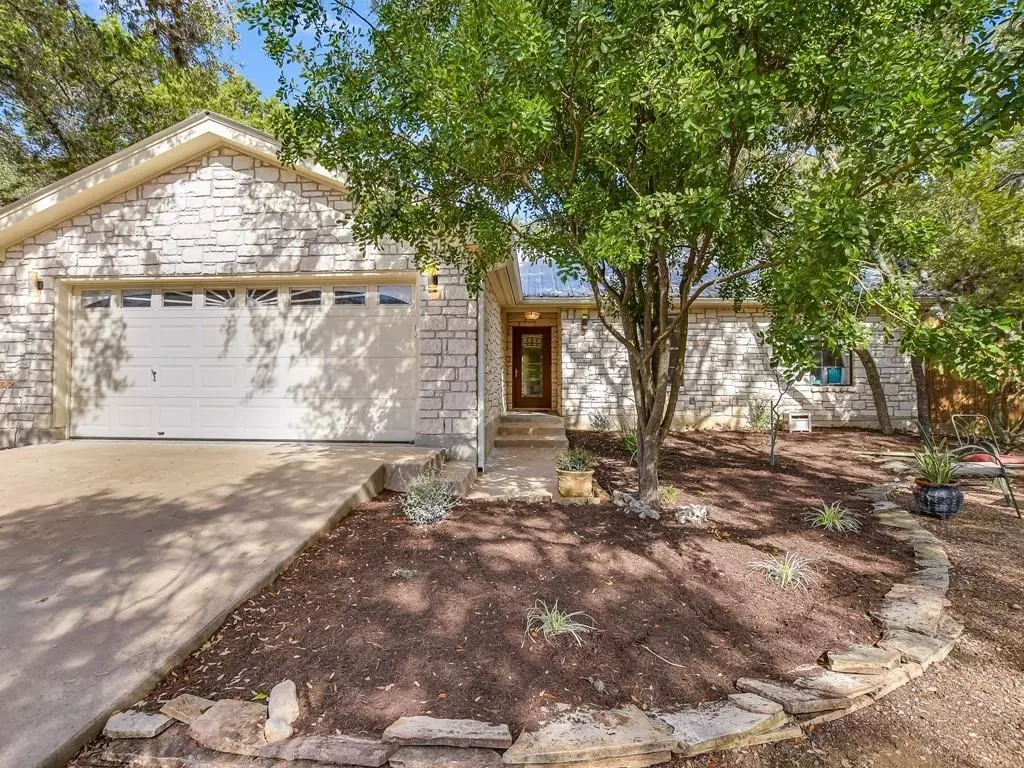$375,000
For more information regarding the value of a property, please contact us for a free consultation.
3 Beds
2 Baths
1,844 SqFt
SOLD DATE : 05/06/2021
Key Details
Property Type Single Family Home
Sub Type Single Family Residence
Listing Status Sold
Purchase Type For Sale
Square Footage 1,844 sqft
Price per Sqft $241
Subdivision Woodcreek Sec 2
MLS Listing ID 1948752
Sold Date 05/06/21
Bedrooms 3
Full Baths 2
Originating Board actris
Year Built 1995
Tax Year 2020
Lot Size 9,757 Sqft
Property Description
Nicely updated home backing to a greenbelt located on a quite street. Home is a 3 bedroom, 2 baths with a bonus room upstairs. Features of the home are bamboo flooring, soaring ceilings, lots of natural light, fireplace, granite counters, stainless steel appliances, gas cooktop, tankless water heater, custom blinds and extra storage. Spacious master suite with his and her closets and master bath featuring walk-in shower, double vanity and corner jetted tub. Large upstairs half-story room could be a 4th bedroom. Outside offers xeriscaping, composite decking, fruit trees, oak trees and large patio overlooking the greenbelt. Tankless water heater replaced 2021. Roof replaced approx. 2 years ago.
Location
State TX
County Hays
Rooms
Main Level Bedrooms 3
Interior
Interior Features Bookcases, Cathedral Ceiling(s), High Ceilings, Crown Molding, Entrance Foyer, French Doors, Interior Steps, Kitchen Island, Open Floorplan, Primary Bedroom on Main, Recessed Lighting, Track Lighting, Walk-In Closet(s)
Heating Central, Wood
Cooling Central Air
Flooring Bamboo, Carpet, Tile
Fireplaces Number 1
Fireplaces Type Family Room, Wood Burning
Fireplace Y
Appliance Convection Oven, Cooktop, Dishwasher, Disposal, Gas Cooktop, Microwave, Free-Standing Range, Self Cleaning Oven, Tankless Water Heater, Water Softener Owned
Exterior
Exterior Feature Exterior Steps, Gutters Full, Private Yard
Garage Spaces 2.0
Fence Wood, Wrought Iron
Pool None
Community Features Golf, Underground Utilities, Walk/Bike/Hike/Jog Trail(s
Utilities Available Cable Connected, Electricity Connected, High Speed Internet, Phone Available, Propane, Sewer Connected, Underground Utilities, Water Connected
Waterfront Description None
View Park/Greenbelt, Trees/Woods
Roof Type Metal
Accessibility None
Porch Deck, Patio
Total Parking Spaces 5
Private Pool No
Building
Lot Description Back to Park/Greenbelt, Near Golf Course, Trees-Heavy, Trees-Large (Over 40 Ft), Many Trees, Trees-Medium (20 Ft - 40 Ft), Xeriscape
Faces South
Foundation Slab
Sewer Private Sewer
Water Private
Level or Stories One and One Half
Structure Type Stone Veneer
New Construction No
Schools
Elementary Schools Palmer
Middle Schools Danforth
High Schools Wimberley
School District Wimberley Isd
Others
Restrictions City Restrictions,Deed Restrictions,Zoning
Ownership Fee-Simple
Acceptable Financing Cash, Conventional, FHA, VA Loan
Tax Rate 2.0664
Listing Terms Cash, Conventional, FHA, VA Loan
Special Listing Condition Standard
Read Less Info
Want to know what your home might be worth? Contact us for a FREE valuation!

Our team is ready to help you sell your home for the highest possible price ASAP
Bought with Providence Management, Inc.

"My job is to find and attract mastery-based agents to the office, protect the culture, and make sure everyone is happy! "

